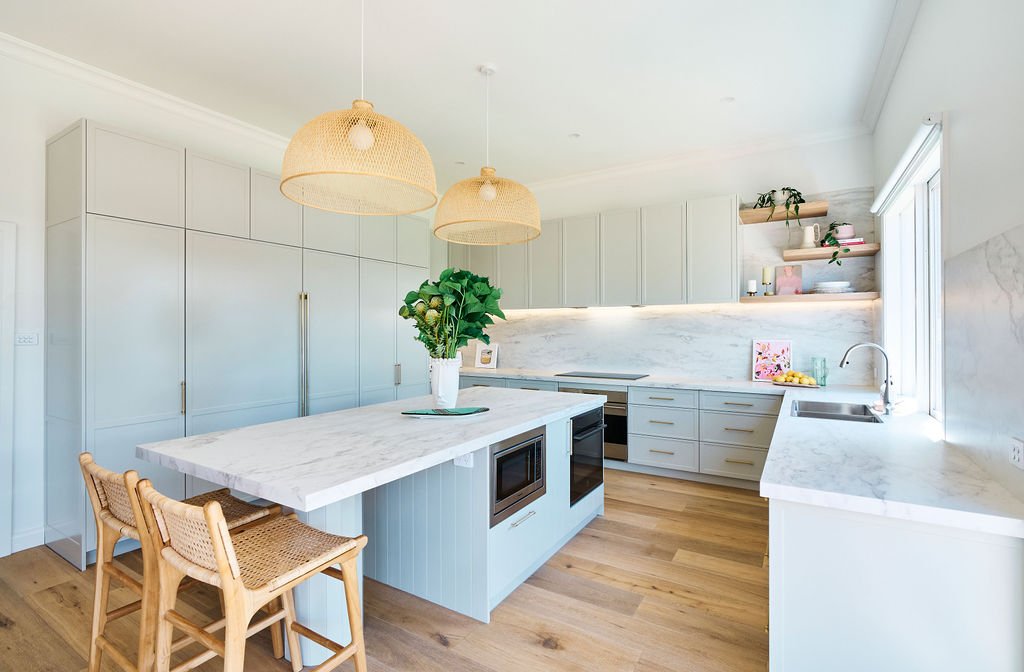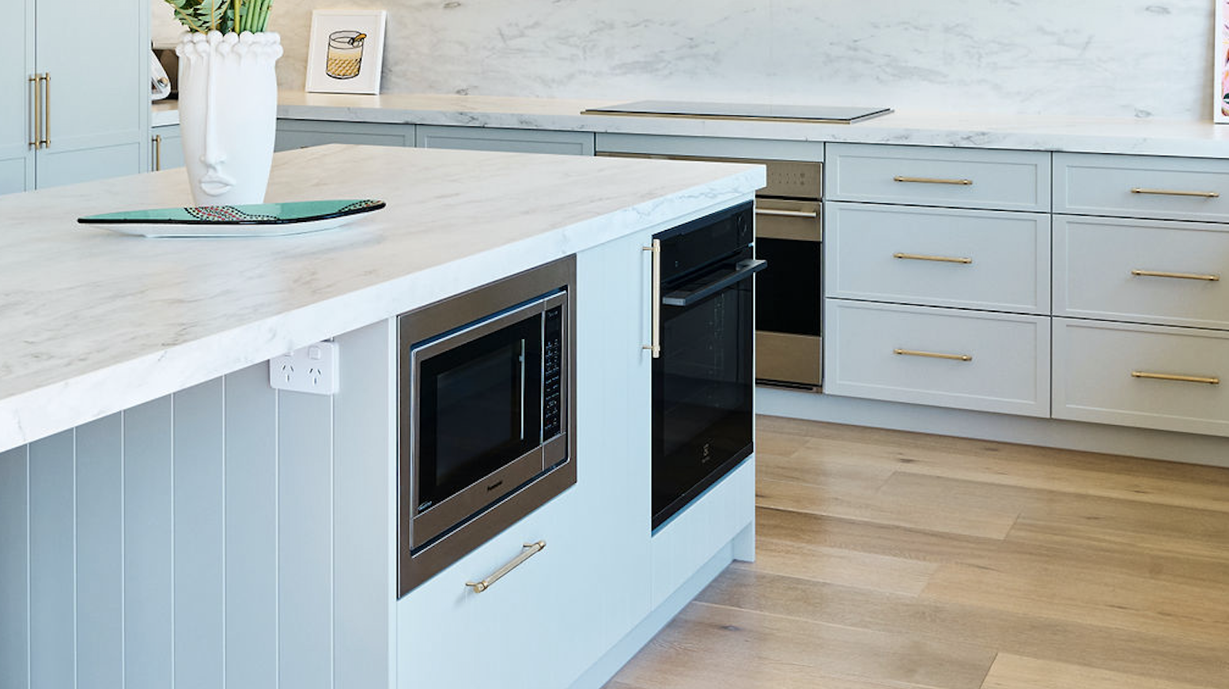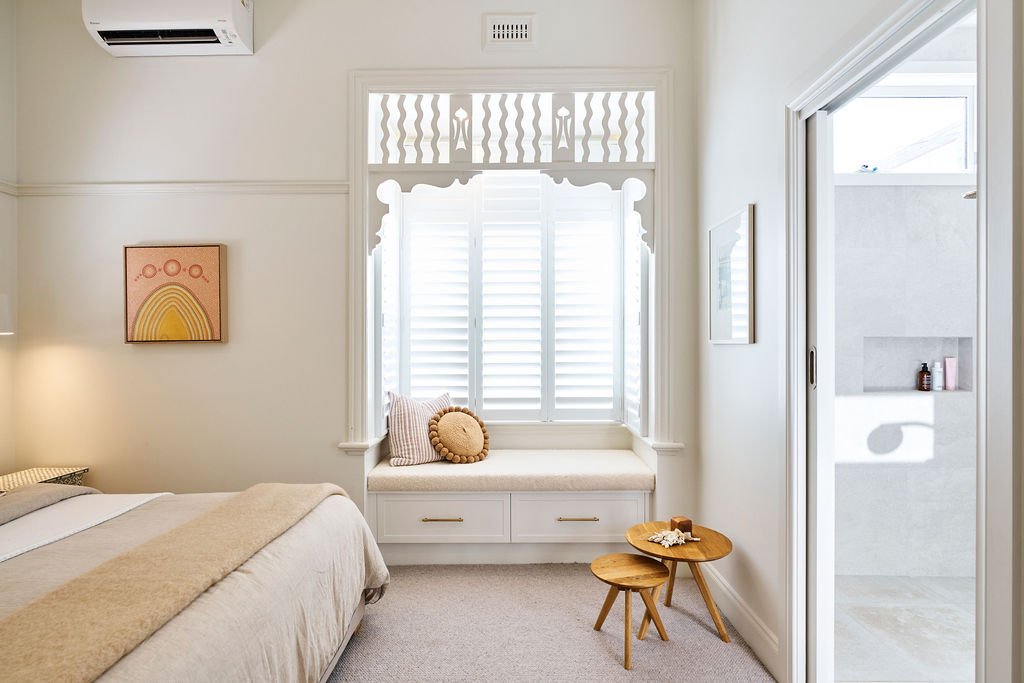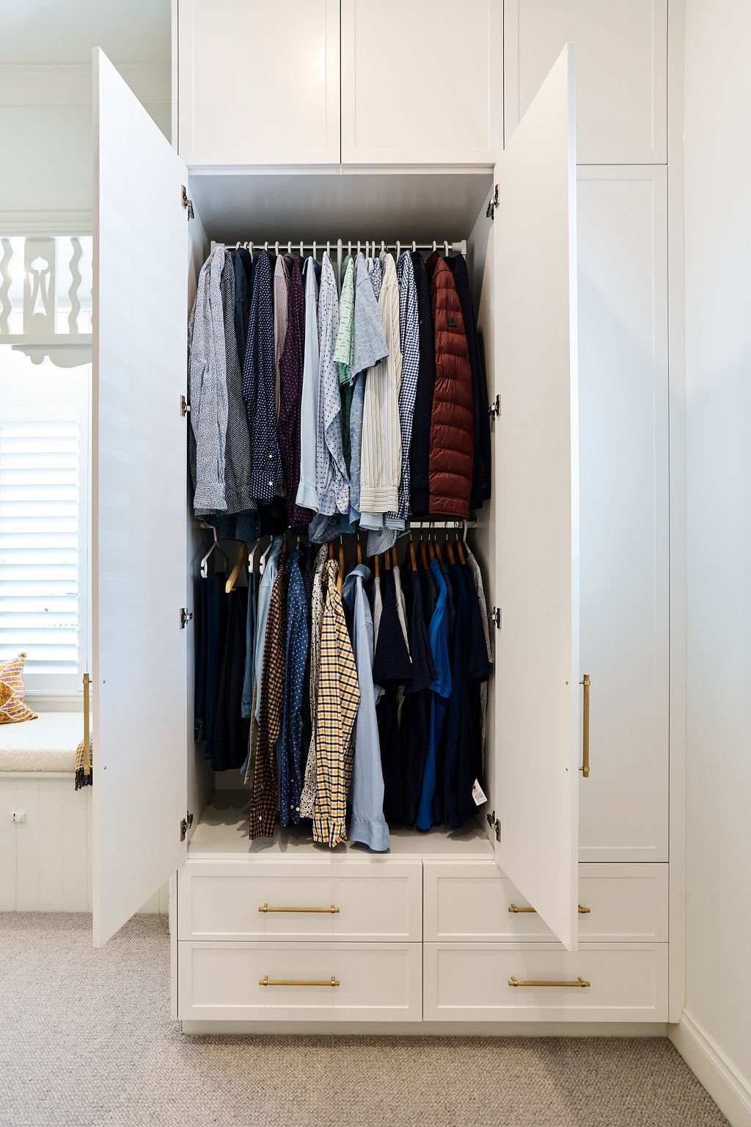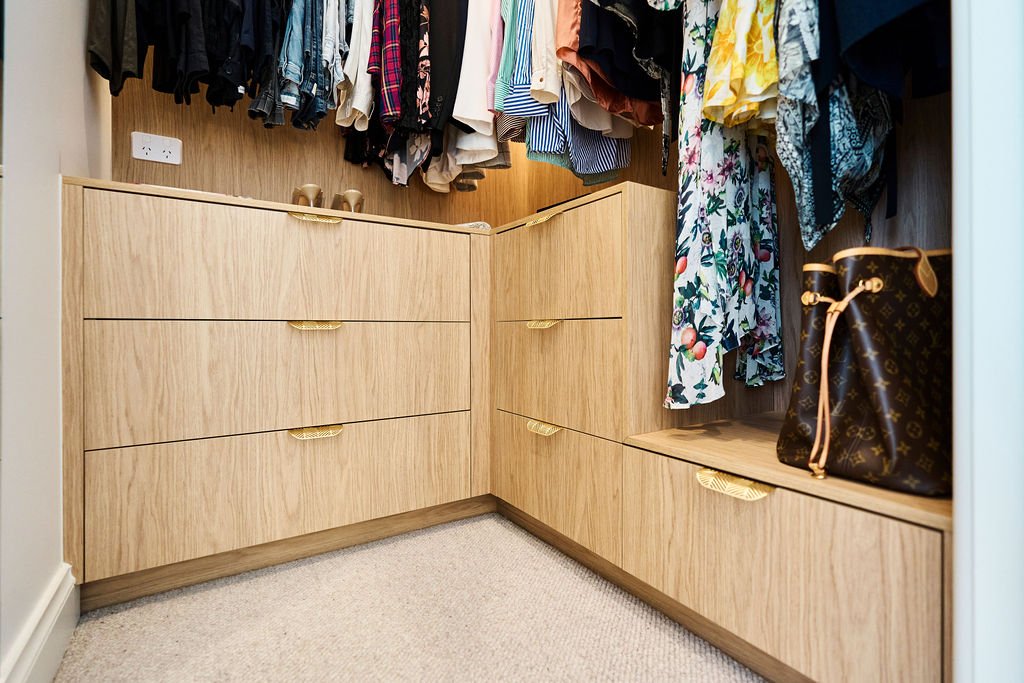Us, in a kitchen
Turning a House into a Home
Rewind to renovation time… think drawings tacked on walls, product samples silently competing, lookbooks with page corners folded, and coffee in hand (of course). We wanted our new family abode to encapsulate us. To weave our personality into its quirky nooks and period features, so that together it brought us home. But it turns out that injecting all this into our own kitchen was no easy task. You see, as expert Wizards in kitchen renovations we know our stuff - and what we like. And there’s a whole lot we like.
Over the years we’ve helped bring countless beautiful transformations to life, so it’s hard to know what style, palette, shapes and structure we’d choose when it came to our own space. In an endless sea of options, we needed to narrow things down and put our thinking caps on.
We always recommend laying your ideas out first to help you find the right path to your dream kitchen, and that’s how we started this journey; mapping out every particular. Sometimes though, things don’t always go exactly as planned (they often turn out even better).
We began with a complete overhaul, returning to the drawing board and bringing forward a design that would create impact and a harmonious flow within the house. That involved a dramatic reconstruction, including a new kitchen, laundry, bathrooms, wardrobes, wall units, floors and more. So just a few things to think about!
Sticking to one style was tricky for us, since we have an ever-expanding list of ideas and preferences (hazard of the job 😉). One of the best parts of our work is being able to see all the fantastic materials and brands on offer, however it made picking our favourite a battle of the greats. It would be a long road to fine tune our renovation ideas, and the first step took us right back to basics.
Before & After

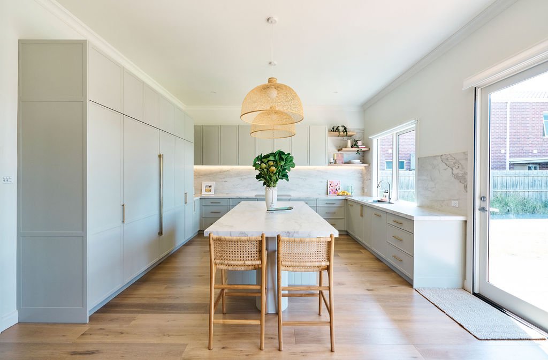

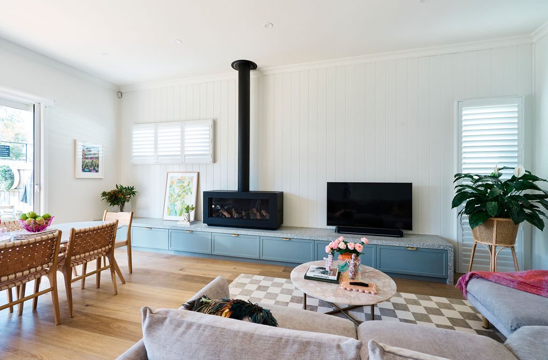

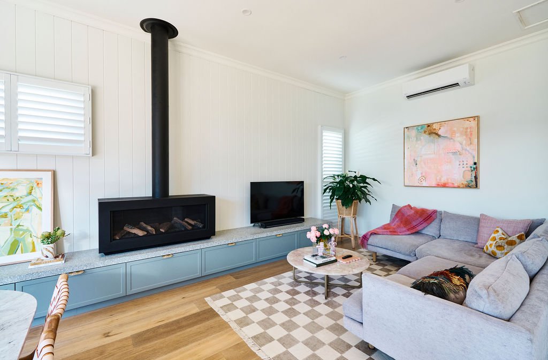
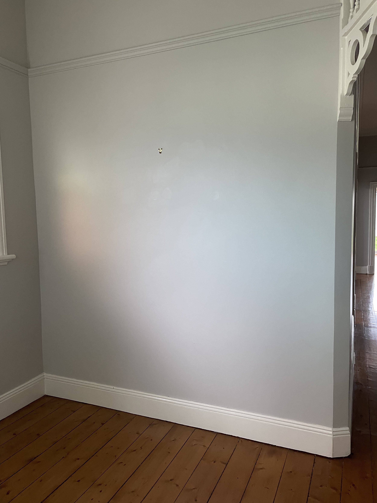
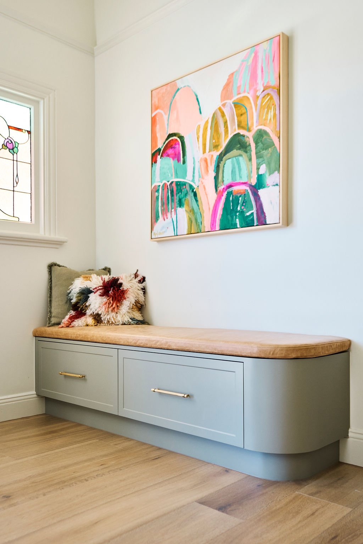

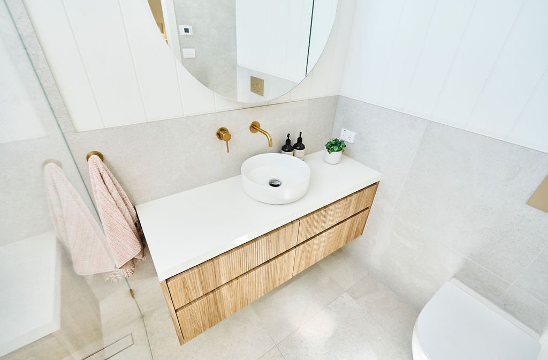

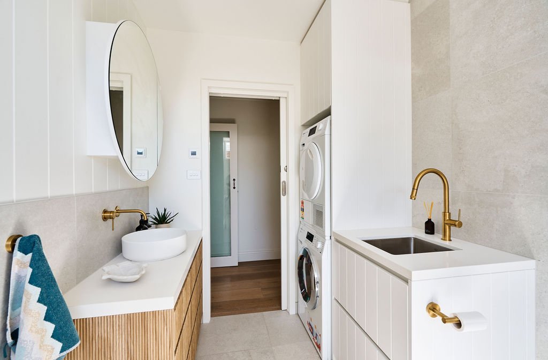
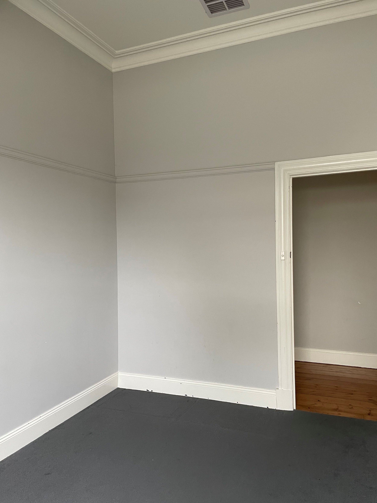
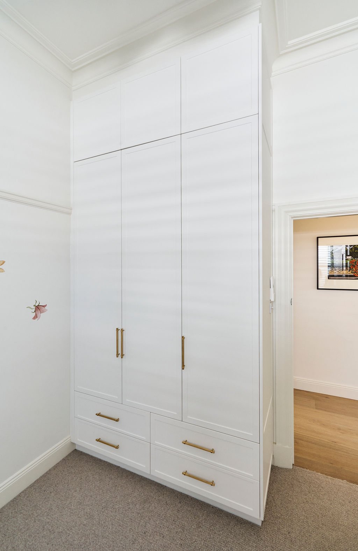
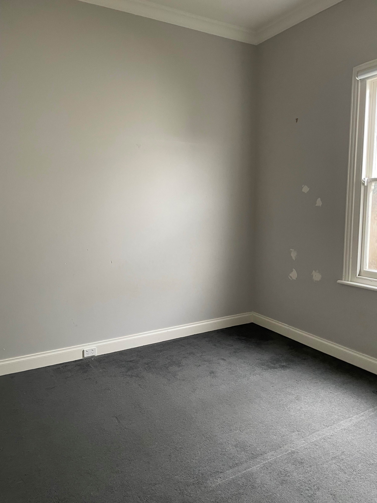
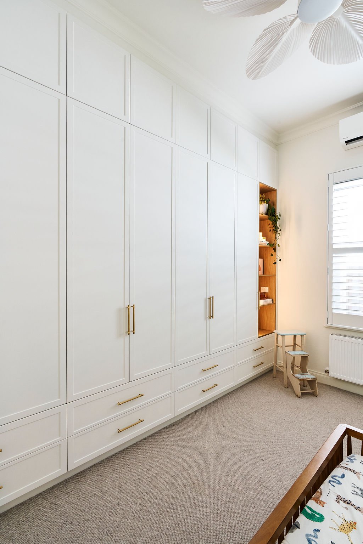
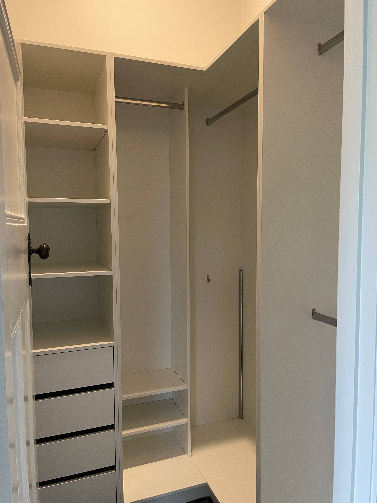
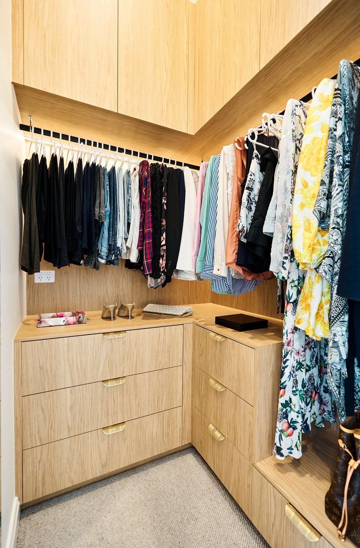
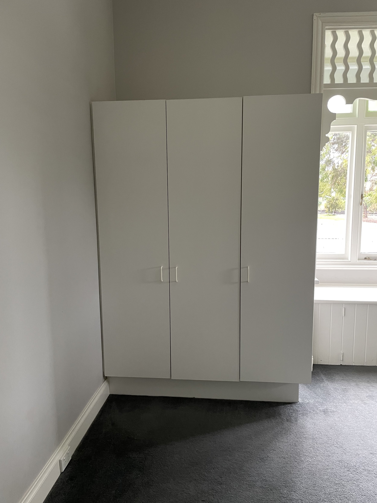
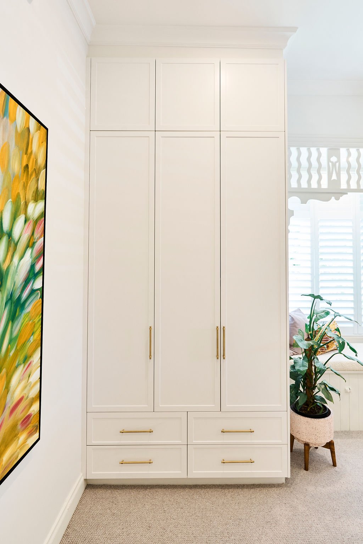
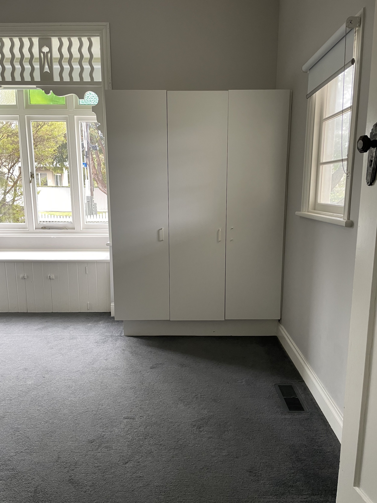
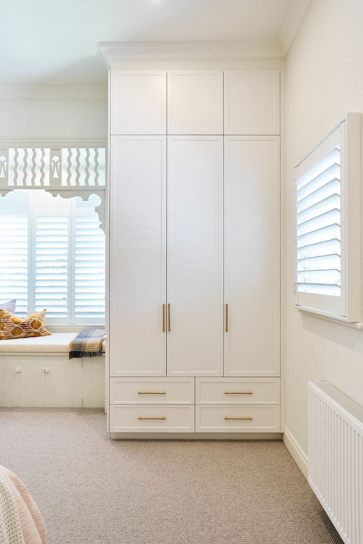
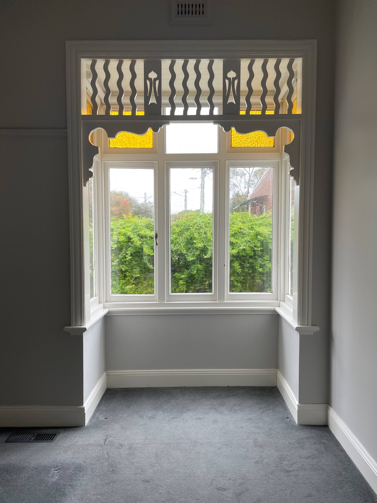
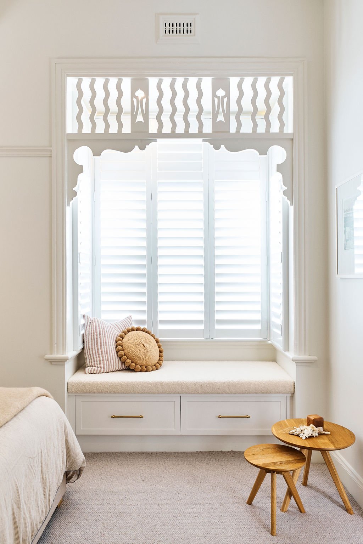
Building the bedrock of our design
Floors and walls were the first decisions we made, opting for Melbourne Floors DeMarque Engineered Oak in Glaucous, and Dulux Whisper White wall paint. This provided the foundation of our colour scheme, keeping a natural, bright feel throughout the space – a great starting point.
*Hot Tip*
If you’re unsure where to begin on a renovation, we always recommend starting from the bottom up. Think about your flooring first. Are you keeping the current style or changing it? What colour is the focus? What tone do you want your walls to be? It all begins here, and it’s essential to get that right before thinking about the other elements of your room.
Next was the main feature, cabinetry, which was a complex decision for us. Aside from the variety of forms and fits to choose between, we wanted to seize the opportunity to showcase certain styles for our Wood Wizards clients – how could we resist?! Style wasn’t enough though, the cabinetry also needed to work within our home; practically, functionally and fitting with our aesthetic.
Colour was critical. We knew we wanted variety, but the tones needed to marry together and tell a story throughout the house. So, we got to the heart of it all - the kitchen.
Clean and green
When deciding on the original cabinetry, we kept being drawn back to green. What we didn’t realise is just how light, bright and ethereal that green would be. We landed on it after a long journey of back and forth, Pinterest boards and playing with simple, classic white. But finally, we saw the beauty in this Polytec Verdelho hue. Now it’s fully integrated into the kitchen - we’re besotted. Its creamy tones reflect light effortlessly around the space, oozing natural tones. It feels grounded, calming. It provides versatility too, allowing us to build our story in other parts of the house relating to this captivating colour.
To emulate it, we introduced more earthy tones into the picture. Using two other shades of green to add a little personality to the entry seat in Porter’s French Green and Polytec Agave for the fireplace wall unit. It’s also very handy to have these different colour options on hand to readily show our clients.
For us, it was essential that the cabinetry styles reflected our home in its entirety. Since the exterior is federation, we opted for a Modern Shaker profile, using a combination of 2 pack and thermolaminate door materials. It didn’t end there - we wanted to add an organic element, so opted for laminate Polytec Boston Oak kitchen shelving to elevate the aesthetic, rounding out the look with Passio Bevan Solid Brass handles.
To top it all off (literally), we chose WK-Quantum Quartz QuantumSix+ porcelain benchtops for the kitchen benchtops and splashback — a seamless, clean finish.
The right systems
Getting the design right was vital to us. But creating the right systems to use was non-negotiable. We love to cook. That’s why it was essential to integrate the best possible features, turning mealtime into downtime. Sub Zero and Wolf appliances are unrivalled, and our Sub Zero fridge and freezer have stacks of space for organising fresh produce. The Wolf oven and induction cooktop provide optimum performance for all things sizzling, scrambling and spilling (yes, it’s even easy to clean).
On the subject of cleaning up, we opted to ease the pressure of post-dinner chores too - installing the Blum SERVO-DRIVE uno. A single touch automatically pull-outs the bin, ready for sliding kitchen scraps straight from the counter. Plus, no more sticky finger marks!
Innovative storage solutions for food and appliances were a must, and Hafele delivered. Their Kesseböhmer Tandem Pantry stores away every can, tin and condiment (with genius shelves that open out for even more space), whilst the LeMans blind corner cabinet stores pots, pans and bulky extras - keeping surfaces clutter-free.
*Hot Tip*
Always consider how you want to use your kitchen when designing your renovation. You need a space that works around you and the people in your home. Do you like cooking? Do you like entertaining? Perhaps your kitchen doubles as your WFH setup? These are all crucial questions to think about when starting the journey to your ideal layout.
Creating flow
Having a dream kitchen is one thing, but building a cohesive story within all the rooms of your house is what truly makes it a home. That doesn’t necessarily mean using the same colours throughout; your design must work harmoniously, letting each room speak for itself.
Allowing our open-plan living space to stand out was a game-changer. It felt like its own moody world, with Polytec Agave bluish grey-green cabinetry punctuated by the dark fireplace. Yet it still felt undeniably linked with the kitchen. How? Terrazzo. We selected white, cool and warm tones and added Passio Aria Solid Brass Knobs to bring it all together.
Our laundry needed to be practical and spacious. Integrating it with a bathroom was also necessary to maximise space. For the vanity, we chose the new Polytec Calcutta 10 cabinetry in Prime Oak. The warmer hue breaks up the room, while vertical Calcutta style lines elongate everything.
For the laundry, Polytec Calcutta Vgroove cabinetry in Classic White echoes the vertical wall panelling in the bathroom design, accented with handy drawers. The perfect hideaway for detergent and dirty socks.
As you move through the house, each room has been deliberately designed. Just like the kitchen, it always comes back to how you use the space – and everyone is different. For us, smart storage and clever floorplan adaptations enabled us to build in all the necessary cabinetry to keep the bedrooms organised and toys, clothing and linen tucked away.
We maximised high ceilings in the bedrooms with built-in external and internal Blum drawers, plus a mix of Hafele rails and lifts for various hanging heights.
In the master bedroom we reworked the layout, sprinkling a touch of Wood Wizards magic to build a walk-in wardrobe. By removing the door, we utilised previously unused space and elevated the storage options significantly. Together with Polytec Boston Oak with Passio Aria Solid Brass Knobs, Blum drawers, Hafele strip lights and black rails, we created a sophisticated solution for a small space.
With bedroom two, we created bespoke open shelving and integrated dedicated custom-made shoe shelving for the family to share.
Style it out
When flicking through these pictures of our home, we’re humbled. It’s more beautiful than we could have ever imagined. But it’s not just our design ideas we have to thank, engaging the Fenton & Fenton styling team brought our whole look to life - it supercharged it. They were there from the get-go, helping us choose special pieces for each room to elevate our interior voice, and make it feel like us. And no, our surfaces won’t always look this minimal (thanks to our two little ones), but with their styling support, we made our efforts show home worthy – if only for a day!
It’s all about you
Together, we successfully created a place that encapsulates our personalities, and that really is magic. It’s also not unique to this project, it’s what us wizards do. One of the most wonderful parts of our job is helping clients find a design and concept that emulates them completely. We step them through their needs, wants and desires in order to plan out the right aesthetic to suit their lifestyle - as well as a kitchen that works when it comes to practical day-to-day activities.
So, your job is to make it feel exactly like you. We’re there to wave a wand and bring your vision to life.
How can you start bringing more of yourself into your space? Get in touch with us to book in your kitchen consultation to find out how we can help bring your interior dreams to life. We’ll answer any questions you may have and start creating a kitchen that fits in perfectly with you.
Call us on (03) 9557 2988, and let's get started.
Browse the full gallery…

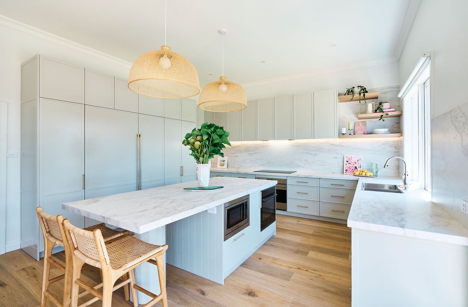
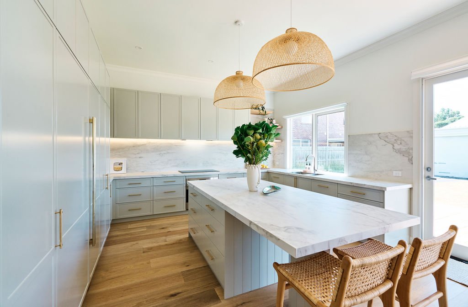
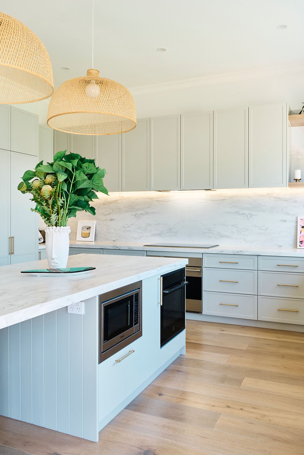
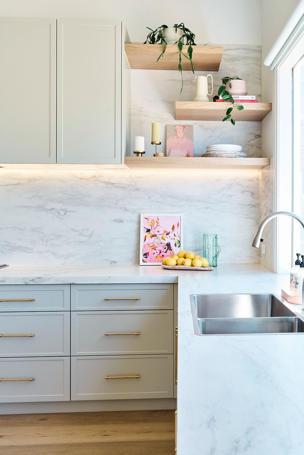
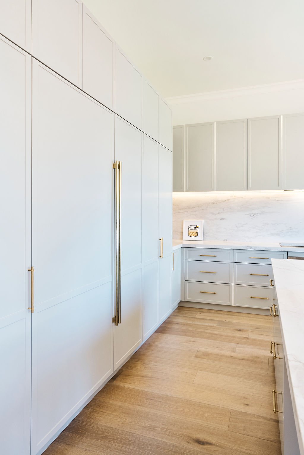
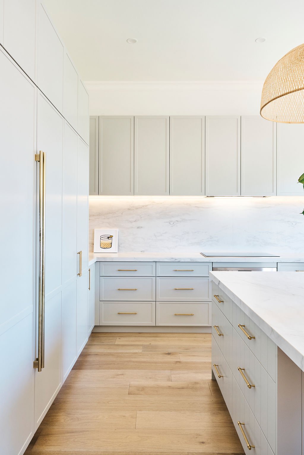
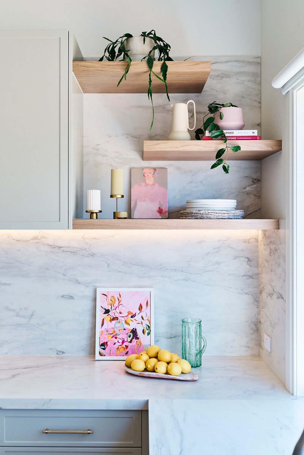
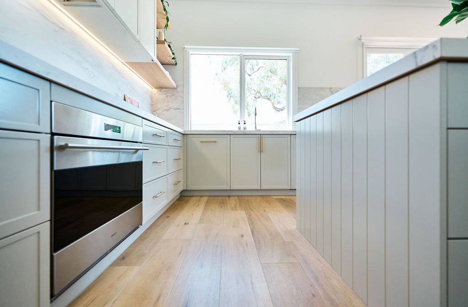
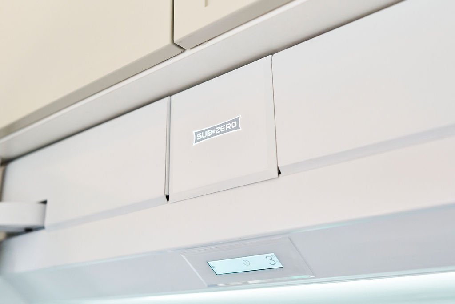
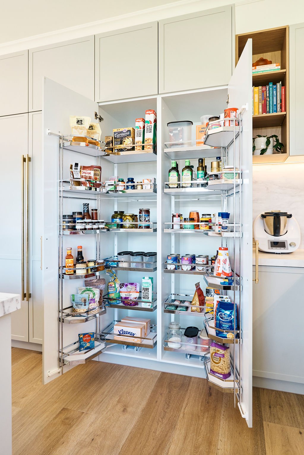
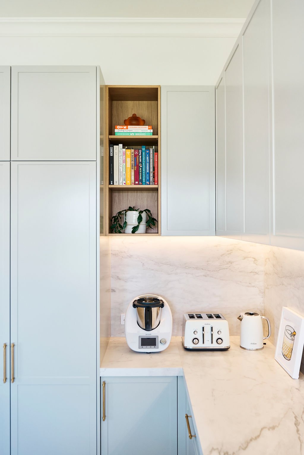
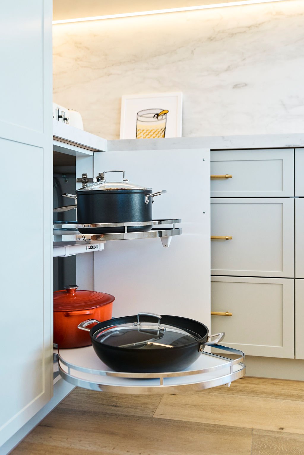
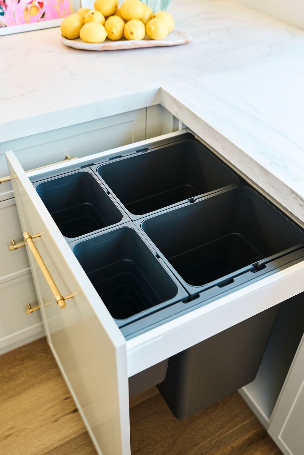


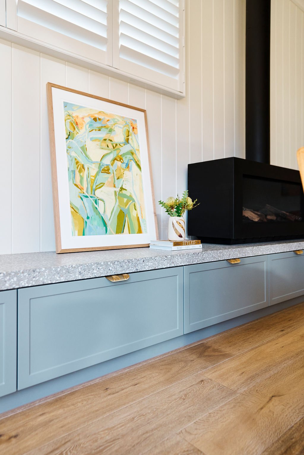
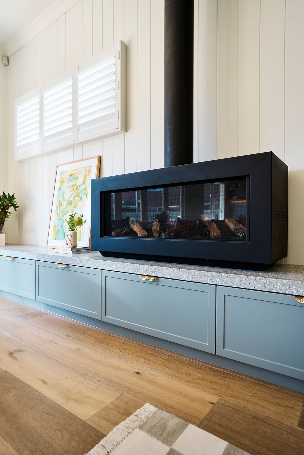
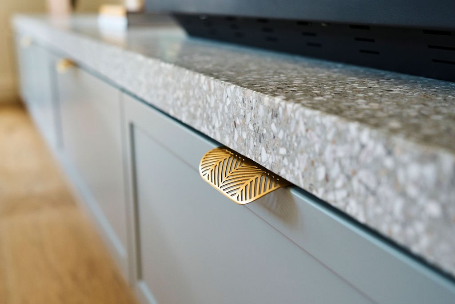
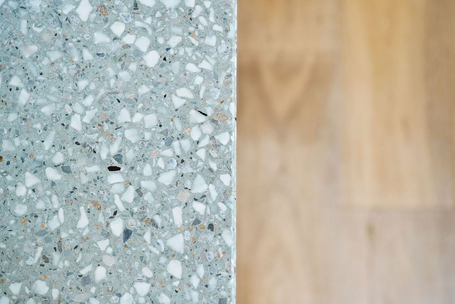
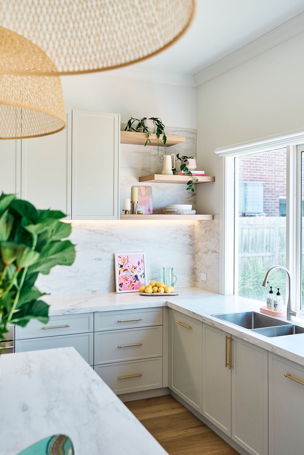
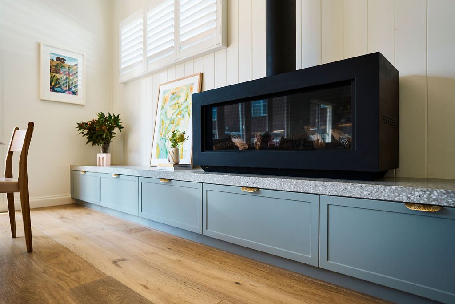

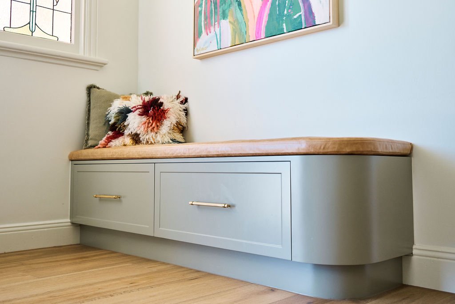
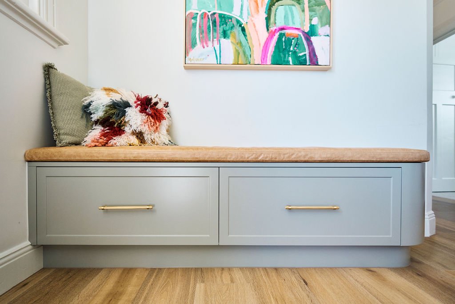
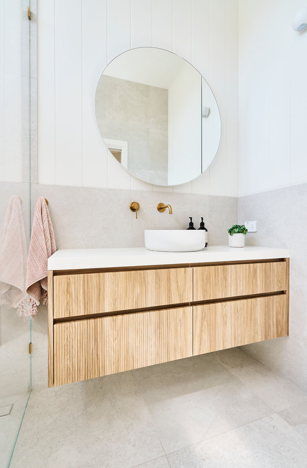
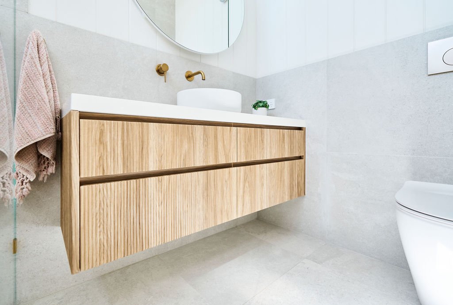
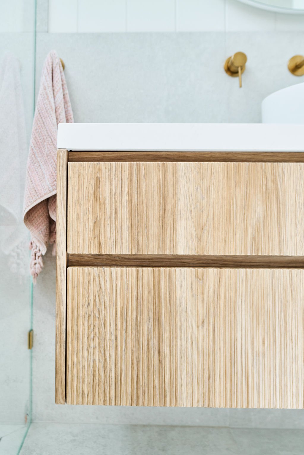

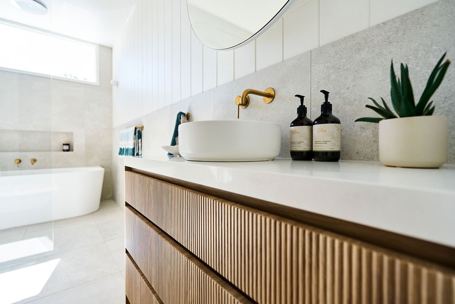
“This is not our first Wood Wizards renovation... but it’s definitely our favourite. One of the best parts of our job is the constant learning process. We’re always discovering new colours, styles and details to make every space stand out. This project was a journey of self-discovery, exploring how we wanted to reflect our style, lifestyle and personality. And that is what we strive to deliver with every custom renovation we do. A space that’s undeniably yours.”
Project Details
Price Guide
Whole House Cabinetry $160,000 - $170,000
Kitchen Cabinetry $70,000 - $80,000
Kitchen Porcelain $15,000 - $20,000
Prices are an estimate for cabinetry, benchtops & splashbacks only, including installation. Please view The Budget Checklist for further details on the various elements involved in a kitchen renovation – we will quote your total investment including trades following your initial design consultation.
Products, Partners & Suppliers
Polytec Ascot 2 pack cabinetry in Polytec Verdelho (kitchen) and Porters French Green (entry seat)
Polytec Calcutta 2 pack cabinetry in Polytec Verdelho (kitchen)
Polytec Calcutta thermolaminate in Classic White (laundry)
Polytec Boston Oak laminate (shelving and WIR)
Polytec Calcutta 10 thermolaminate in Prime Oak (vanities)
Polytec Ascot thermolaminate in Agave (fireplace) and Classic White (wardrobes)
Passio Bevan Solid Brass Handle and Aria Solid Brass Knob
WK-Quantum Quartz QuantumSix+ porcelain (kitchen) and Alpine White (vanities)
The Porcelain Factory Stone Mason
Blum Servo-Drive bin, drawers, utensil and cutlery dividers
Hafele Hailo Euro Cargo ST60 bin, Kesseböhmer Tandem Pantry and LeMans corner unit, Salsa Pro spice drawer tray, strip lights, wardrobe lift and rails
E&S Trading appliances and accessories
Sub Zero Designer Series integrated fridge and freezer
Wolf Transitional E Series oven and induction cooktop
Electrolux Single Steam Pyrolytic oven
Panasonic microwave oven and trim kit
Sirius rangehood
KWC Eve tap
Miele fully integrated dishwasher and washer-dryer stack
Abey Lucia Bowl & Three Quarter Sink and Lucia Bowl Sink
Lights Lights Lights M1 kitchen pendants
Zephyr + Stone Classic Coastal Bathroom design
Abey Gareth Ashton Poco basin, tapwear and accessories in Brushed Brass
Caroma Back To Wall Freestanding Bath
The Blue Space Timberline Havana Shaving Cabinet
Artedomus Arterrazzo Assisi fireplace benchtops
Ace Stone + Tiles Cliffstone White Dover bathroom tiles
Melbourne Floors DeMarque Engineered Oak in Glaucous
Oblica Ortal Stand Alone fireplace
Fenton & Fenton bar stools, coffee table, dining table and chairs and homewares
Artwork by Patrizia Italiano, Helen McCullagh, Jai Vasicek, Sylvie Kettle, Nadia Robertson and Amanda Dziedzic
Jackie Green artwork
Lou Martin artwork
Melanie Obst artwork
Cakebread cushions
Loom Pearl towels
Geissel Reed custom seat cushions
Norsu Interiors stripe cushion and candle holders
Pampa Monte cushion
Say It With Flowers blooms

