A Next-Gen Kitchen
A beautiful design for the modern age
Kitchens hold nostalgia. They’re a place where memories stand the test of time. Family cooking, laughter and conversation ooze from every nook and surface. But that doesn’t mean we shouldn’t ever change them. We thoroughly believe that kitchens can be adapted, refreshed and enhanced to work with your lives now, while still preserving the feeling they have always encapsulated. And this next-gen kitchen renovation did exactly that - boldly combining old with new. Yet, despite all its new sparkle, it still felt lived in. Loved in.
It's not Jayne and Darren’s first rodeo with us. They first used Wood Wizards when Tony and Cheryl were at the helm, and since their son Jordan took over, it made sense to utilise the family's multiple generations of expertise.
This house is no stranger to Jayne and Darren either. After a stint overseas in the UK, they rented their current home and eventually sealed the deal by buying it. So this place has the echoes of their life, relationships and memories already there. But with keys officially in hand, it was time to make it perfect.
Our wizardry created a new, refreshed design that put the couple firmly in the now - without detracting from its past. The result? A magical evolution.
A centrepiece worth celebrating
Sometimes renovations can spark from a general need for something fresher. Other times, they come from a specific vision. For this Sandringham property, the concept came directly from Darren – who had dreamt up a brilliant idea we were more than happy to bring to life.
A wide, welcoming and well-placed wine fridge. What a way to start the party!
This stunning cellar is the first thing you notice when entering the space. And for good reason. Not only does the expansive glass feature elongate the area, and invite more light, but it also acts as an impressive greeting for guests. Delicate framing and the careful arrangement of bottles make this statuesque floor-to-ceiling glass cave appear almost like artwork, drawing you in.
For temperature control (and precision) of this magnitude, Cellarack was the company of choice. Their bespoke designs and cooling systems provided the perfect fit, and functionality.
With its black framing and warm timber interior storage, the fridge became a central, dark and enchanting feature. As for the rest of the kitchen, we had to think light.
Fixing and brightening
With their current fit-out, there were a few vital elements which needed addressing.
Firstly, Jayne and Darren tackled the amount of light available. They needed more... So the renovation started with the roof. Installing a bespoke skylight allowed them to flood the room with rays, brightening and uplifting the entire space.
Now the light was in, we needed to figure out how to best use it.
The home possesses beautiful sprawling coastal views, but the original interiors felt dark and didn’t invite them into the property. Starting from the bottom, the decision was made to sand and polish the existing floorboards with Kade from Pro Finish Timber Floors and it was a total game-changer. It brightened their hue and elevated the room instantly. Effortlessly. Think driftwood and salty afternoons - matching the coastal theme perfectly.
*Hot Tip*
Floors are the perfect place to start in any home renovation. But you don’t always have to replace them to make it work - just look at how the original flooring was transformed in this project. See if you can work with the materials you’ve got, and consider your design as a whole to help you decide on what’s best for the overall aesthetic. Remember, we Wizards are always there to guide you in the right direction to achieve your ideal kitchen space.
Before & After
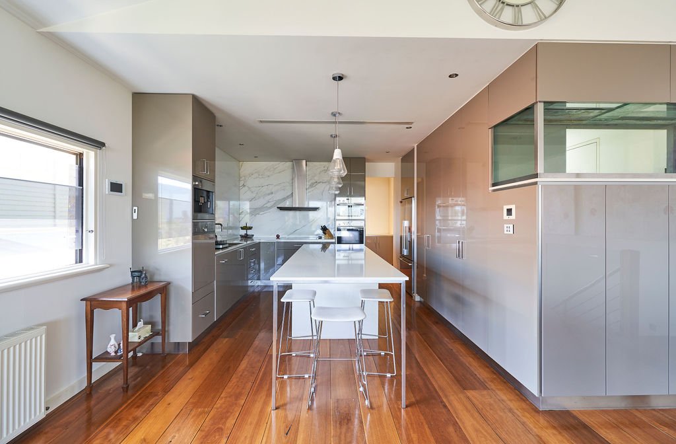
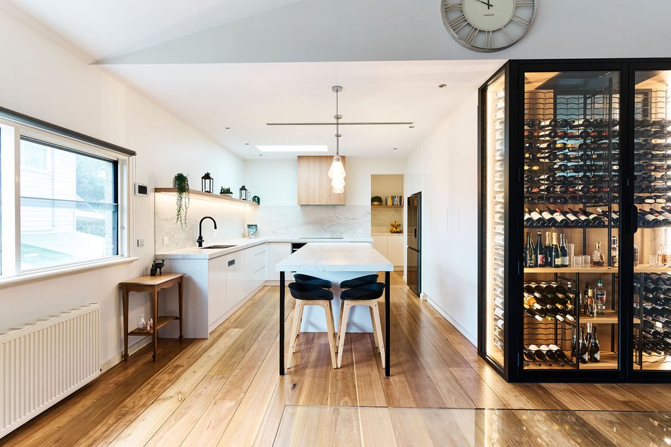
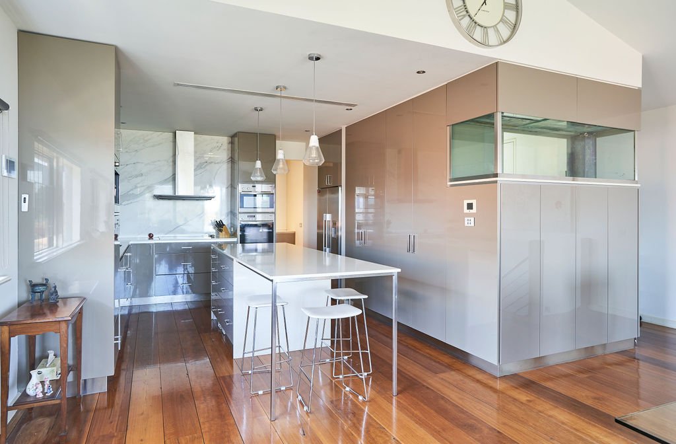
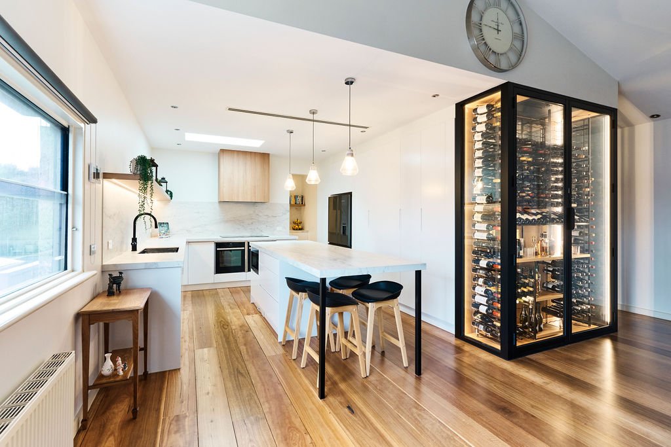
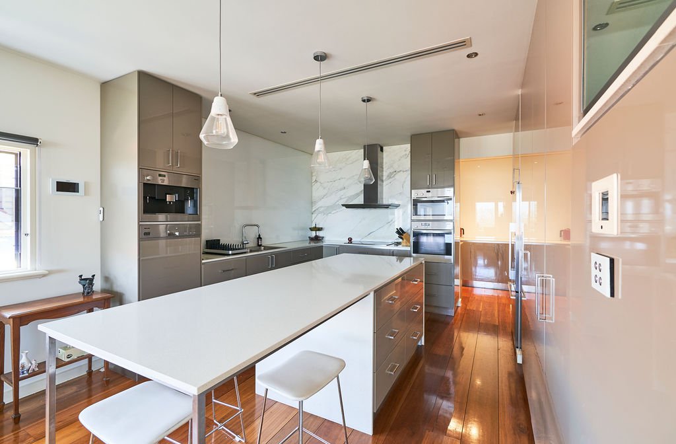
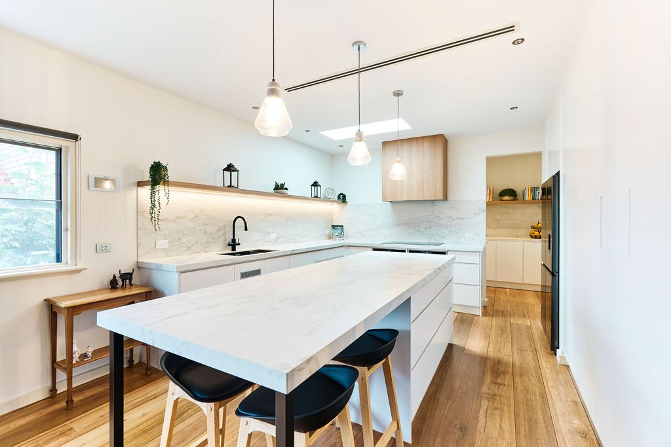
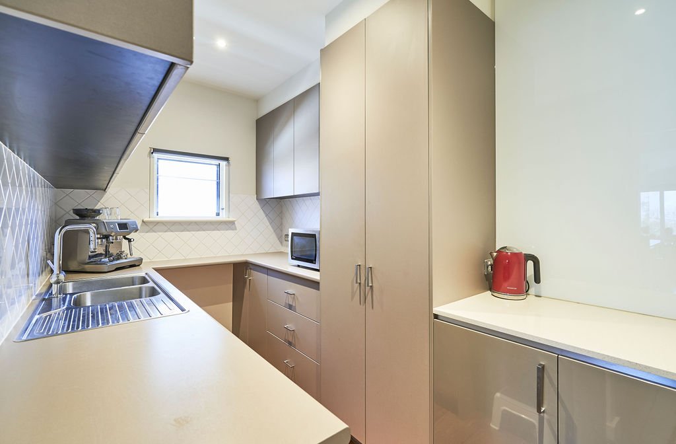
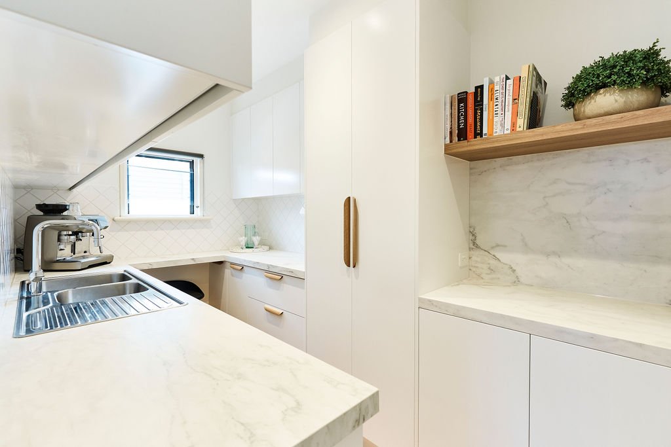
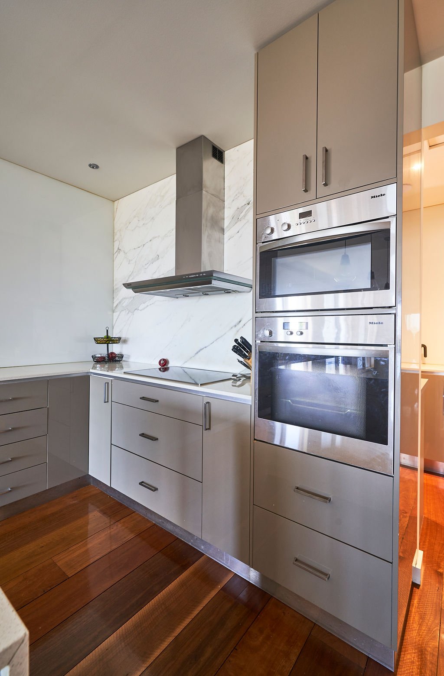
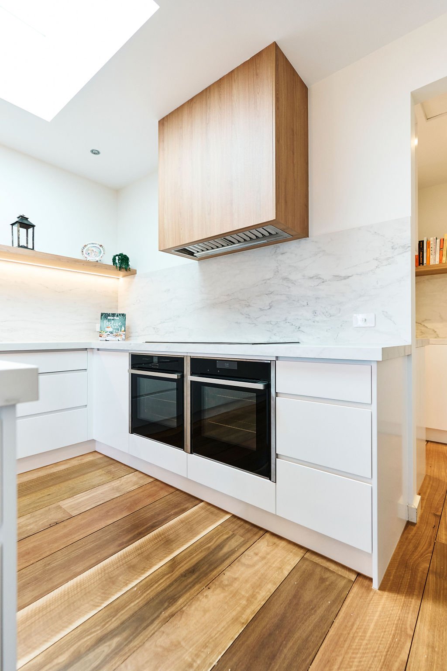
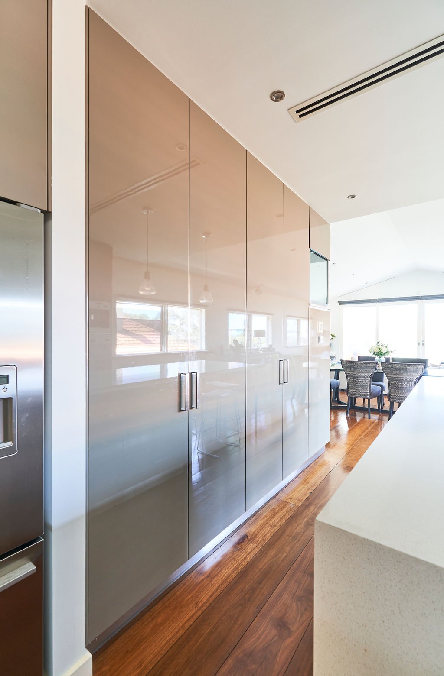
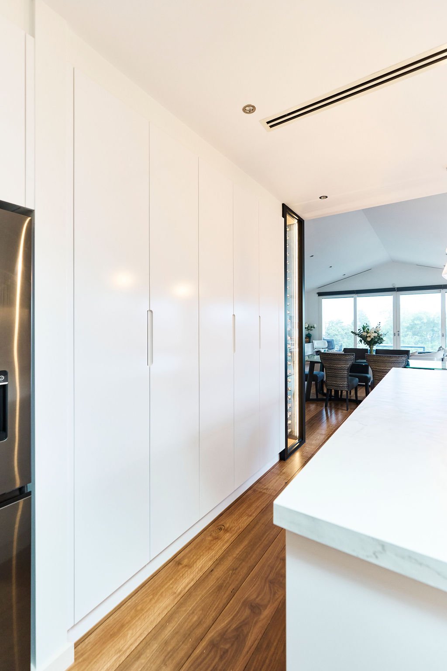
The mushroom, glossy cabinetry had to go. It attracted sticky fingerprints and dampened the light, making everything feel smaller. The solution? White 2-pack cabinetry in Dulux Lexicon Quarter Satin for maximum brightness. Mitred finger pulls on the drawers and routed handles on the pantry doors kept the facade sleek and minimal, letting the costal views and wine fridge do the talking. To add even more function to the form, we brought through the minimal design into the stunning, practical butler's pantry with new doors, benchtops and open shelving.
It all just feels bigger. It’s airy and roomy. WK-Quantum Quartz QuantumSix+ porcelain benchtops and splashbacks illuminate the area further, with brilliant bright light bouncing off their radiant surfaces.
But with the illusion of so much space, you’d wonder where everything is kept. Enter the wizards with some seriously clever storage solutions.
Invisible storage, stand-out shelving
The room might look minimal, but behind each door, drawer and cabinet lies a whole plethora of space waiting patiently to hold pots, pans and appliances. The Hafele Kesseböhmer LeMans II corner unit makes tricky areas easy to access, while Blum utensil and cutlery dividers keep everything super organised. And when it matters most, the cleverly integrated Hafele Hailo Euro Cargo ST60 bin makes clearing up a breeze.
But not all storage needs to be tucked away. Adding Polytec Tasmanian Oak Woodmatt open shelving brought through a natural, coastal vibe that echoed the home's unique location.
It also gives Jayne and Darren a chance to showcase art and family treasures, making the room feel more like a story - honouring its past memories. The organic texture of the shelves builds variation on the otherwise minimal aesthetic and to make it cohesive in design, we brought this oak into the butler’s pantry with Kethy timber slant curved handles.
The right appliances make a kitchen work. As if the wine fridge didn’t already make this the ultimate entertaining household, dual NEFF Pyrolytic Electric Built-In Ovens with Variosteam mean cooking up a storm is easier than ever. Instant hot, cold or sparkling water through the Zip HydroTap eliminates the need for any bulky countertop appliances. Minimal clutter, maximum impact.
*Hot Tip*
Because of the home’s coastal views, we decided to opt for more natural materials paired with the bright white of the minimal cabinetry. Think about your home in-situ, the feelings you want to conjure, and how you want you and your guests to feel when inside. It will make you consider the finishes differently and help us define your unique design style.
So, what makes this next-gen?
As far as modern kitchens go, this really is a timeless design. The minimal aesthetic, natural tones and smart integrations mean this kitchen renovation will shine for years to come.
It’s a space that’s been built by the next generation of the Wood Wizards family, made to work for Jayne and Darren as well as future generations. It’s a modern yet enduring kitchen with features that make a statement and have visual impact.
Now that’s worth celebrating. Who’s got the bubbly? We’re looking at you Darren…
If you have a stunning feature idea you want realised or simply want to make your dream kitchen a reality, get in touch with us to book in your kitchen consultation. We’ll talk you through your options and work out the best choices for your home. Call us on (03) 9557 2988, and let's get started.
Browse the full gallery…
“Working with Wood Wizards has been nothing short of amazing. They made our renovation process an absolute breeze. Jordan understood our vision for a clean, bright and airy space and delivered exactly what we wanted (plus had some great ideas). The tradespeople were professional and skilled, and the entire project was hassle-free. Everything was just so easy.”
Project Details
Price Guide
Kitchen Cabinetry $45,000 - $55,000
Kitchen Porcelain $15,000
Prices are an estimate for cabinetry, benchtops & splashbacks only, including installation. Please view The Budget Checklist for further details on the various elements involved in a kitchen renovation – we will quote your total investment including trades following your initial design consultation.
Products, Partners & Suppliers
2 pack cabinetry Dulux Lexicon Quarter Satin with mitred finger pulls (drawers), routed handles (kitchen pantry) and Kethy timber slant handle curved in Oak (butler’s pantry)
Polytec Tasmanian Oak Woodmatt shelving
Cellarack wine cellar
WK-Quantum Quartz QuantumSix+ porcelain benchtops and splashback
The Porcelain Factory Stone Mason
Hafele Hailo Euro Cargo ST60 bin
Hafele Kesseböhmer LeMans II corner unit
Hafele strip lights
Blum drawers
Blum utensil and cutlery dividers
E&S Trading appliances
Sirius undermount rangehood
NEFF Pyrolytic Electric Built-In Ovens with Variosteam
NEFF induction cooktop with TwistPad Control
NEFF fully integrated dishwasher
Fisher & Paykel quad door fridge
Blanco sink
Zip HydroTap All-In-One boiling, chilled and sparkling water
Pro Finish Timber Floors sanding and polishing
Just Bar Stools Brodi


















