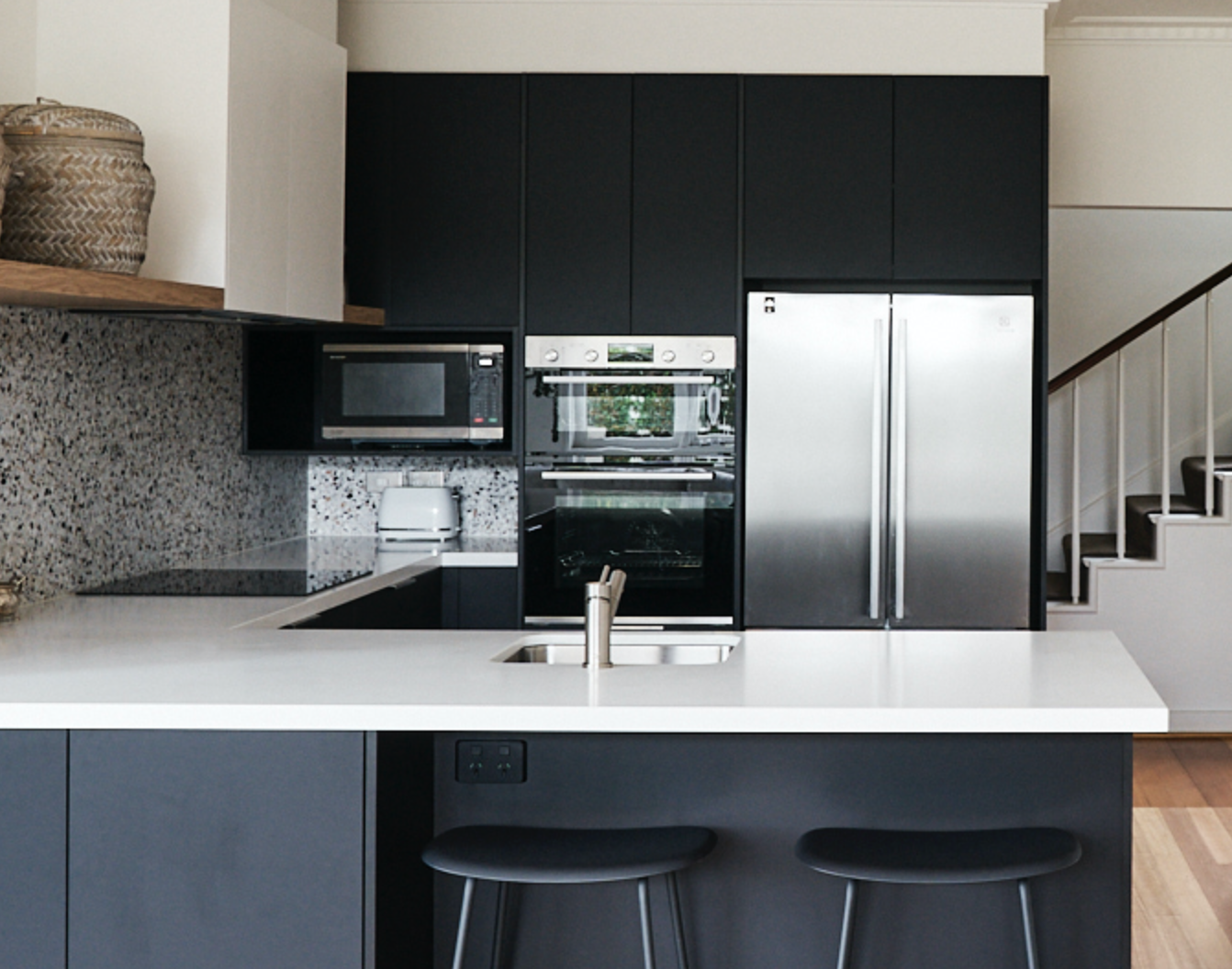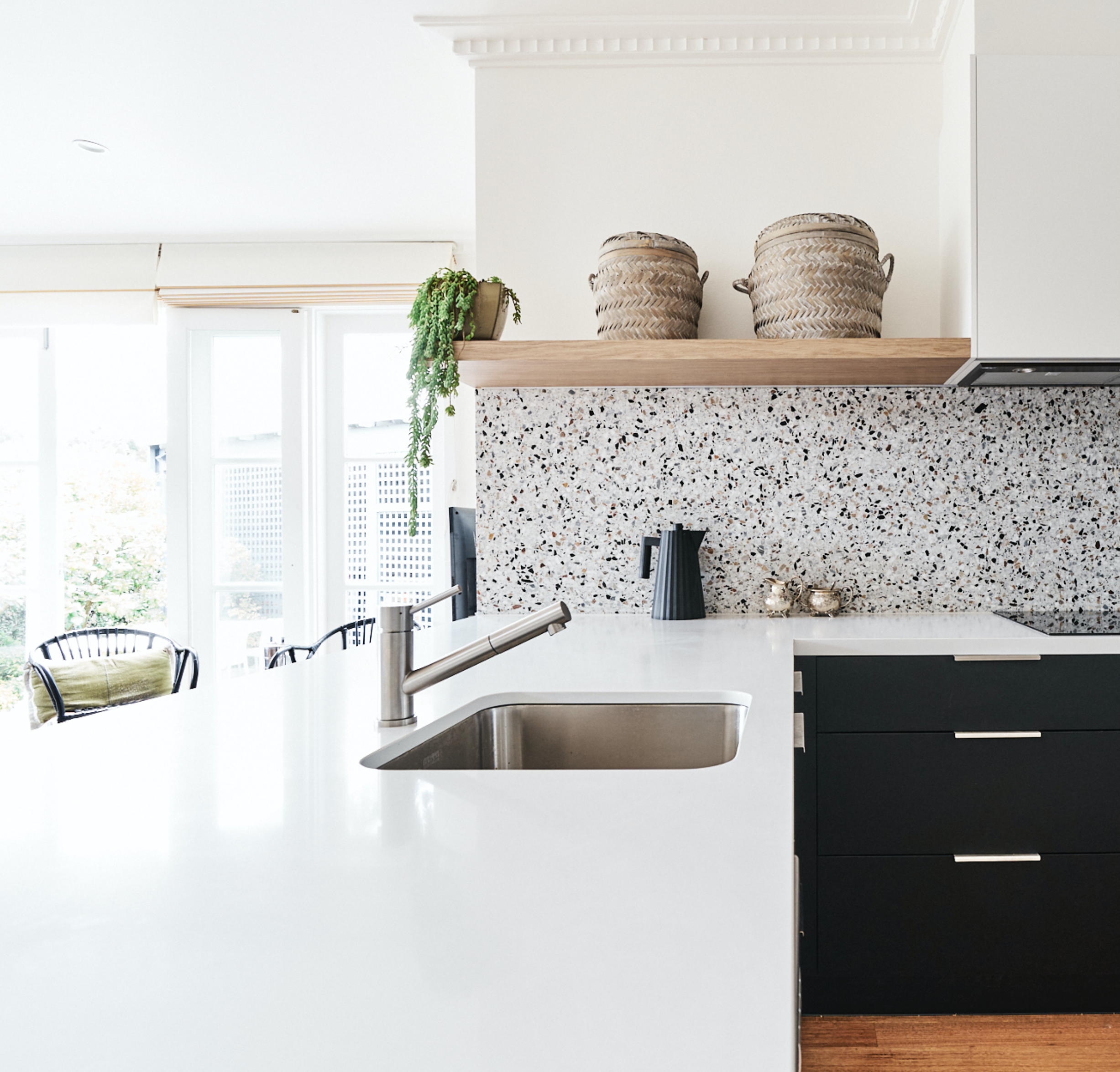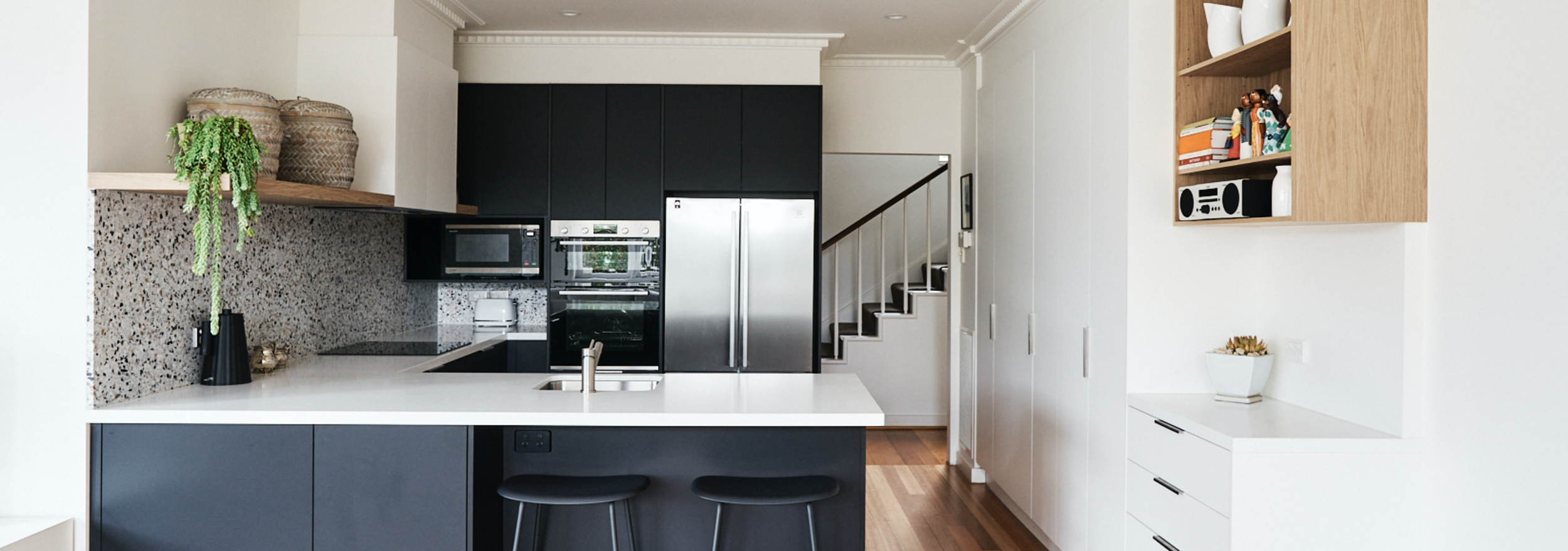Little, Made Large
An expansive Toorak transformation.
This beautiful 1930’s Toorak house has been home to Pamela and John for over 15 years. With so many memories and a lifetime already enjoyed, this next chapter was about more than just a kitchen renovation, it signified renewal, reorder and welcoming effortless functionality.
With a big journey ahead they needed a watertight strategy, the right tools and smooth sailing to the end. The destination? Their ultimate dream kitchen.
With recommendations from friends, they decided to turn to some knowledgeable navigators. Enter the wizards.
We work closely with all our clients to understand what their main priorities are and how we can best achieve them. It doesn’t matter if you have every detail of your dream kitchen mapped out, or if you don’t know your benchtops from your splashbacks; we work with you on your terms and help you make the best choices for your ideal interior.
Our meeting with Pamela and John illuminated some musts. First, we knew we were dealing with a small area, so we sought to stretch out the room with clever design. The colour palette would be intrinsic, allowing light to expand the space. We also understood that the couple wanted things to be functional (especially since Pamela is an occupational therapist). All of these aspects led to some necessary decisions.
But as we soon found out, Pamela was way ahead of us.
An unassuming centrepiece
Pamela’s ideas were simple yet stunning. She wanted a black-and-white colour scheme to keep the interior looking clean and a key element on which to base the rest of the room. Now that was the real curveball.
When you think of a kitchen focal point, what does your mind rush to? An island bench. Maybe open shelving. Perhaps a bold pendant light.
But what about… a splashback?
You might see these surfaces as more functional than aesthetic, but when using the right material, a splashback can be extremely powerful.
Pamela fell in love with Tiento Italia Grigio terrazzo (who wouldn’t), and its dappled elegance truly brought the room to life. We used Caesarstone Pure White benchtops so that the beautiful tiling could continue doing the (very smooth) talking. The combination creates the illusion of heaps of space and adds tablespoon of character.
We kept things minimal to really let the splashback shine installing super thin, Lipul handles from Elegant hardware on slick Polytec Ultraglaze Black Ultramatt cabinetry.
*Hot Tip*
When creating your perfect colour palette, think bottom up. Using darker cabinetry colours and lighter benchtop hues will uplift everything and elevate the whole aesthetic.
Magnified, modest and multifunctional
With such a small area, it was essential to maximise space in every way. This, of course, meant we needed to work our wizard storage magic. Pamela wanted functionality as well as form, so we squeezed in smart solutions in every corner of the room (literally).
Bulky pots are hidden behind Blum Antaro, soft close drawers below the oven and stove. Cutlery is neatly stacked in handy Blum compartment inserts for ultimate organisation. We even added a concealed chopping board cupboard right at the inner edge of the cabinetry, a place that’s often forgotten about.
Cooking up a storm used to be cramped, but now it’s a cinch. A Bosch Pyrolytic double oven at eye level makes dinners easier than ever, and the Induction cooktop helps with the cleaning up. Everything and the kitchen sink is made to flow with the design (that being the Franke Bell undermount sink - a seamless addition). Even the rubbish is getting top treatment with the Hafele One2Five bin, a firm favourite of John’s.
Opposite the main workspace, bright Laminex Chalk White cabinetry holds all the things you might need to make a scrumptious meal. Pamela originally wanted this cabinetry to extend all the way to the end of the kitchen, but Jordan suggested an alternative. Introducing a small charging spot (with open shelving above) created more elbow room and elevated everything.
We chose Polytec Boston Oak Woodmatt for the shelving on both sides of the kitchen to build warmth and reflect the earthier tones in the terrazzo splashback. It brings everything together in a harmonious culmination of elegance and purpose.
Before & After
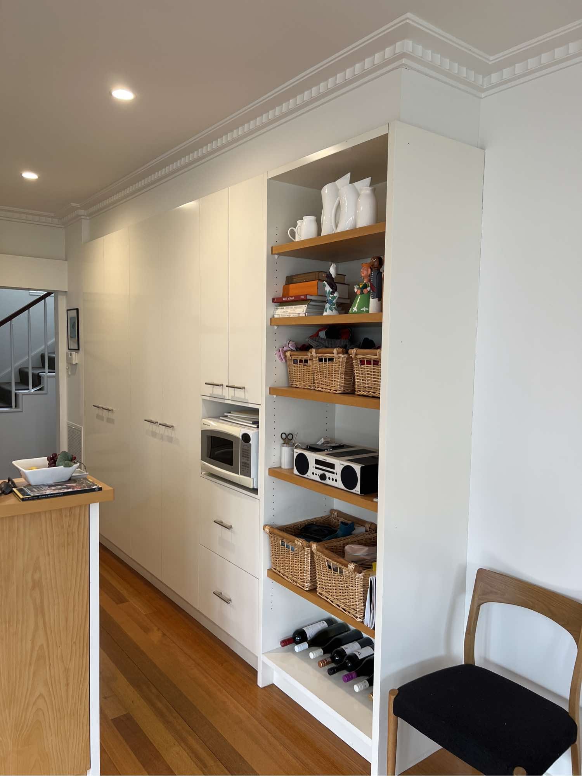
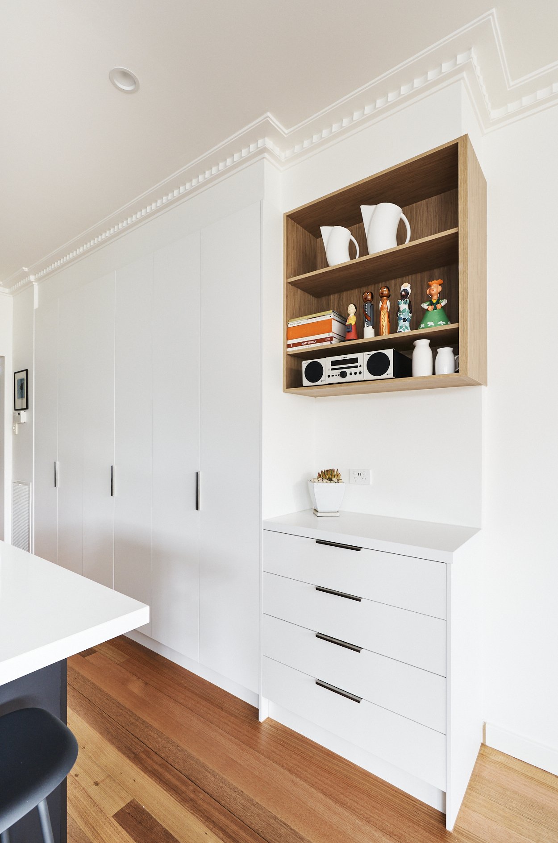
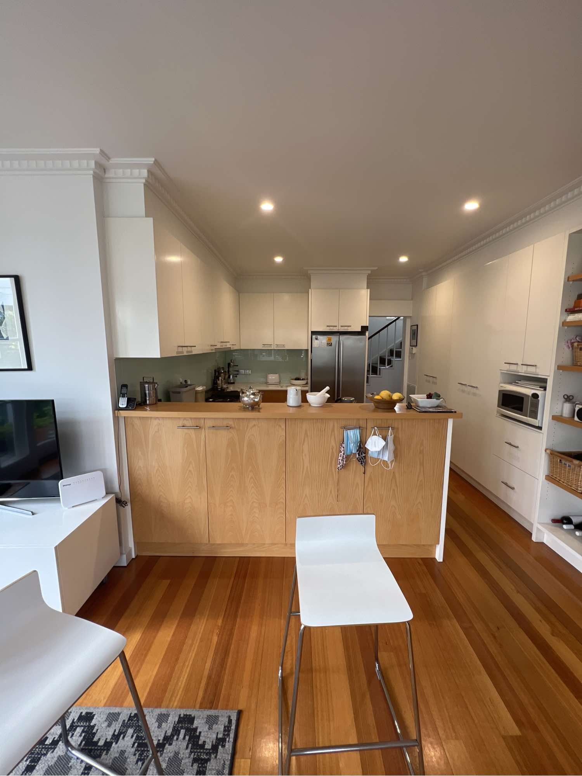
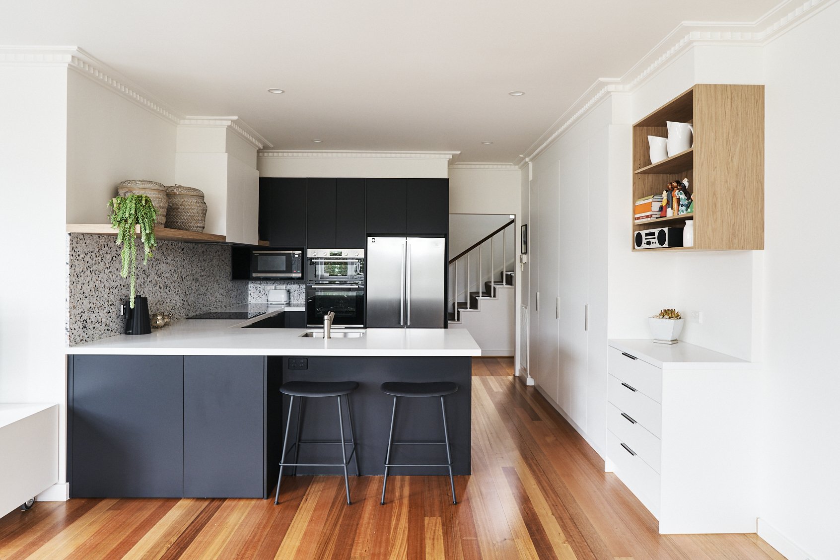
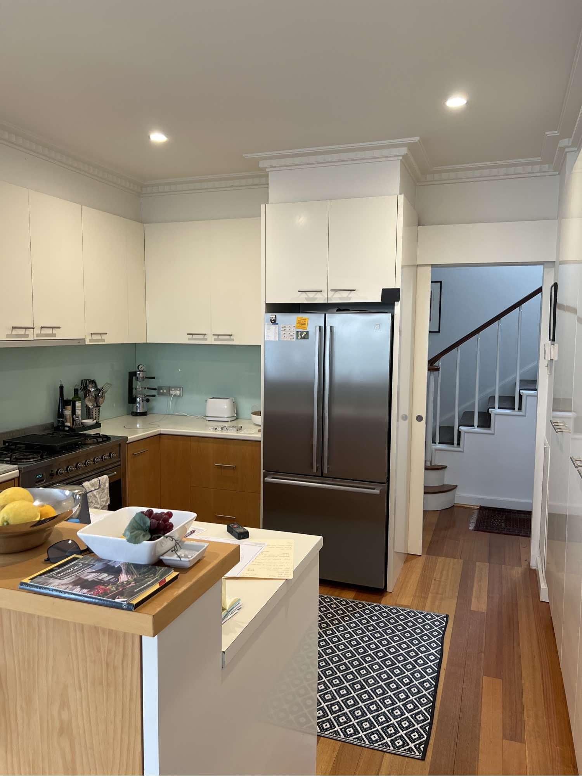
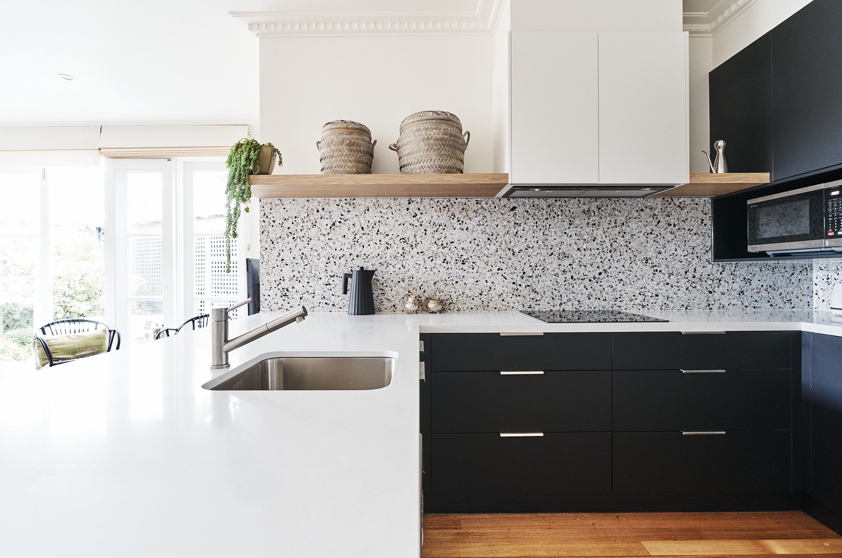
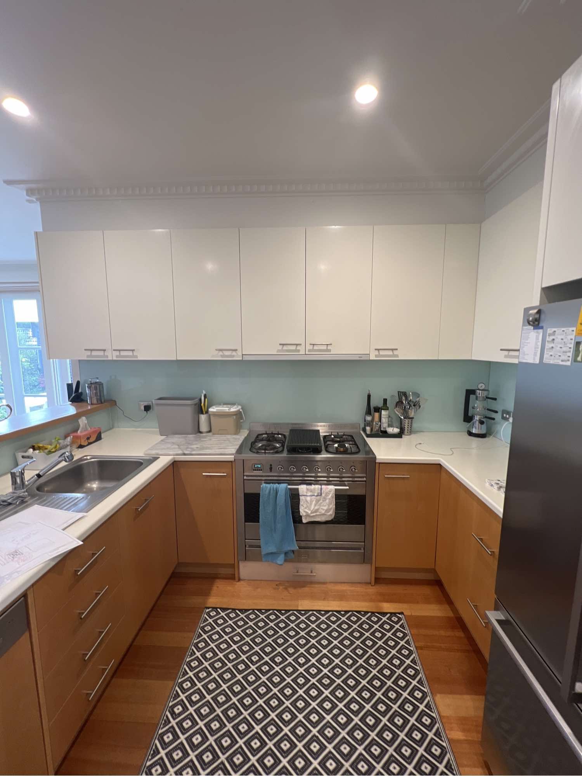
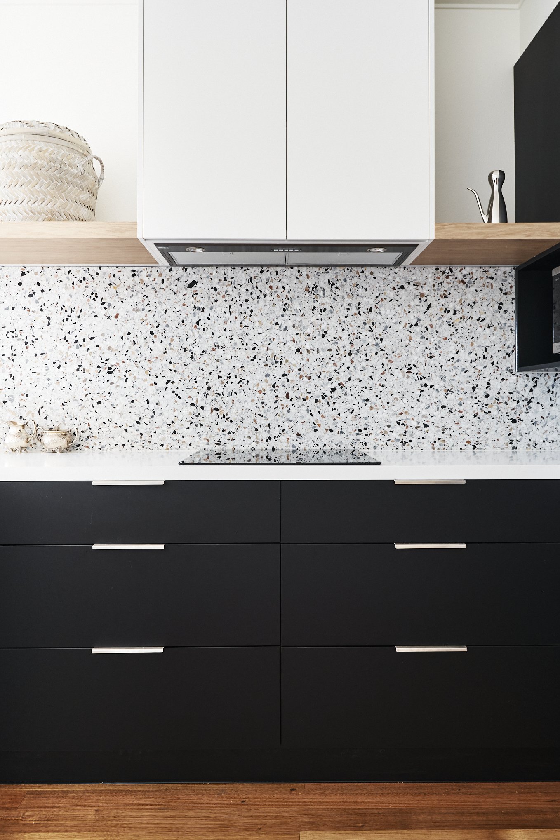
*Hot Tip*
Creating the illusion of space all comes down to great design. Clever colour palettes and the correct layout can stretch out even the tightest of nooks. So don’t think a SMALL kitchen has no scope - It’s all about thinking outside the box.
A kitchen that does it all
Everything picked for this renovation was deliberate in expanding the area and celebrating functionality. In short, we made a little room feel large.
How do Pamela and John feel about it? To them, this isn’t just a renovation. This is their life for the next decade, at least. It brings an air of calm to their world that wasn’t there before.
Seeing as the kitchen really is the heart of your home, doesn’t it stand to reason that you should invest in it? Since Pamela is an occupational therapist, it makes sense that their space now offers support to them.
No matter how big or small your kitchen is, making it work for you is paramount. Despite a limited floor plan, we worked our magic to help Pamela and John realise their dream vision.
Wondering if you could do the same? Get in touch with us to book in your kitchen consultation to work out how we can make your kitchen perfect - no matter what size it is.
Call us on (03) 9557 2988, and let's get started.
Browse the full gallery…


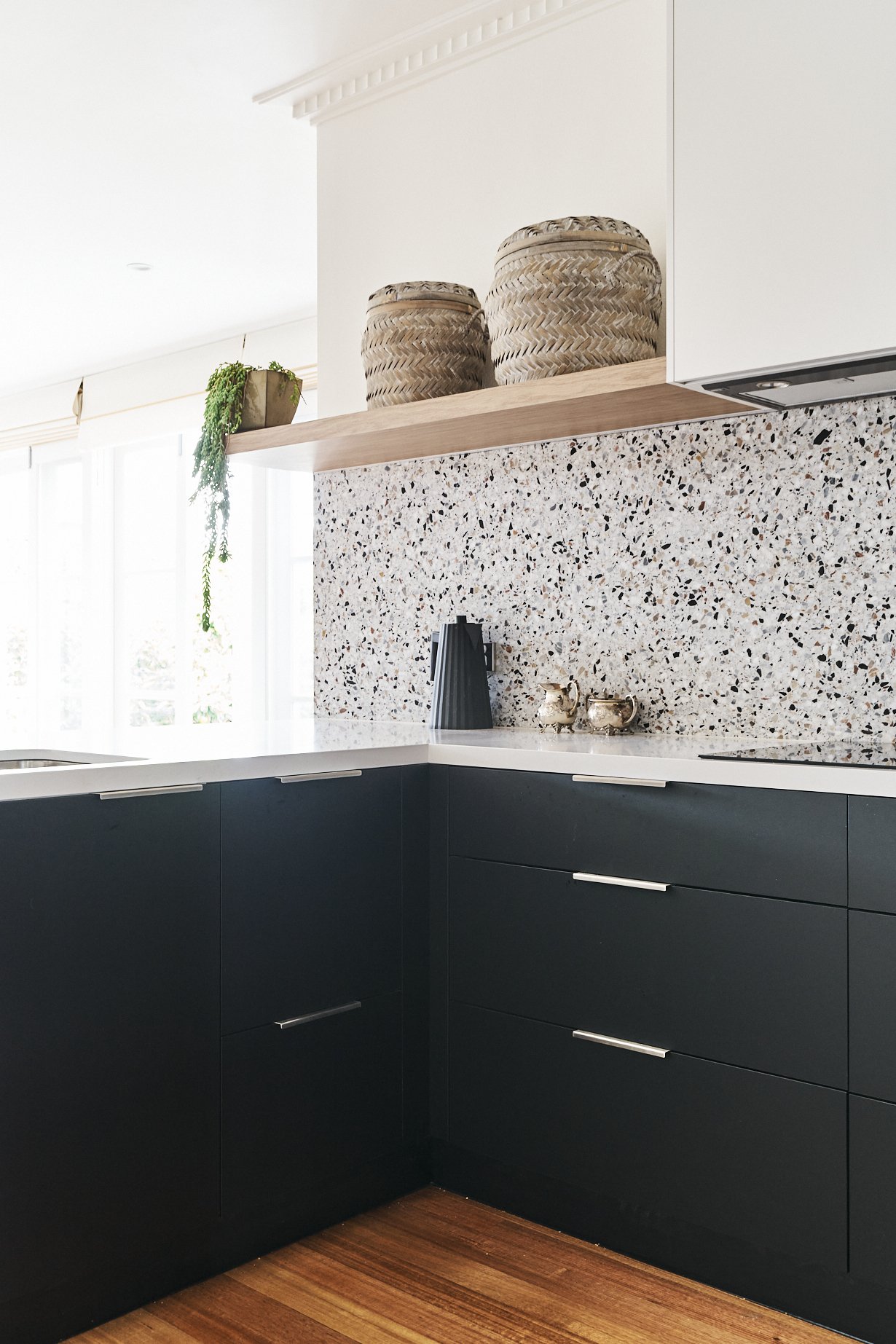

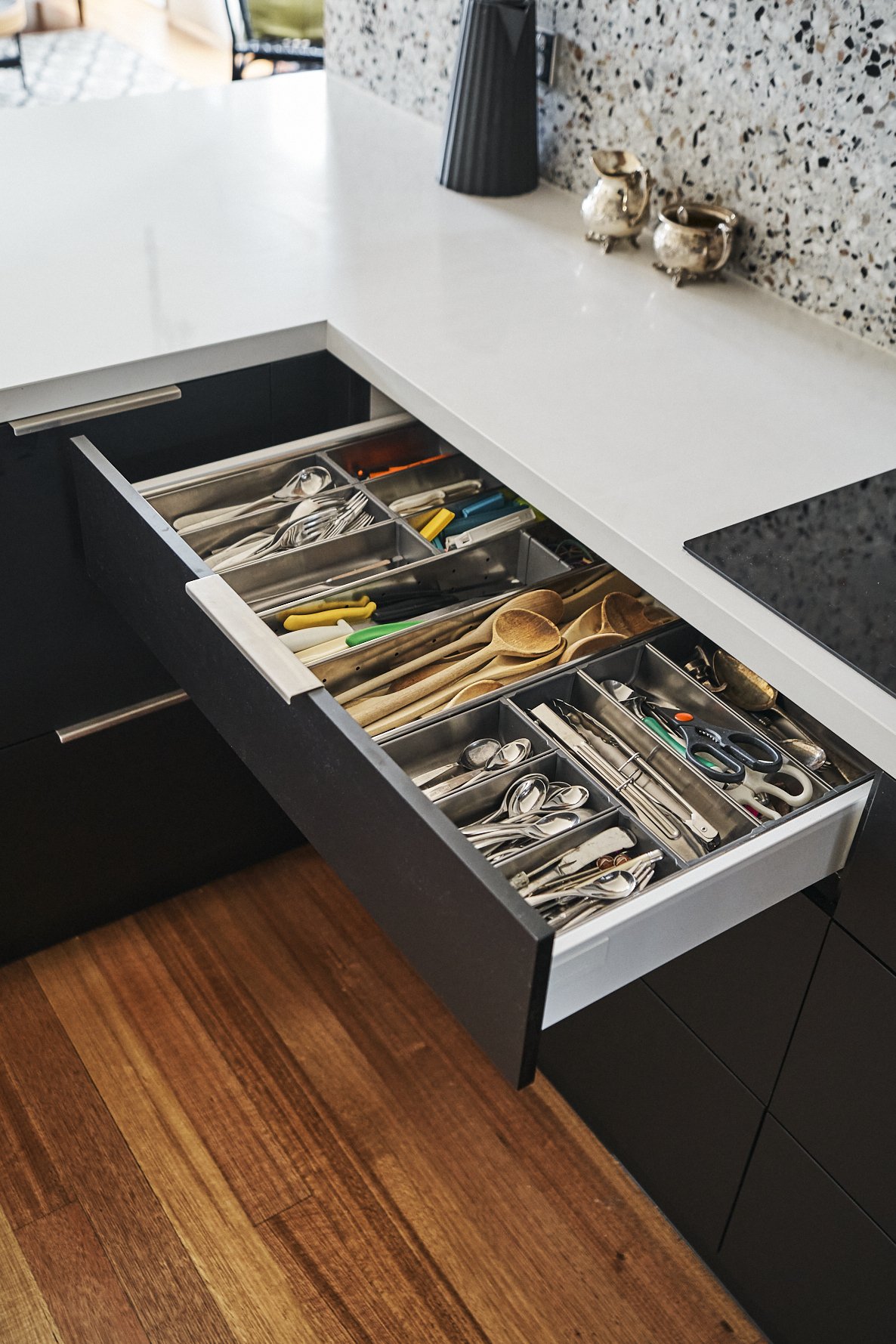

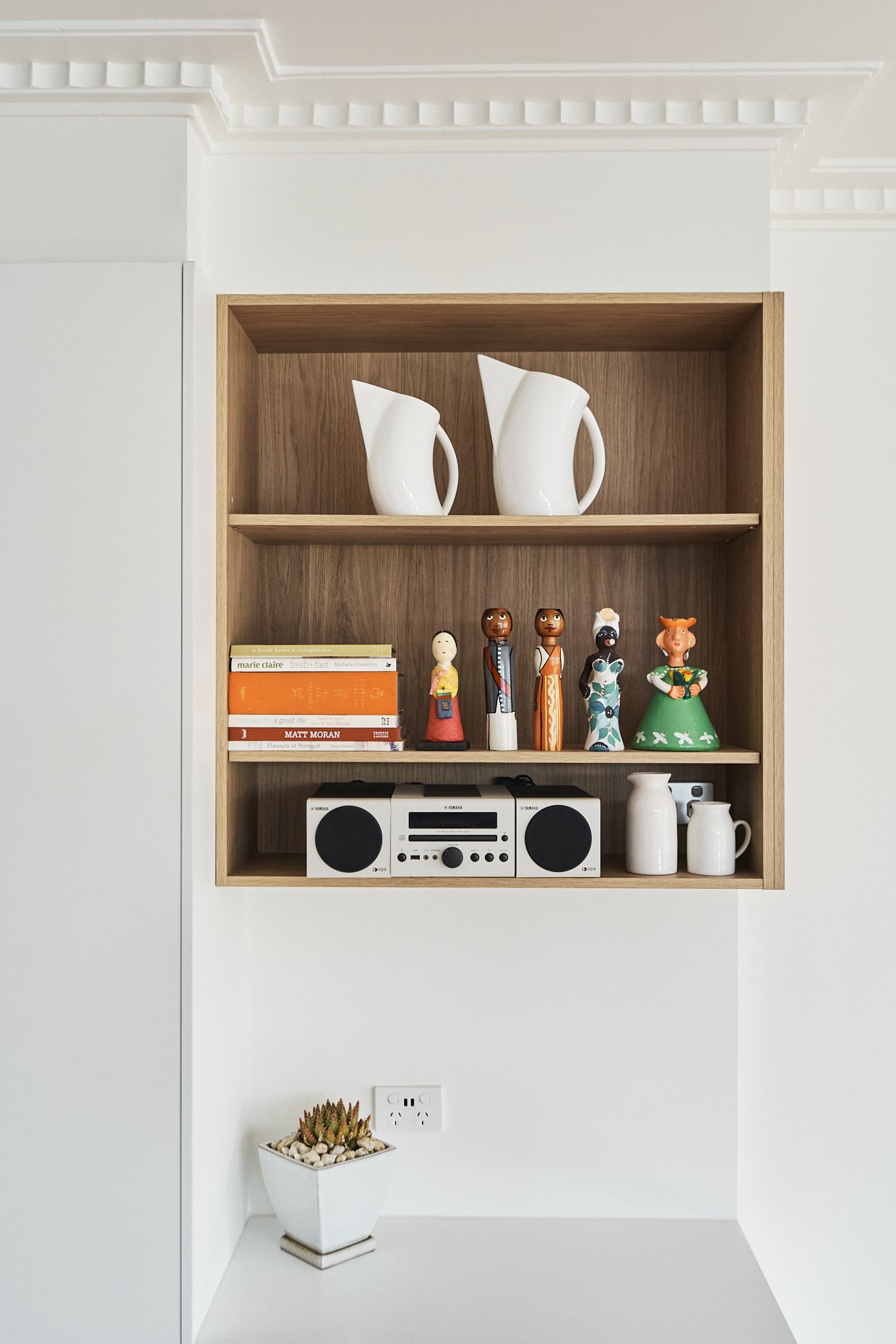
“My new kitchen from Wood Wizards looks fantastic! They made the whole process much easier than I expected. I felt my voice was always heard, and their expertise was second to none. Everyone at Wood Wizards was professional, competent and always there when scheduled to be. I am so grateful to Jordan. His patience and experience in the design and plan development were brilliant, plus he kept to my budget! I can’t thank Darko enough for the smooth coordination of the overall installation and all the trades involved. Victor, who installed the cabinetry, was also terrific, and Jennifer was always there in the office to help with any queries in a friendly, knowledgeable way. Communication was always good, and issues were quickly addressed. I would highly recommend Wood Wizards - a family-owned business which does what it says it can do - and so much more!”
Project Details
Price Guide
Kitchen Cabinetry $30,000 - $35,000
Kitchen Benchtops & Splashbacks $10,000
Prices are an estimate for cabinetry, benchtops & splashbacks only, including installation. Please view The Budget Checklist for further details on the various elements involved in a kitchen renovation – we will quote your total investment including trades following your initial design consultation.
Products, Partners & Suppliers
Laminex Chalk White
Polytec Ultraglaze Black Ultramatt
Polytec Boston Oak Woodmatt
Hafele One2Five bin
Blum Orgaline container sets
Blum Antaro soft close drawers
Elegant Hardware Lipul handles
Caesarstone Pure White benchtops
Tiento Italia Grigio terrazzo splashbacks
The Porcelain Factory stone mason
Bosch Pyrolytic double oven
Bosch Induction cooktop
Westinghouse rangehood
Franke Bell undermount sink
Muuto Fibre bar stools
Alessi Plissé kettle
Georg Jensen Alfredo oil can


