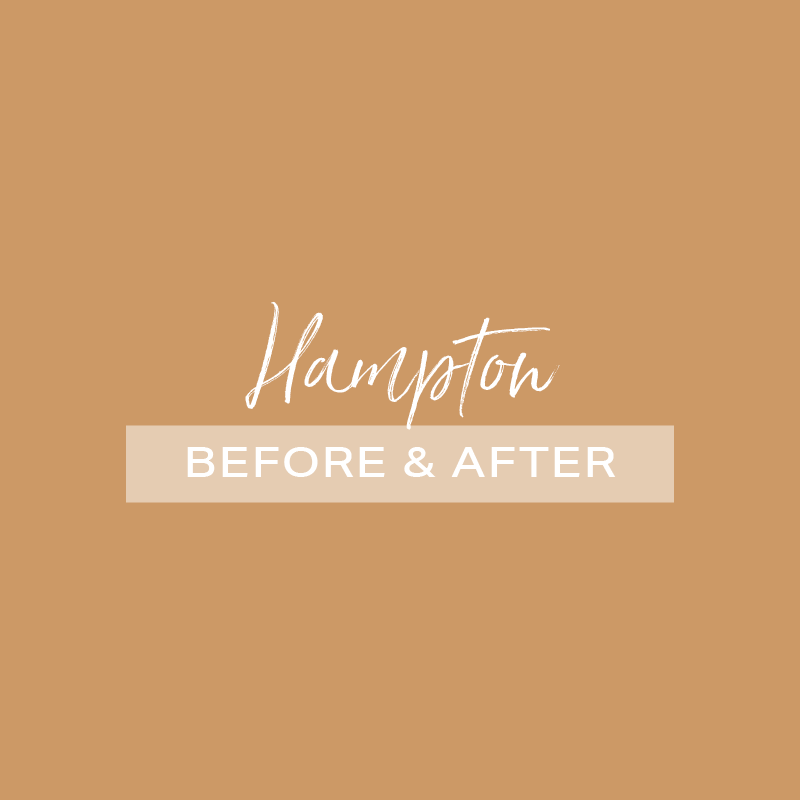Modern Renewal
A handleless Hampton dream, realised.
We all dream of the perfect kitchen, and for Michele and Mark, this couldn’t be more true. Their plans for the ultimate renovation started as a budding idea back in 2018, when the couple engaged an architect to turn their ideas into 3D.
Roll on three years, six lockdowns and a pandemic later, our Wizards finally joined the team and made this transformation a reality.
After hearing wonderful things about their friend’s recent kitchen renovation in Caufield South, Michele and Mark approached us to see how we could help create their ideal living space. The result? They never looked back.
Busy professionals, the notion of self-project-management was off the table, so our team joined forces to guide them step by step; seamlessly executing the design, direction and installation. Essentially, the couple could hand over the reins and watch the before become the after (and what an after it was).
Cleverly compact – working with the space
When it came to the Brief, it wasn’t about reinventing the wheel. But we certainly ensured all the nuts and bolts were perfectly in place, and the facade was gleaming. Each element of this kitchen is made with simplicity, modernity, and function in mind - including the layout.
In the original kitchen, benchtops closed off the rest of the room, reducing the cooking area, making it feel small and confined. The first job was to reimagine the space, rejigging the floorplan to open it up and bring a sense of flow. Since Michele and Mark wanted to welcome family and friends for endless evenings of fun, space to accommodate people comfortably was essential.
The problematic pillar and breakfast bar had to go. Replaced with a cantilevered central island that was cleverly repositioned to change the direction of the room. Having this focal point running vertically through the kitchen (instead of horizontally) is a game changer. It stitches together the space, connecting living with cooking flawlessly, drawing the eye out to their beautiful garden through new Stegbar windows. This pocket of glass allows light to move playfully across the room, with the change of seasons ushering different hues into the kitchen… simply mesmerising.
Before & After
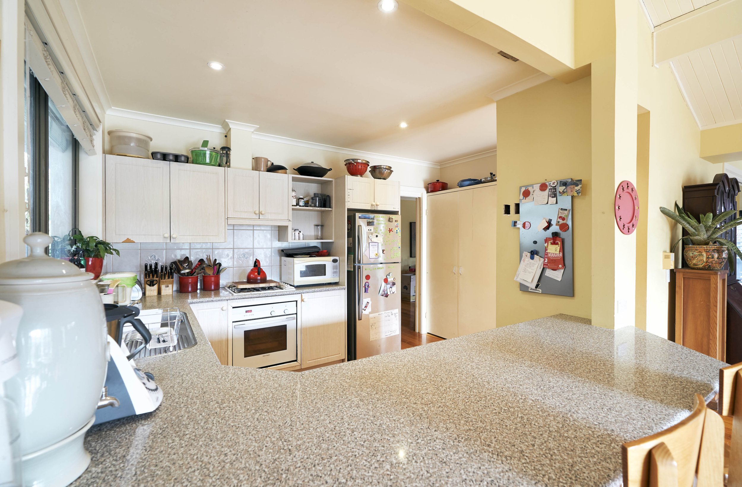
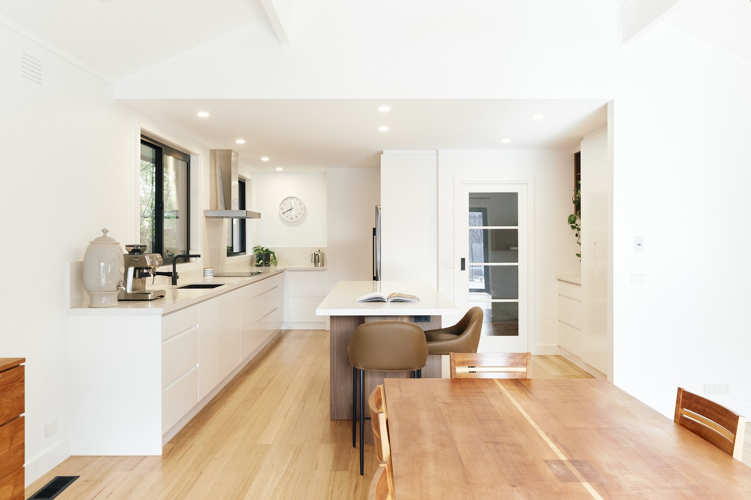
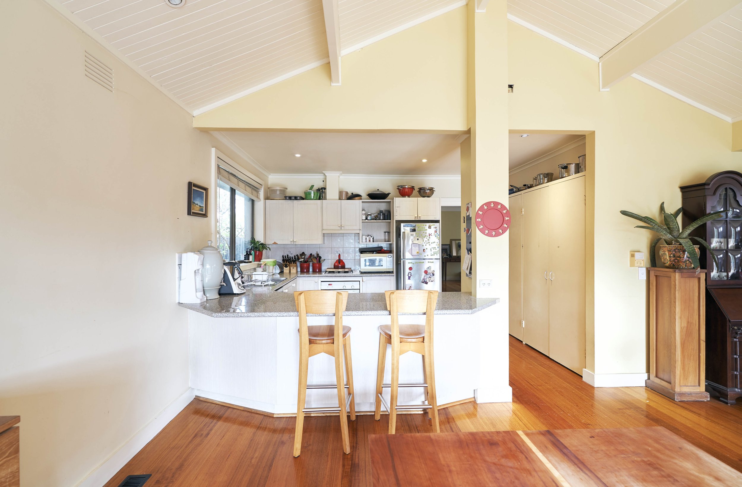
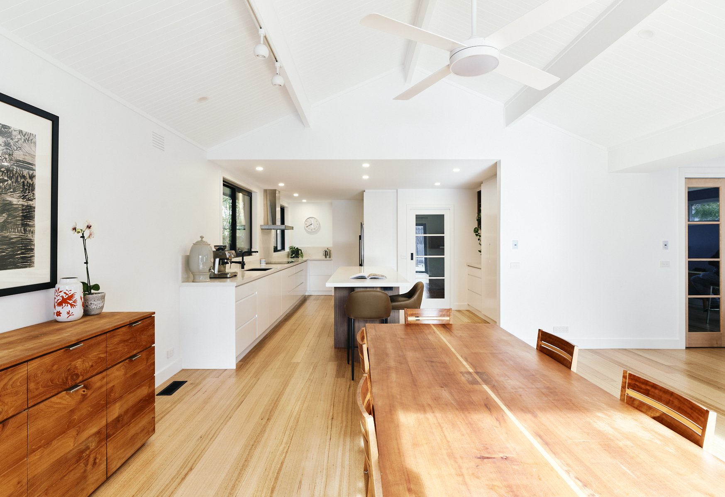
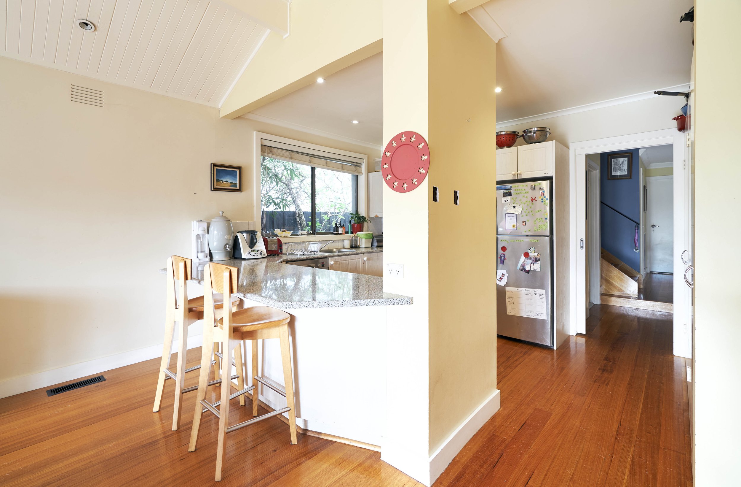
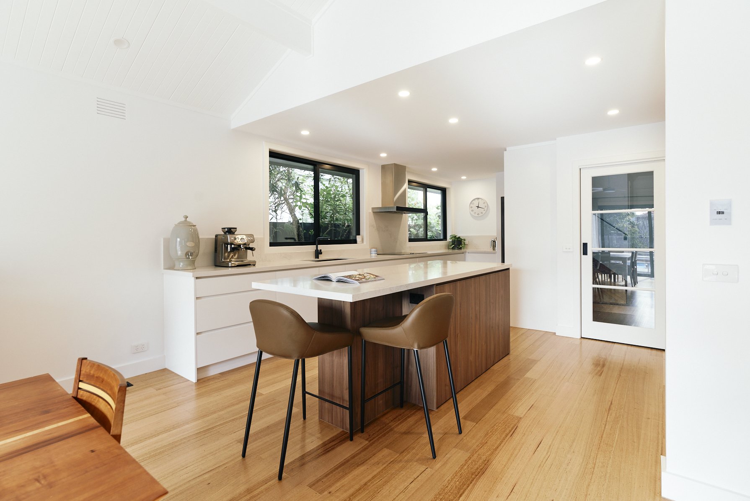
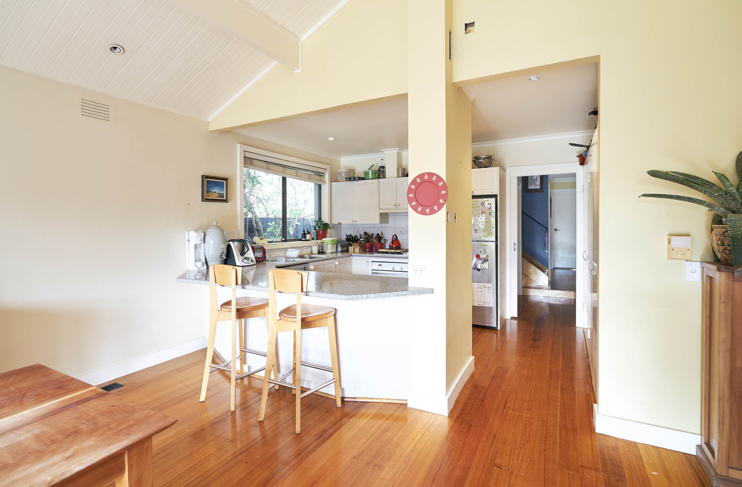
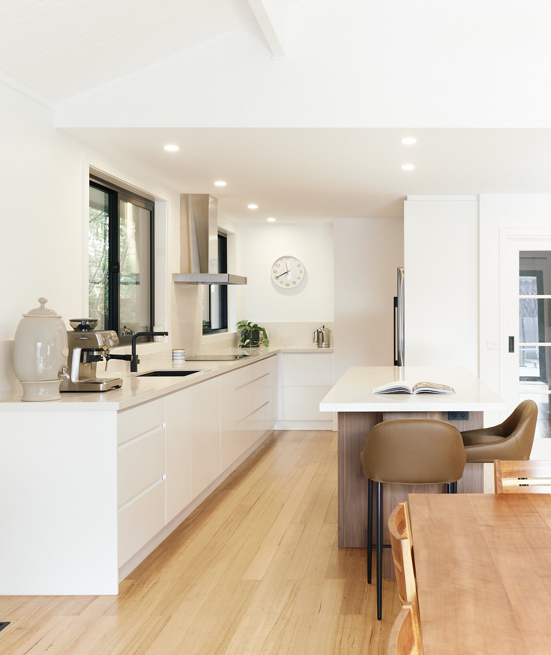
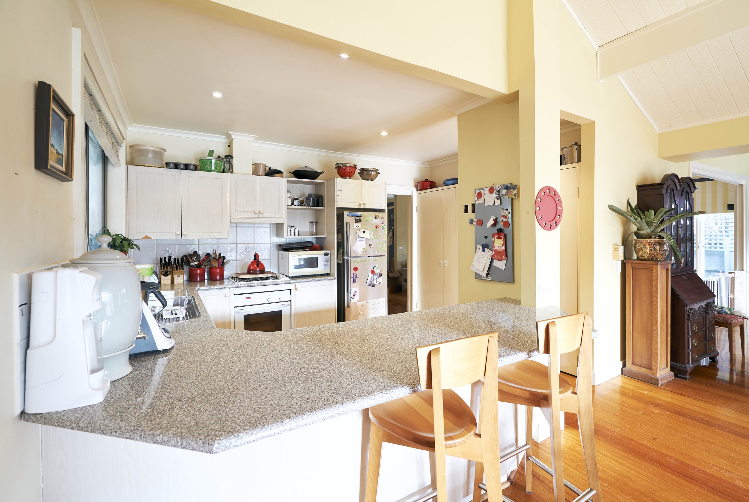
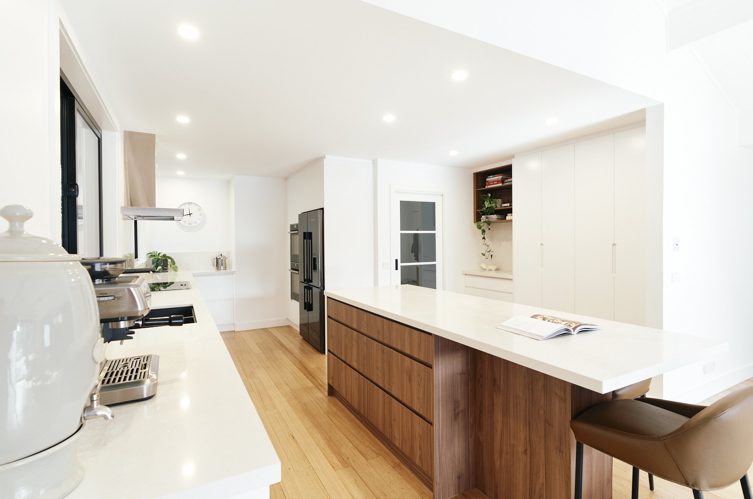
A fancy-free flow
Michele and Mark did not want ‘fancy’. Of course they were after a pinch of elegance, but for them it was about simplicity and efficiency. Above all, they wanted the room to flow.
To hit this brief in the compact space, materiality was key. We curated products that were beautifully minimal and reflective – expanding the space as if by magic. This meant that not only did the structure create meaningful movement, but each individual element bounced off one another to develop a cohesive colour palette and a newfound brightness.
The Caesarstone Calacatta Nuvo benchtops and splashbacks, with their subtly dappled design, were the perfect pick to keep things understated yet highly impactful. An easy-to-clean surface makes quick work of clearing up after a party (that’s something to celebrate) and suited the cabinetry perfectly.
Sleek = handleless. With a smooth 2-pack surface on each cabinet door, this was the perfect design option to create a glossy, uninterrupted finish on all sides of the kitchen. Routed painted cut-out handles frame the pantry doors, oozing minimal refinement.
*Hot Tip*
Handleless cabinetry does not only streamline your design, but also helps to keep wandering hands safe and kitchens uber clean. Bid farewell to clothes catching and welcome in easy-to-wipe doors, with messy fingerprints a simple fix.
2-pack Dulux Lexicon Quarter Satin cabinetry doors are contrasted with Polytec Notaio Walnut Woodmatt vertical grain surfaces situated beneath the island bench. This rich, caramel-coloured material brings depth to the whole design, anchoring the room with delicate darker hues. The soft-close Blum drawers were also encased in Lexicon Quarter Satin to bring everything together, plus extra drawers were added in the pantry because accessible storage is always a good idea.
Accessorising through function
Every kitchen should serve up smart solutions. After all (in our wholly biased opinion), it’s the beating heart of a home with all the comings and goings of family life. We knew Michele and Mark were looking for function as well as form, so we made sure to deliver.
2 x NEFF built-in ovens were installed to maximise cooking capacity. These are one of Michele’s favourite features in the kitchen, as she can rustle up recipes with multiple dishes roasting at the same time.
The Hafele ST60 four-compartment bin is revolutionary - especially for the environmentally conscious. These bins make it easier than ever to separate waste, ensuring those recyclables go exactly where they should. Is your rubbish a complete mess? Check out our blog on waste for helpful solutions…
Many of the functional appliances also serve as black accents to an otherwise white palette. The Franke Kubus under-mount sink in Fragranite Onyx and the tap to match bring a dark sophistication, whilst the NEFF Flex induction cooktop and Whispair Stockholm Rangehood help to bolster this design intent. King Living Quay barstools in a rich brown were added as a final elegant touch.
*Hot Tip*
Appliances don’t just act as appliances. Often their design can make or break a room. Ensure you always keep in mind the style, materials and colours of your kitchen when choosing which gadgets to implement. Also think about integrated cabinetry doors for your fridge and dishwasher.
Connecting with your kitchen
Michele and Mark may be looking to move down the track, so part of their thought process with this renovation was to reignite their home and increase its value. And it has done this and more.
With their old kitchen the couple expressed a feeling of “significant discontent”, finding it hard to cook family meals together and feel at home in the space. We knew we could do better. Kitchens are where you should be at ease, enjoying creature comforts. It’s the room everyone flocks to at parties and also the room where you can enjoy a quiet afternoon moment with a cup of coffee.
So, how do Michele and Mark feel now? Well, apart from the fact they say the transformation has reinvented their house, it’s also done something else very special… It’s reconnected them with the heart of their home.
Although this investment will inevitably deliver further down the track, it’s already doing so right here and now, with each moment they spend enjoying the new design.
Curious to know how that feels? Get in touch with us to book in your kitchen consultation about how we can make your vision a reality.
Call us on (03) 9557 2988, and let's get started.
Browse the full gallery…

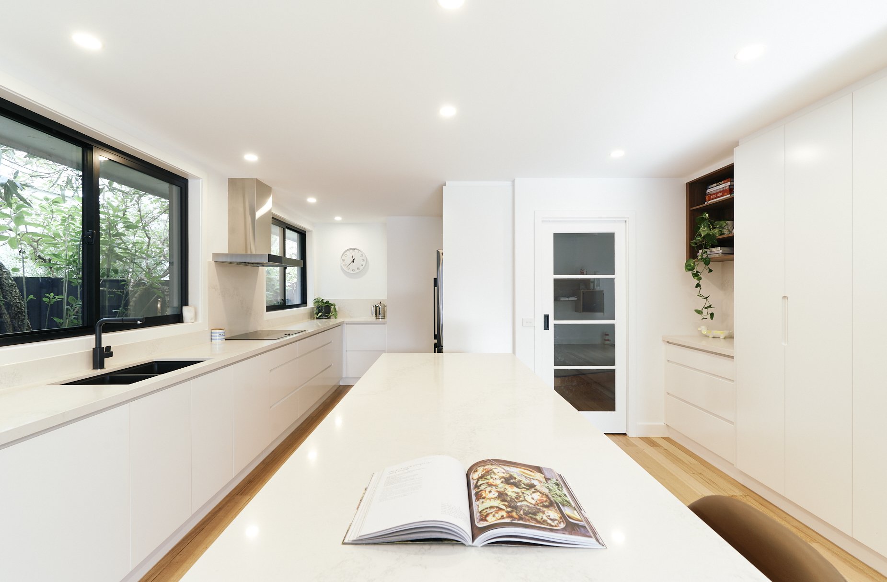


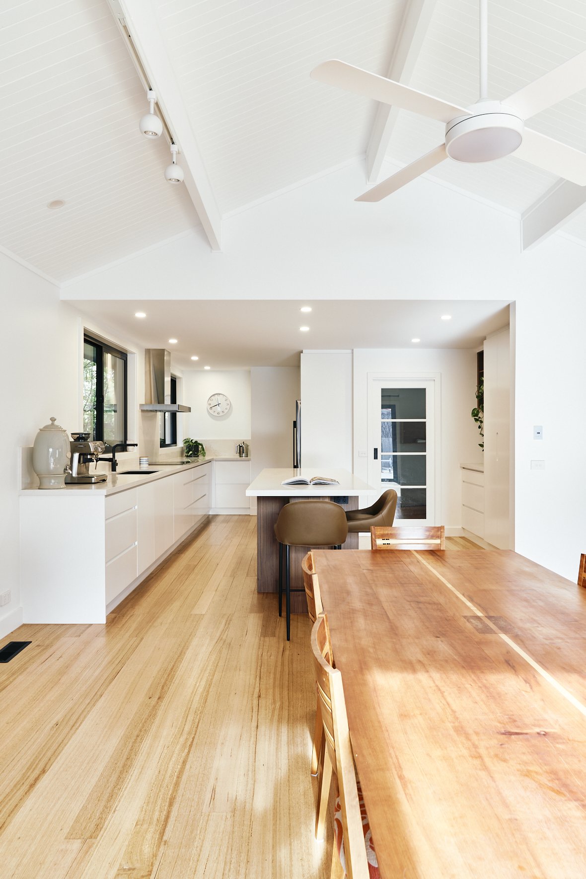

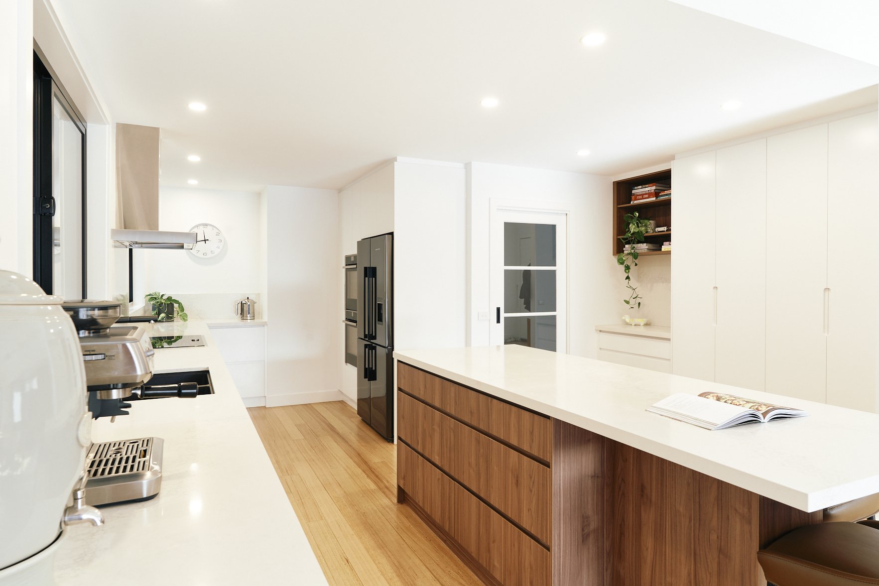
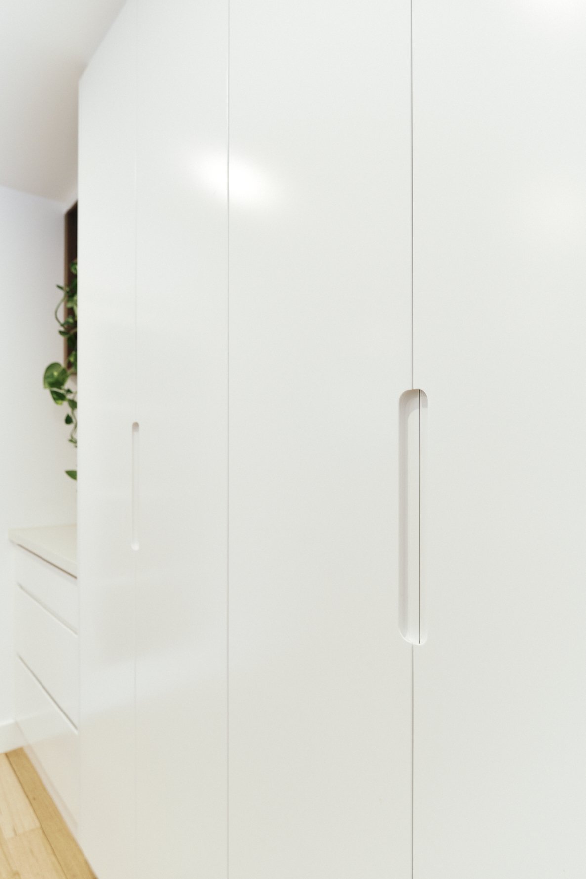
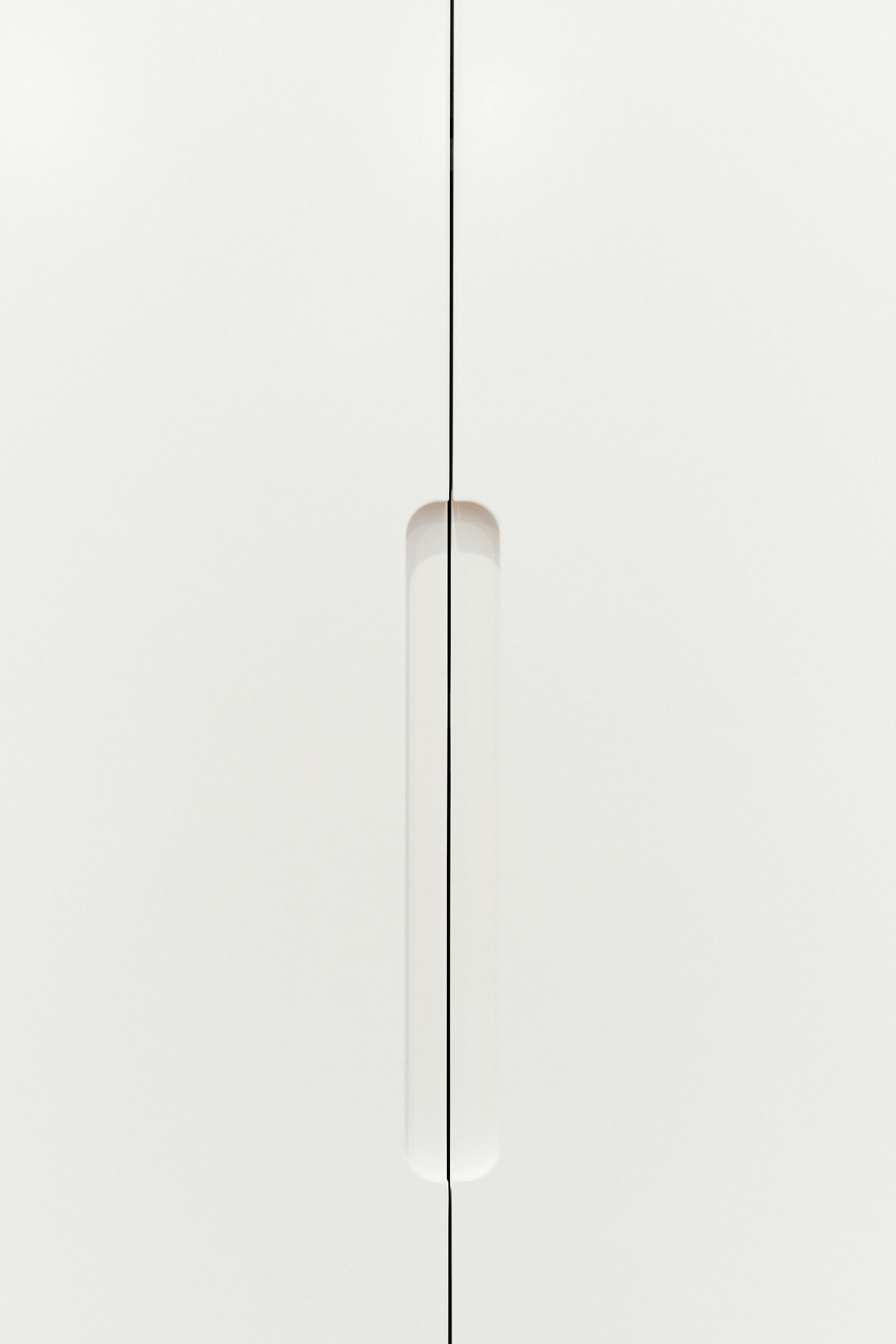
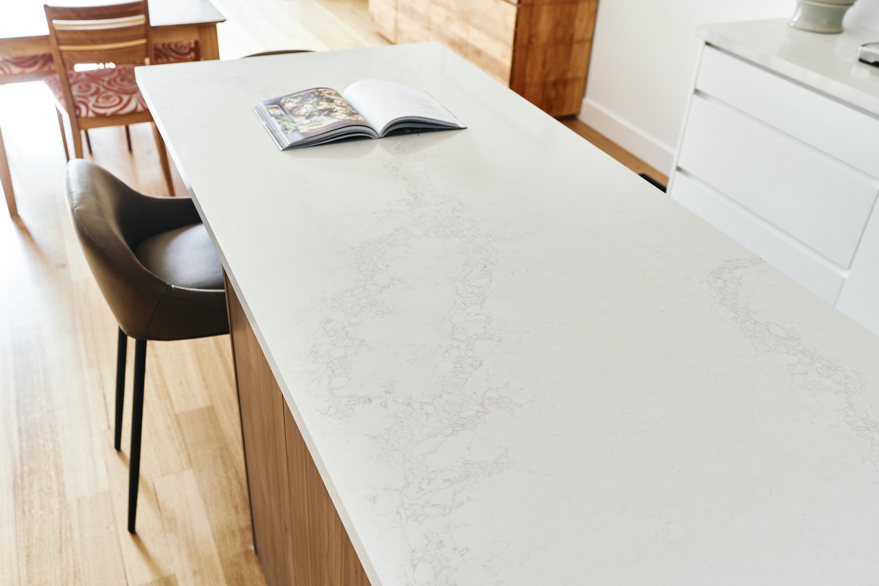
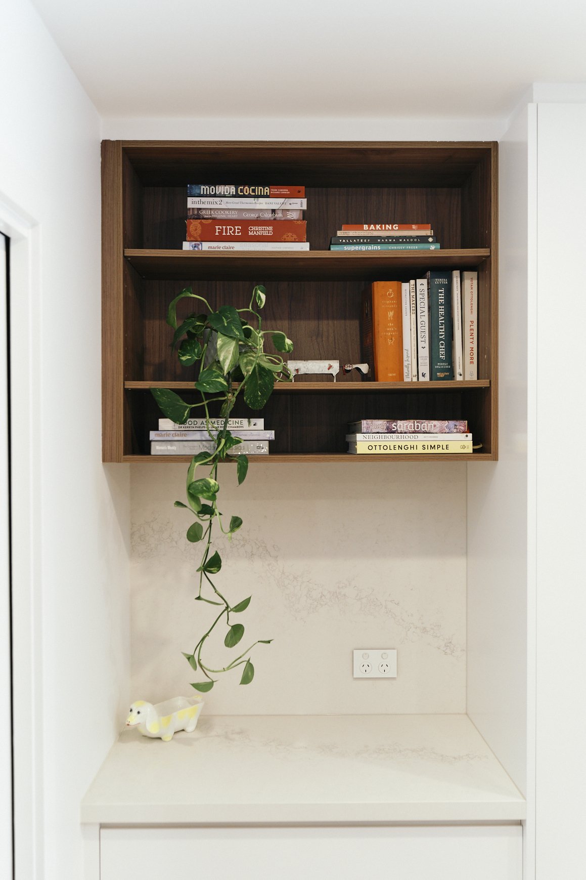
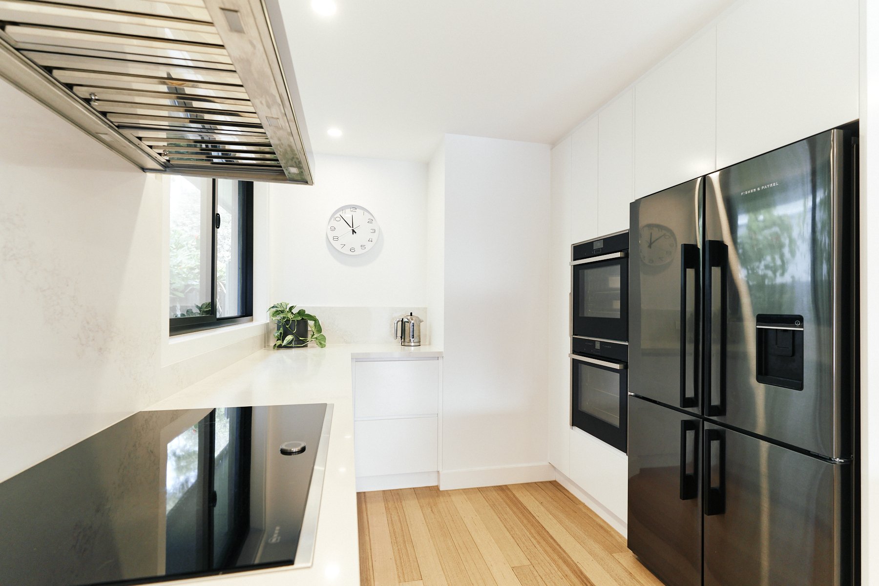

“Wood Wizards delivered on time and on budget. Everything was just seamless. Communication, project management and the full design service all came with the invaluable expertise of Jordan and his team. He is such a passionate and caring designer. Since the showroom was local, we were able to pop in and ask questions whenever we wanted. They always made time for us, and we felt truly looked after, knowing everything was in hand. All the recommendations Wood Wizards made were perfect for us, and since they have such a close relationship with trades and suppliers, the installation was faultless. Jordan and the team guided us every step of the way, and we would recommend them to anyone looking to renovate their kitchen.”
Project Details
Price Guide
Kitchen Cabinetry $40,000 - $45,000
Kitchen Benchtops & Splashbacks $15,000
Prices are an estimate for cabinetry or stone only, including installation. Please view The Budget Checklist for further details on the various elements involved in a kitchen renovation – we will quote your total investment including trades following your initial design consultation.
Products, Partners & Suppliers
2 Pack cabinetry in Dulux Lexicon Quarter Satin
Polytec Notaio Walnut Woodmatt
Hafele Hailo Euro Cargo ST60 Bin
Blum drawers
Caesarstone Calacatta Nuvo
The Porcelain Factory Stone Mason
Franke Kubus undermount sink Fragranite Onyx
NEFF Built-under dishwasher
NEFF Built-in oven with steam function
NEFF Built-in oven
NEFF Flex induction cooktop
Whispair Stockholm rangehood
Fisher & Paykel Quad Door Refrigerator Freezer
King Living Quay barstool



