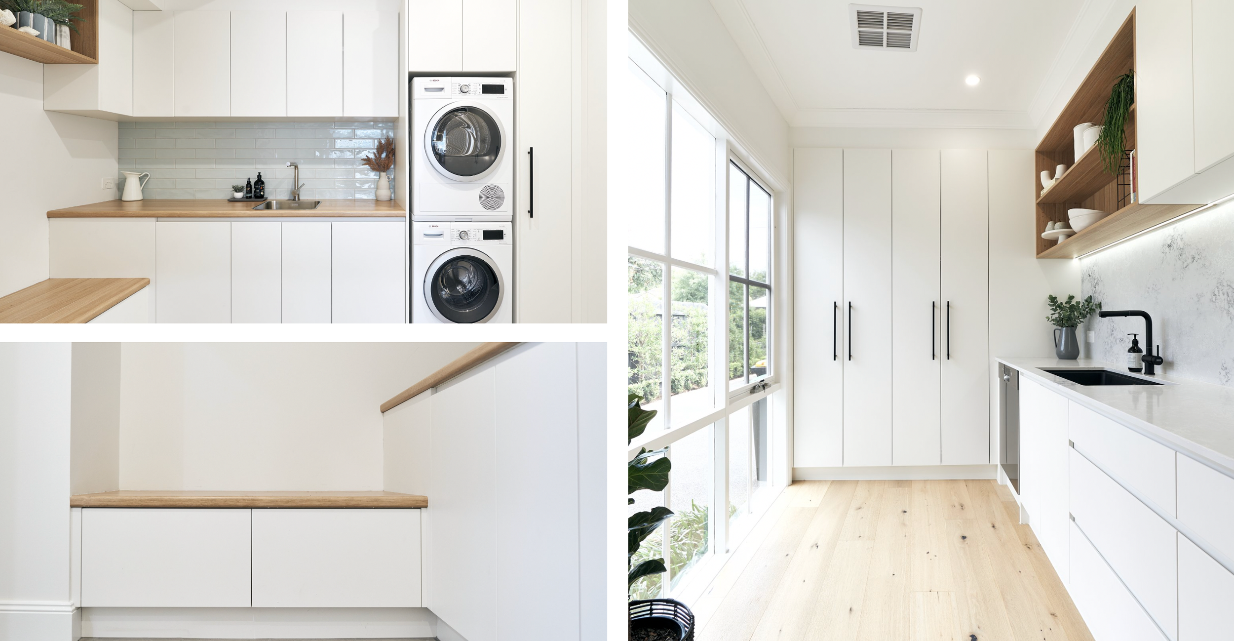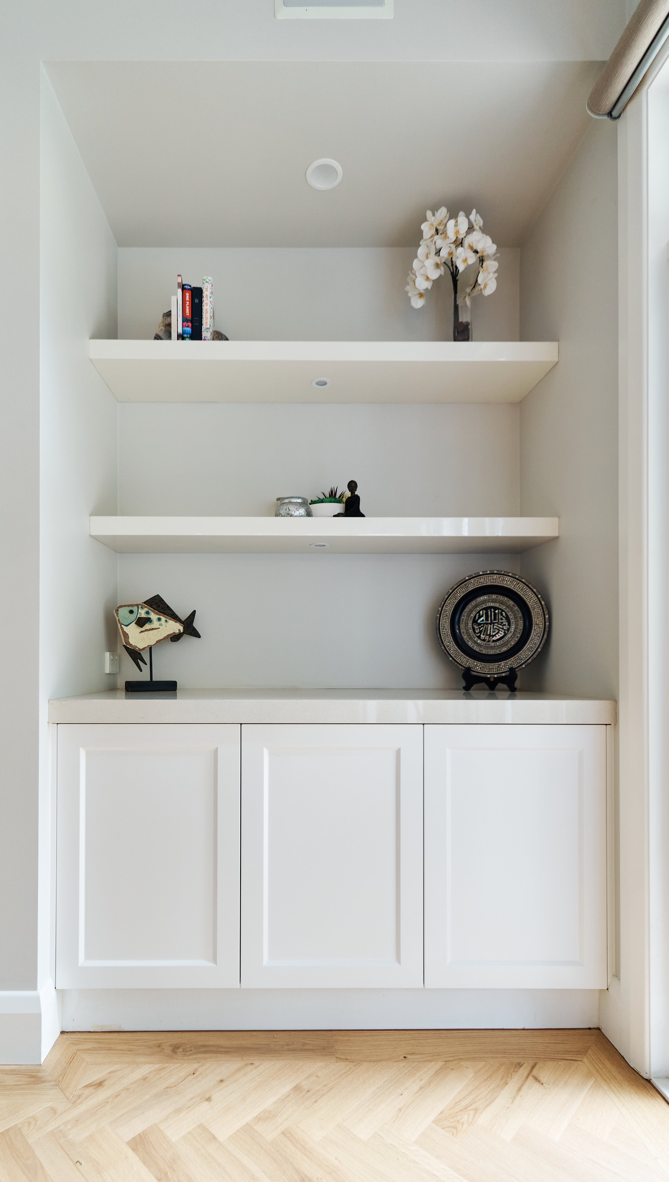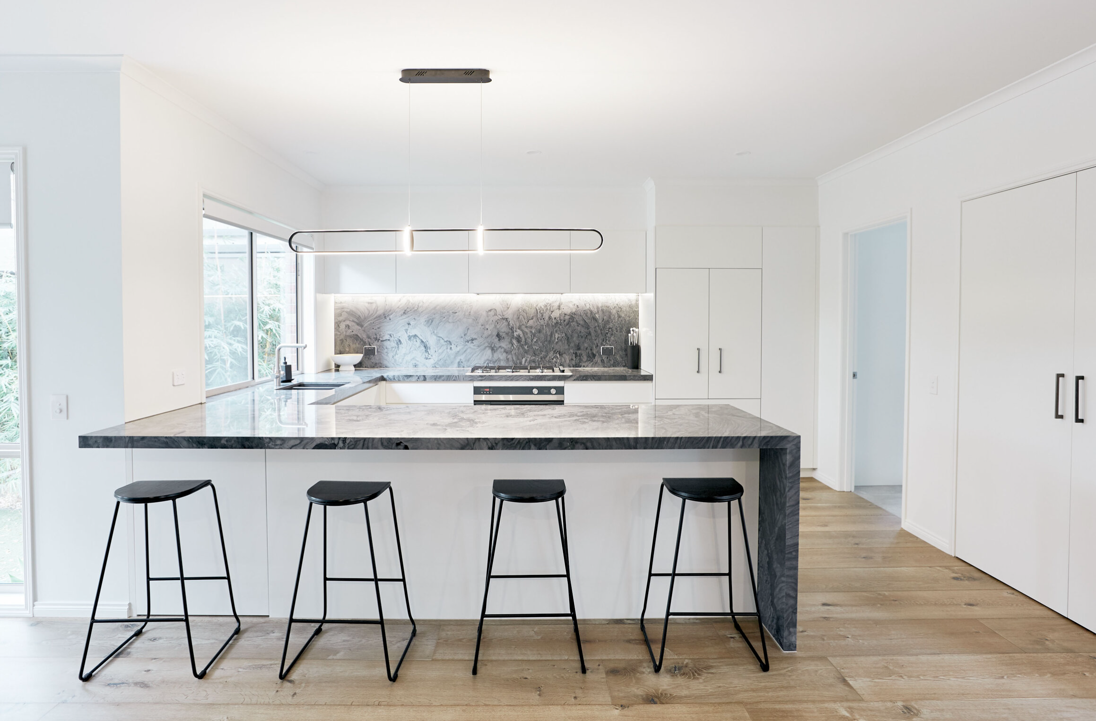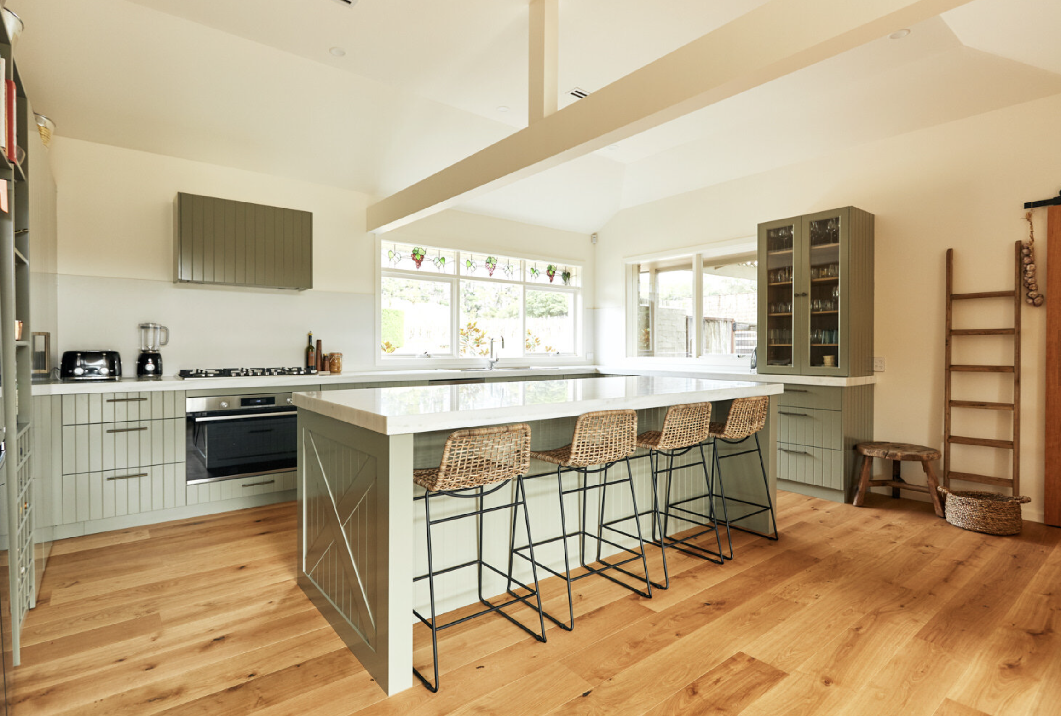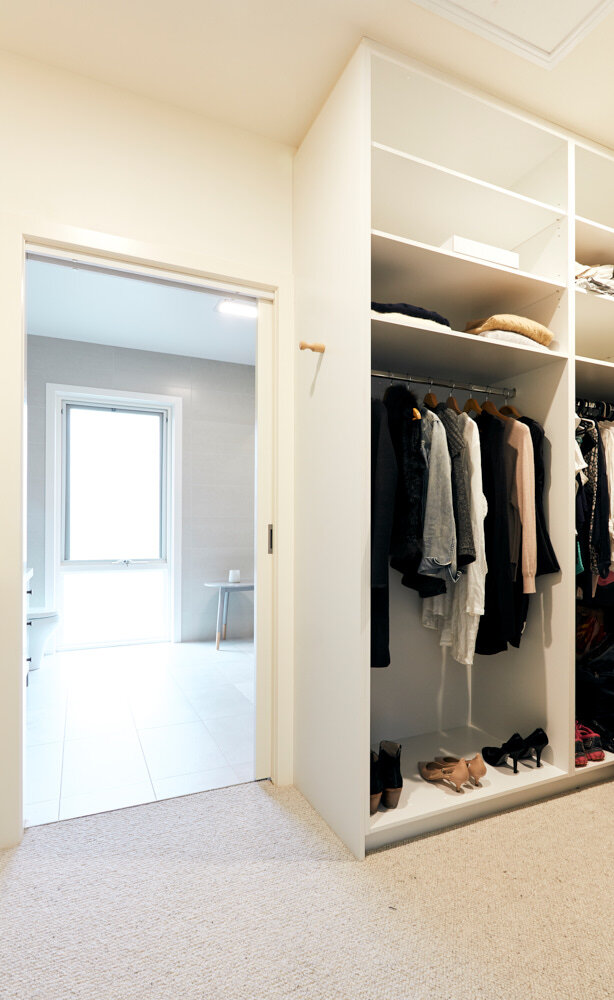Get your home in full flow
Using your kitchen renovation to bring it all together
Take a moment to think about the last good book you devoured. Each chapter carefully stitched to the next. Words weaving together a well-thought-out narrative that kept you engaged right to the very last page. Well, your home is no different.
It should tell a story.
Your story.
Rooms should connect seamlessly to each other, bridging zones and bringing the right atmosphere into every corner of your cherished abode.
Flooring first…
It might seem back to front, and flooring probably isn’t the first thing that comes to mind when planning your dream kitchen… but it’s important to think about.
It sets the foundations for the aesthetic you’re looking to create and is fundamental to the practicality of the space. If you want to know more about how to decide on your flooring, take a look at our article, The 10 First Steps to Achieving Your Dream Kitchen. It’s packed with practical tips to help get the beginnings of your renovation set in stone.
Start as you mean to go on
A house should flow. So, the next thing to consider is where else (other than your soon to be gorgeous kitchen) could do with a spruce up?
Perhaps your living area cabinetry could reflect the kitchen, or maybe some under stair storage needs attention? Do the wardrobes upstairs require some TLC? All of these spaces matter and should work with your dream kitchen. We always discuss this in your initial design consultation so that we know how to make your home work cohesively.
Depending on your layout, the challenge with a singular kitchen transformation can be that other areas of your home might begin to look (unintentionally) out of place, or even dated in comparison to your shiny new cabinetry.
In many cases, creating a fresh look in more than one room is the key. Why? Because it feels cohesive when you’re in it – exactly the reason that properties which achieve this are highly sought after and fetch a higher price on the market. Not to mention the economies of scale and efficiency in doing your renovations all together.
Of course, there is no quick fix.
Or is there……?
We could never quite label our work as a “quick fix”, as there’s not much that’s quick about it! We obsess over every client’s needs individually, crafting bespoke designs with an unwavering eye for the tiniest of details.
*Hot Tip*
The fastest way to spruce up any room without ripping it apart is with cabinetry. It adds a fresh appeal whilst keeping a sense of continuity.
But… we do have a few tricks up our sleeve.
We say it loud and proud – Kitchens are our bread and butter. However, when we take on a project it’s often not the only aspect of a home which we renovate. Over the years we’ve learned the best ways of making a house feel united is by spreading our beautiful cabinetry from the heart of the home into other essential areas. So, if you’re creating a kitchen with us, we’ll sprinkle our Wood Wizards magic into other rooms to speedily transform a whole interior.
Whilst we’d love to be able to do a single piece of cabinetry within a home, our expertise lies in the big picture. We can only offer additional cabinetry services as a part of our kitchen renovations – because kitchens are our bread and butter. We pride ourselves on creating remarkable transformations in the heart of the home that flow out to make every space work seamlessly together.
Function comes first
Renovating in different areas at the same time is not all about gorgeous surfaces and smooth lines. It’s undeniably practical.
Scheduling work together can reduce costs and save you additional disruption to your daily routine. What’s more, is that our team are all high-end, quality, trusted trades who have worked with us for a long time, meaning there won’t be any surprises.
The best bit? You’ll have a fully functioning, cohesive space, with ample storage to suit your lifestyle.
The proof is in the pudding
Take a tour through some of our recent custom kitchen designs that filtered harmoniously through to other areas…
Mount View Street, Aspendale
When you think “laundry”, excitement is probably not the first emotion that comes to mind. But after this seamless expansion of a modern, flawless kitchen, the owners Emma and Dean admit they actually enjoy doing the laundry now.
We brought through the Polytec Guilford cabinetry from the kitchen to create a seamless flow between the two. Keeping the colour, the same meant the laundry acted like an extension, creating the feeling of yet even more room. The smooth finish of each cabinet face gives an irresistibly sleek aesthetic, and with integrated pull out laundry baskets, it really is the ideal combo of functionality and style.
This cabinetry is complimented by the equally practical and perfect Polytec Natural Oak benchtops and open shelving that expand the space, making it feel just as airy as the light, sweeping kitchen design. The laundry room may not be the main course, but it certainly makes for a gorgeous side dish, creating a continuation of aesthetic that is effortlessly elegant.
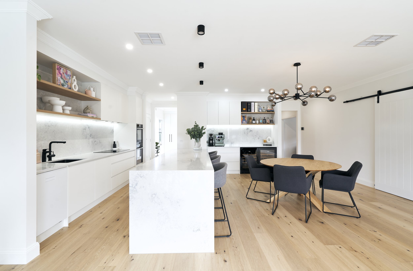
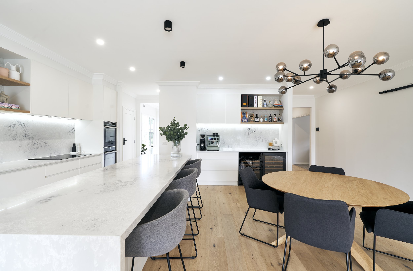
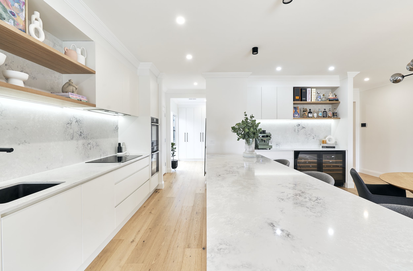
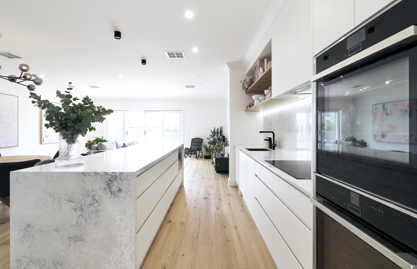
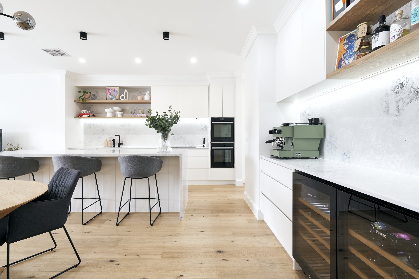
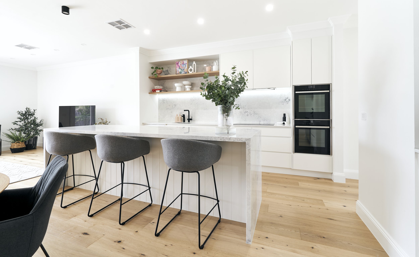
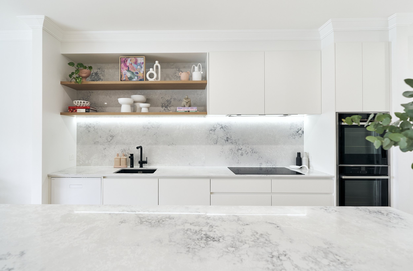
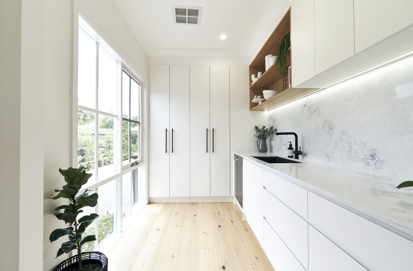
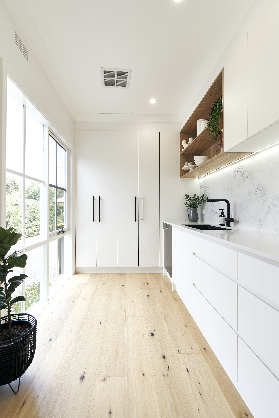
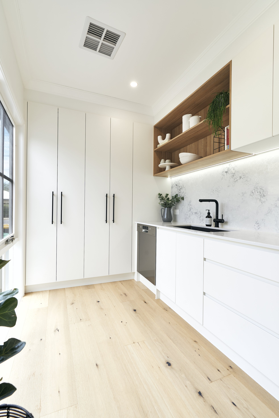
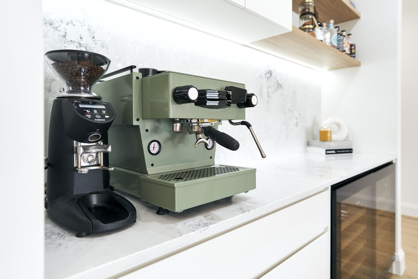
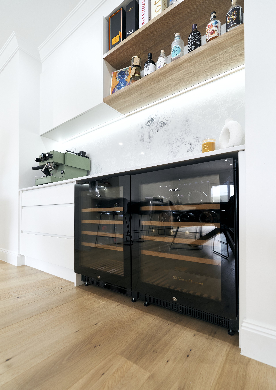
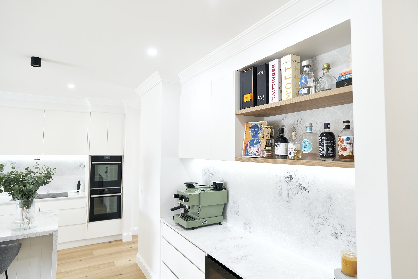
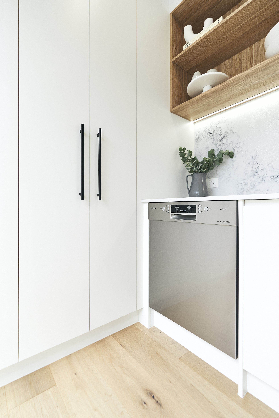
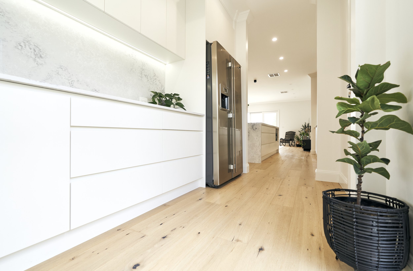
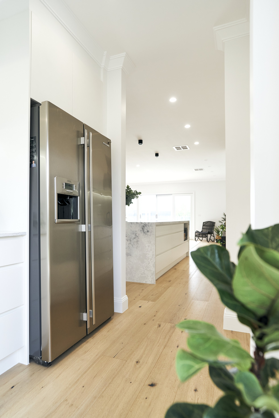
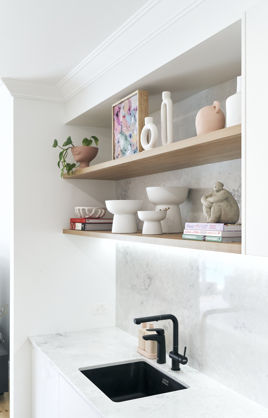
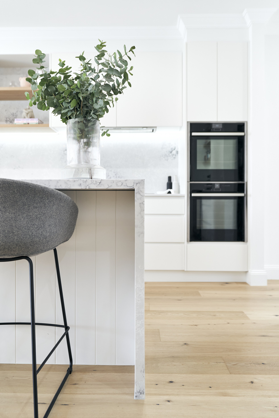
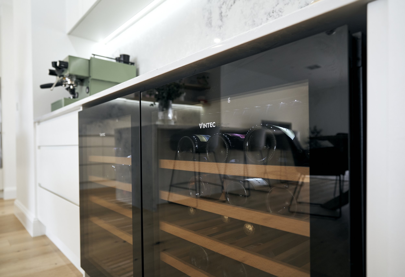
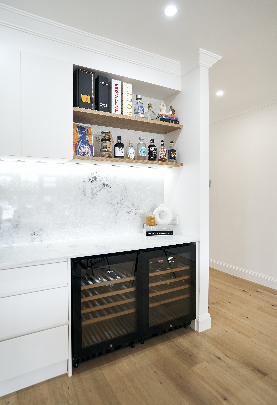
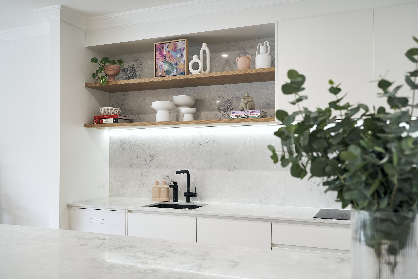
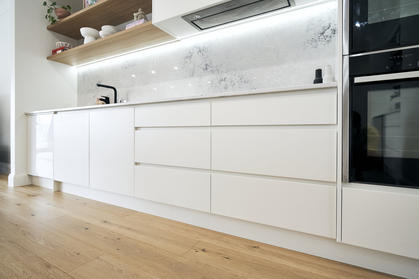
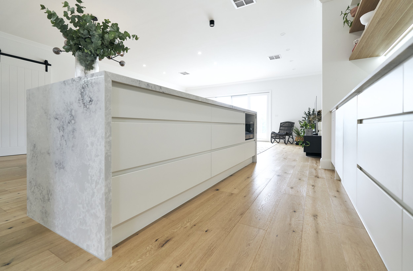
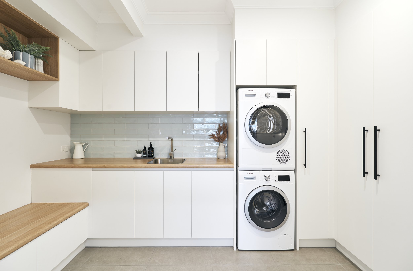
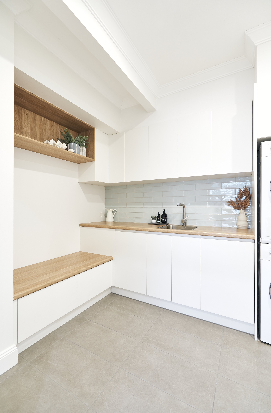
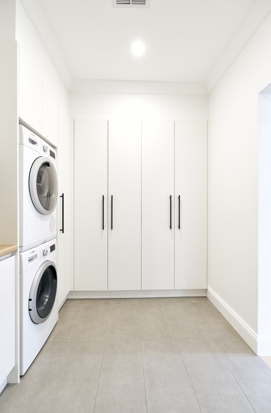
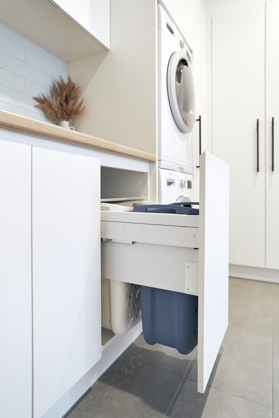
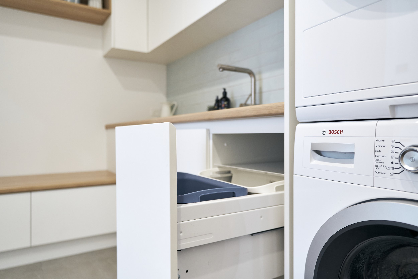
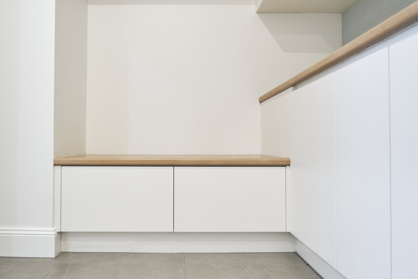
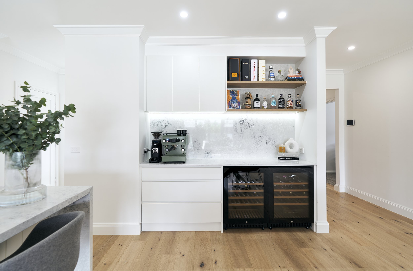
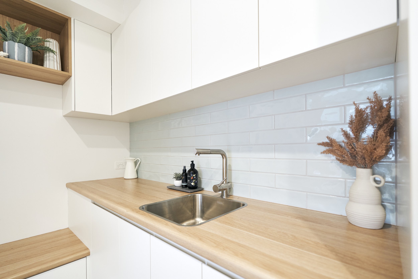
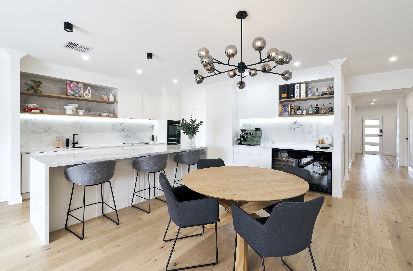
Bent Street, Brighton
Making your home flow means so much more than simply using the same colours. During this luxurious kitchen renovation, we integrated the cabinetry design into the laundry room, powder room and living areas to create a space that truly worked together.
The Polytec Lismore 2-pack cabinetry in Dulux Lexicon Quarter was featured throughout the house and even framed the sleek fireplace. It’s the ultimate spruce-up for home living. Whether Pauline is entertaining in the kitchen, reading a book by the fireplace or cosying up in the living area, the home is connected and calming. It feels as though it’s one.
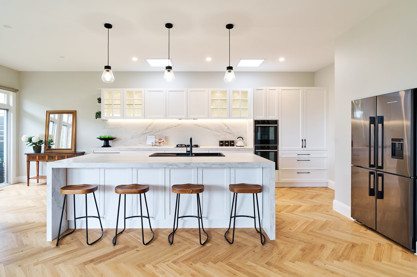
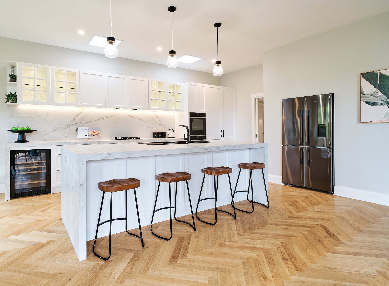
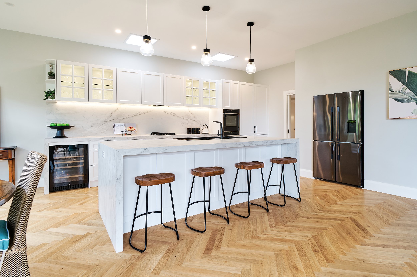
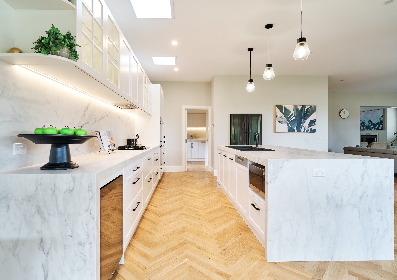
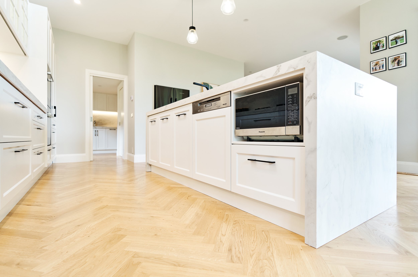
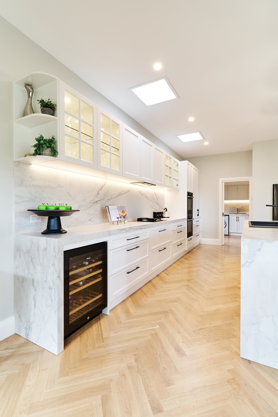
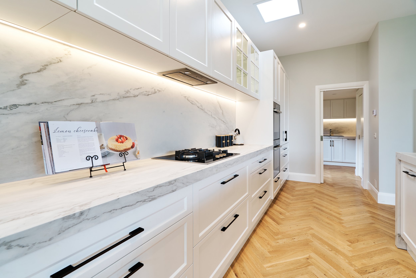
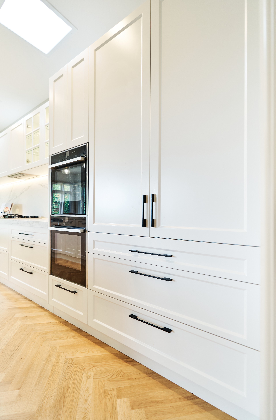
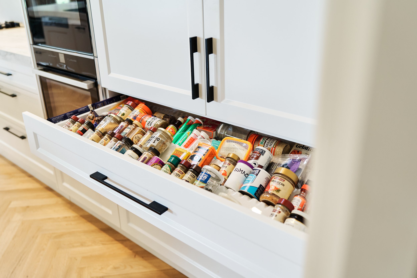
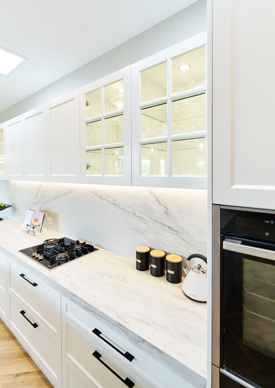
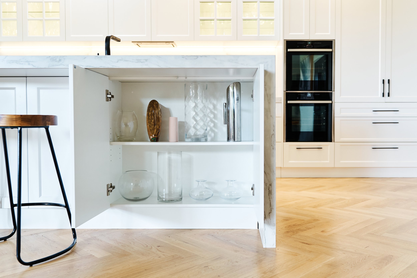
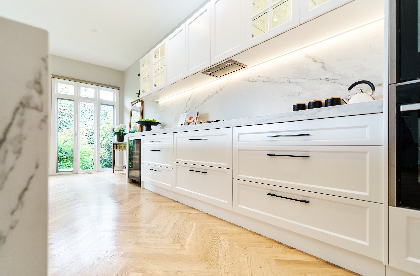
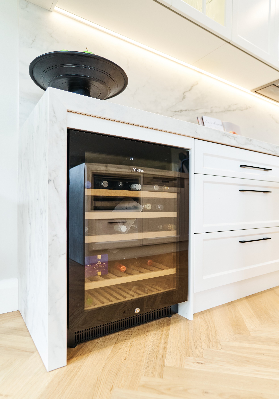
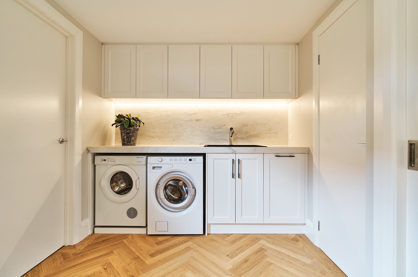
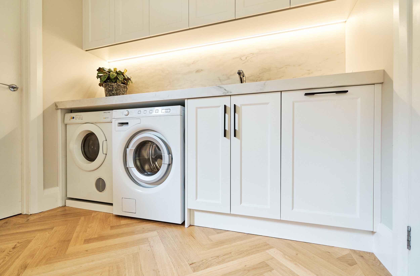
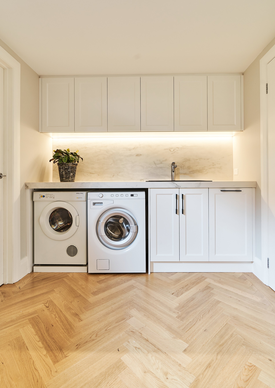
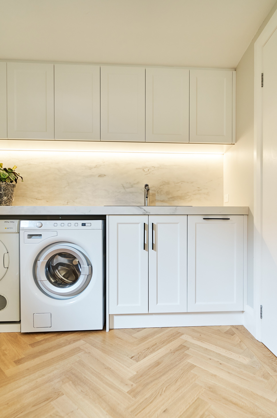
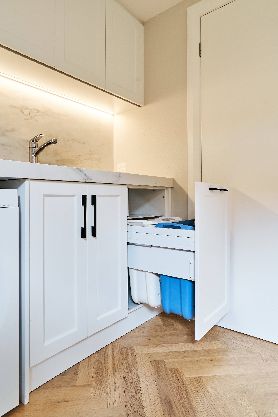
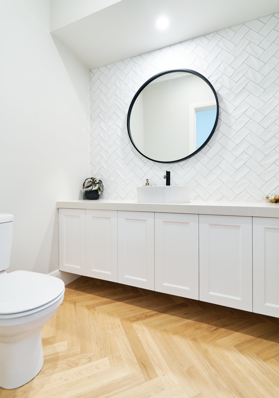
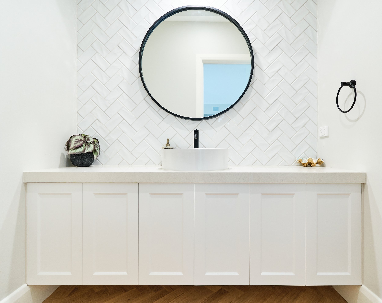
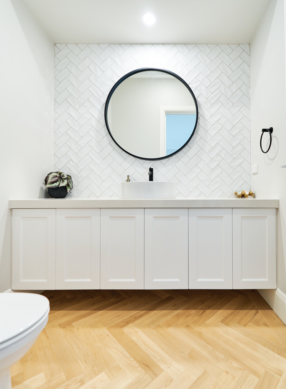
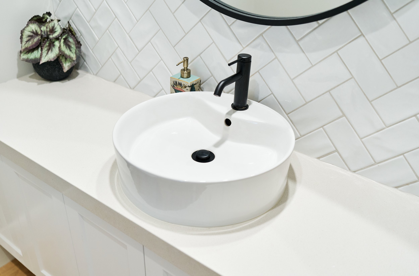
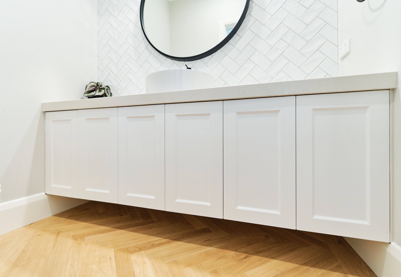
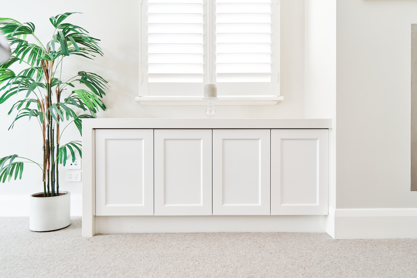
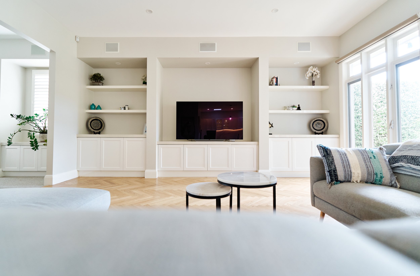
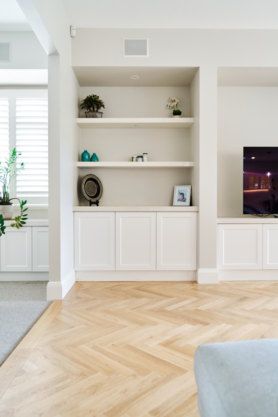
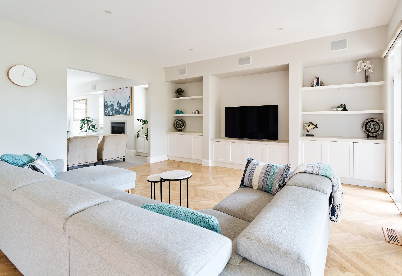
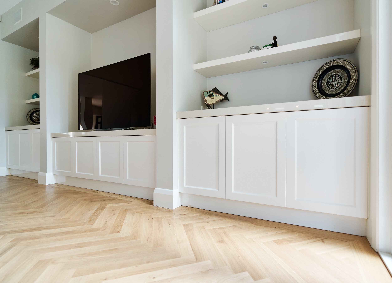
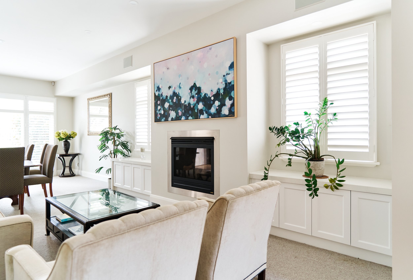
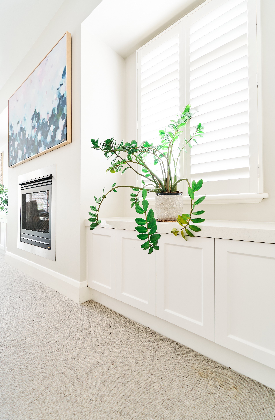
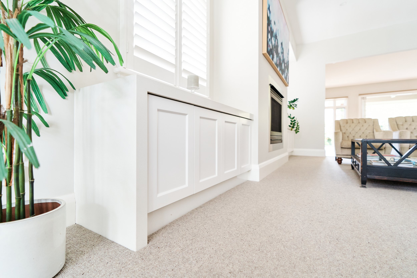
Jordan & Megan, Hampton
We are advocates for creating your perfect home. So much so, that we shared our own renovation story. What began as a two-bedroom, one-bathroom unit was slowly transformed into a two-story 3-bedroom, 2-bathroom townhouse, with plenty of room for our family of four. The focus was a coastal kitchen that oozed warmth and functionality. But we couldn’t resist taking things a little further…
Adding a custom entertainment unit into our living area was ideal for keeping the clutter away and continuing our minimal aesthetic. We used George Fethers Timber Veneer in Vibrant Oak Cool White to reflect the kitchen design and weave the colour palette into our bathrooms and living spaces. We added custom cabinetry to the bedrooms and study too, with classic white Polytec Calcutta profiles, bringing a sense of relaxed comfort. The result? A united, stunning home that we could truly call our happy place.
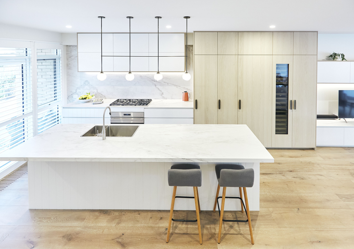
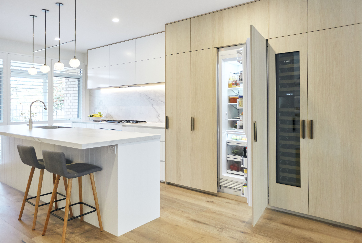
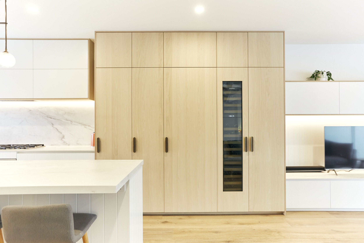
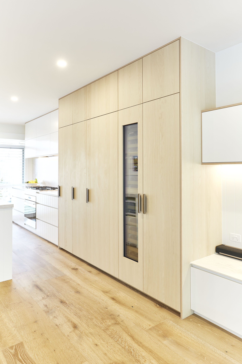
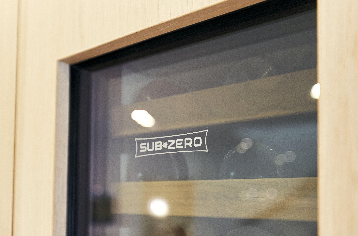
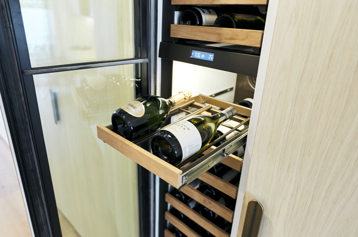
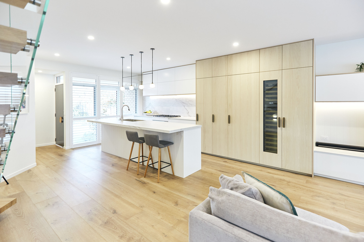
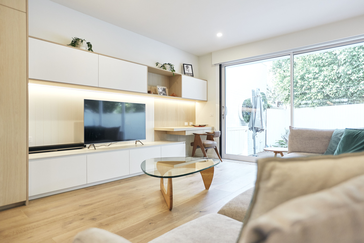
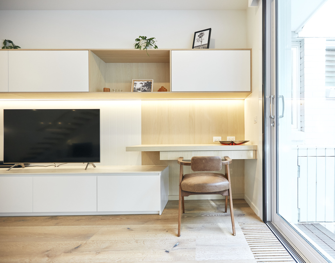
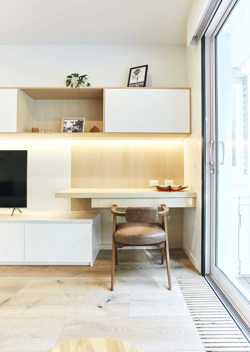
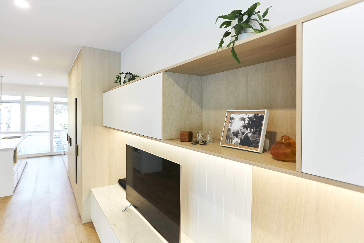
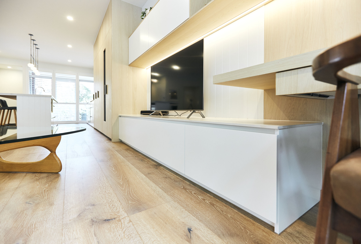
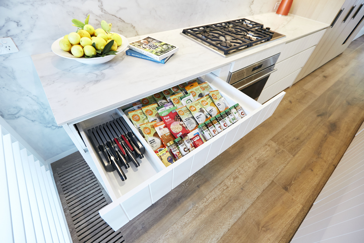
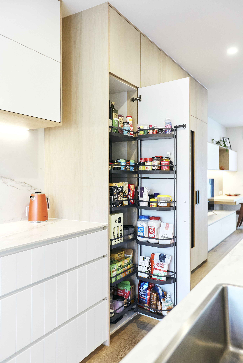
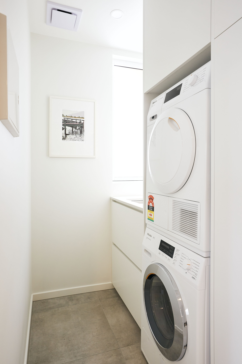
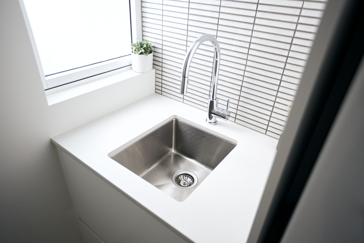
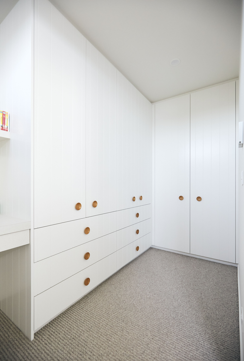
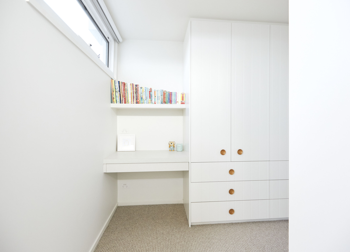
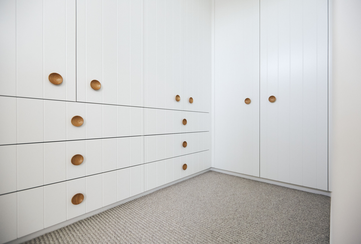
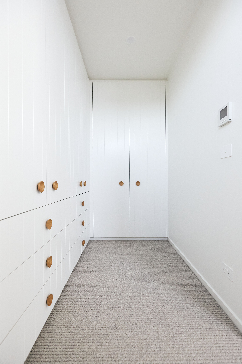
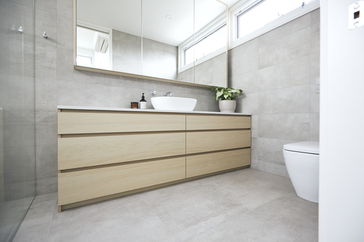
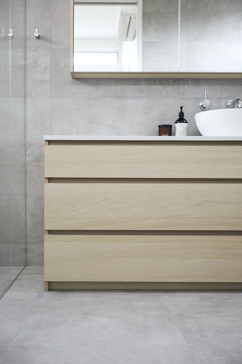
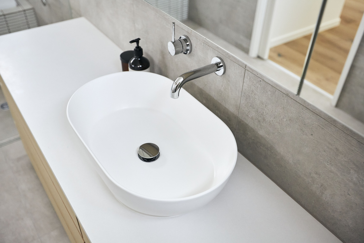
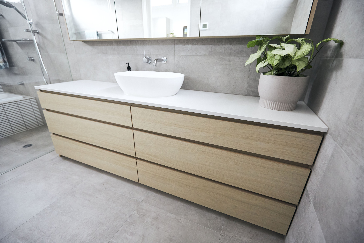
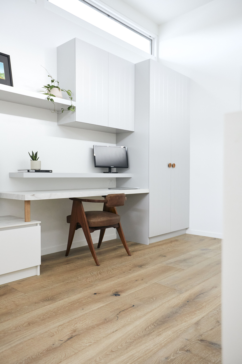
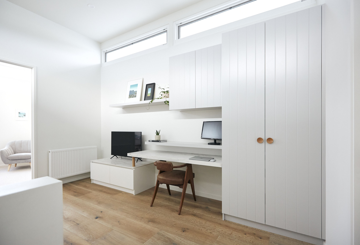
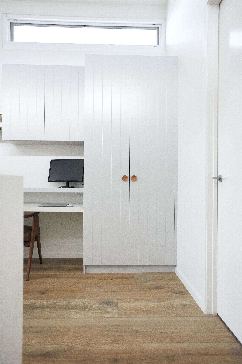
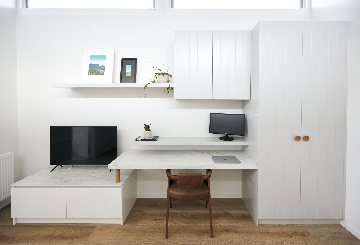
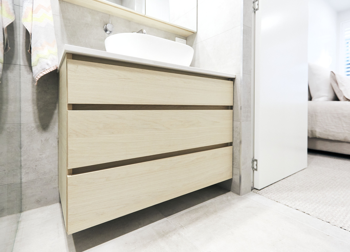
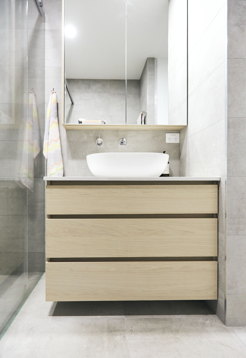
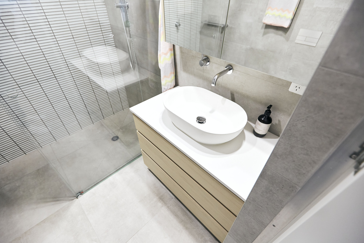
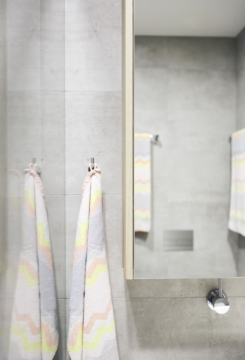
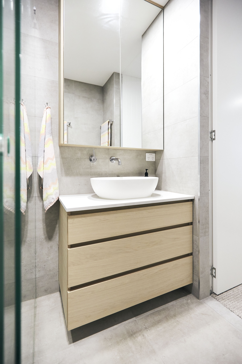
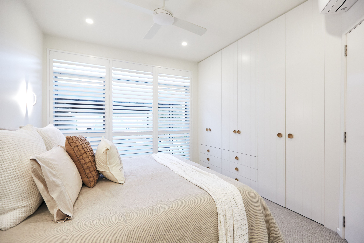
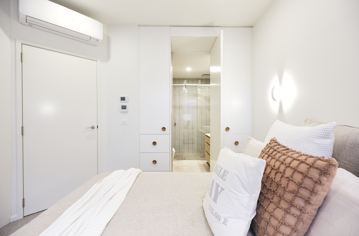
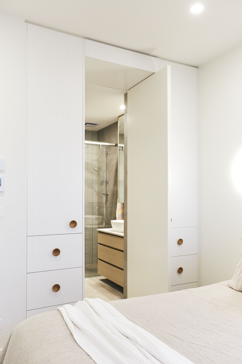
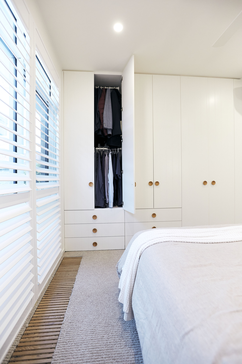
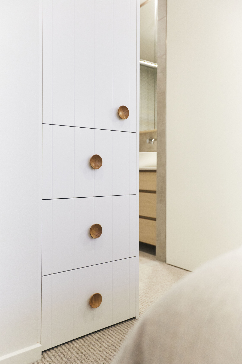
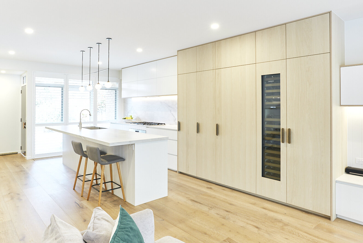
Glencairn Avenue, Brighton East
This renovation deserved extra room, and extending the design into a spacious laundry provided Kate & David just that. When creating your dream kitchen, incorporating the laundry is always a good idea. It’s the perfect compliment to the heart of the home whilst adding tons of functionality. With this design we decided to change up the laundry and vanity benchtops, adding Caesarstone in stunning Cosmopolitan White for a welcome contrast. Freshening up the downstairs bathroom with matching cabinetry brought the ground floor together, whilst upstairs we opted for Polytec Prime Oak Woodmatt floating cabinetry which elevated the atmosphere, making it both light and comforting.
The smartest integration must’ve been the under stairs cabinetry that just screams “drink me”. As you can see, it’s not just the kitchen that makes a house a home. Cabinetry can be added almost anywhere. So, if you’re considering having your own kitchen renovation, put your thinking caps on (and we’ll put our Wizard hats on too).
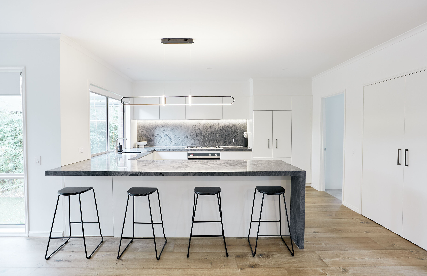
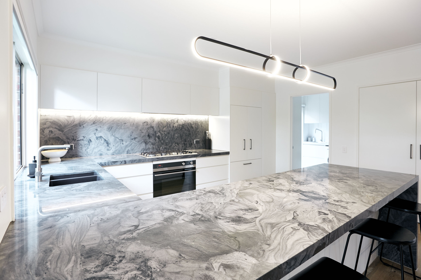
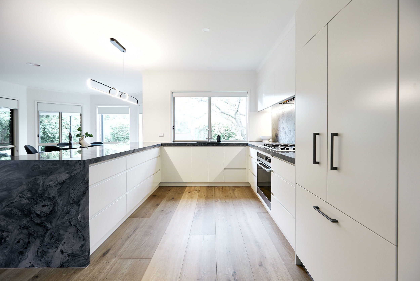
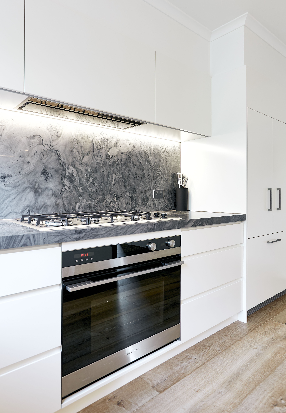
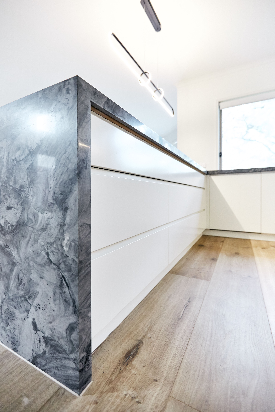
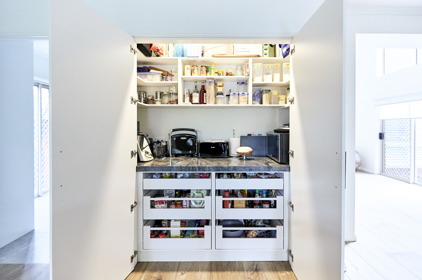
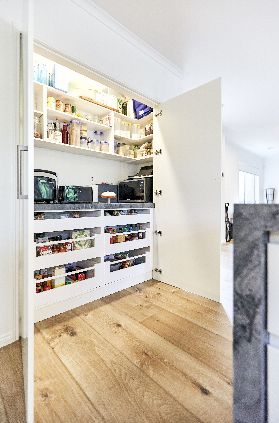
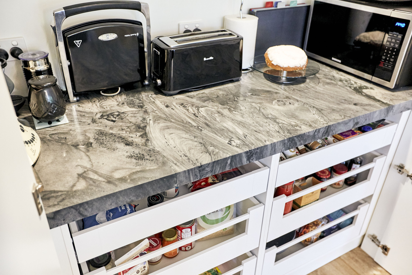
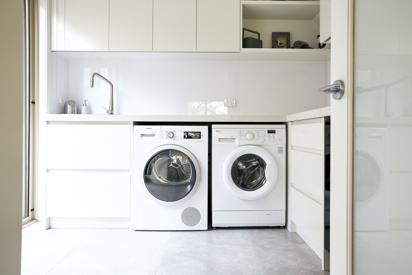
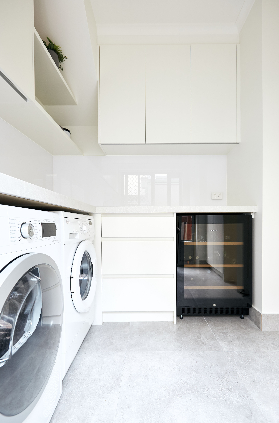
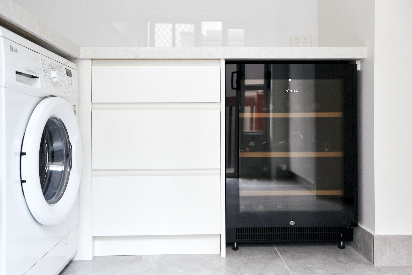
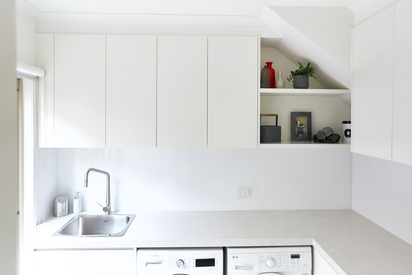
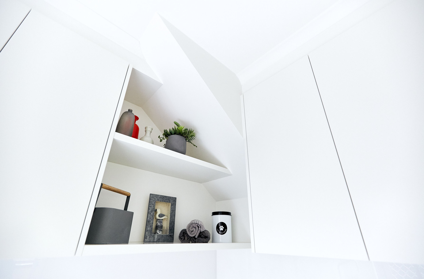
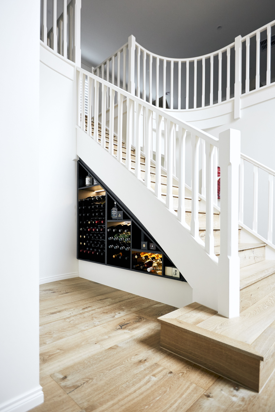
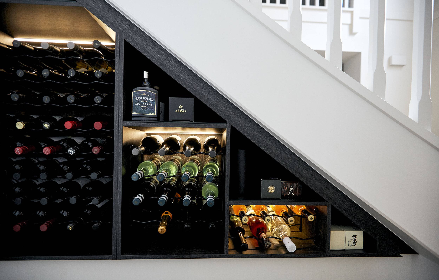
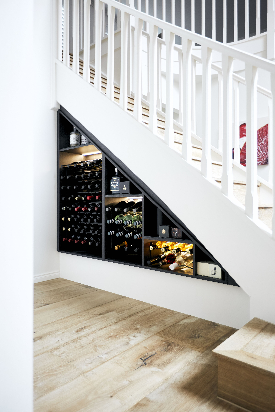
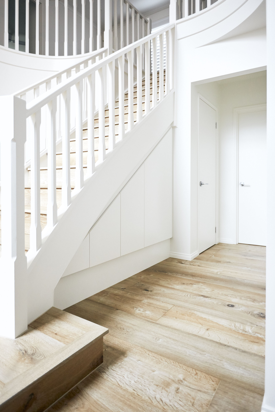
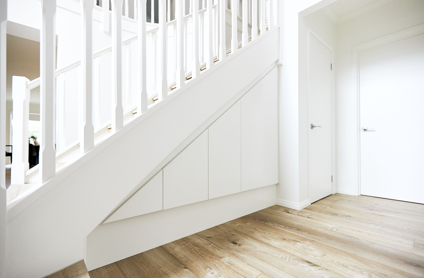
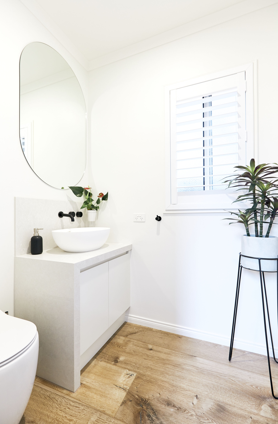
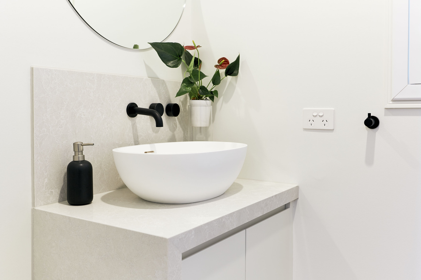
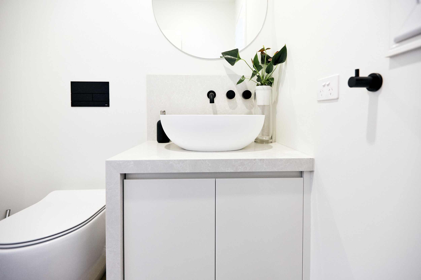
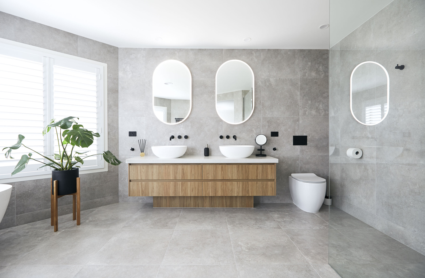
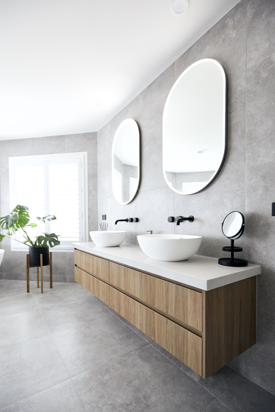
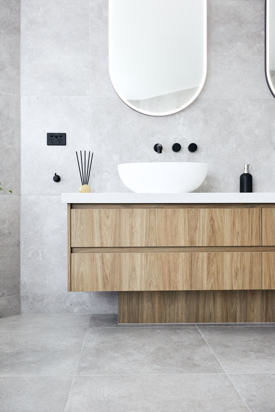
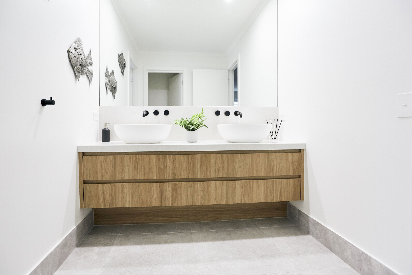
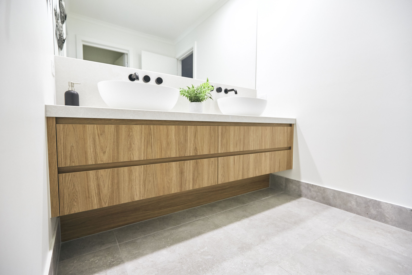
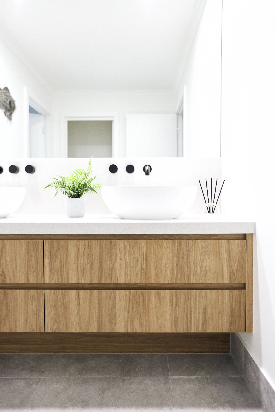
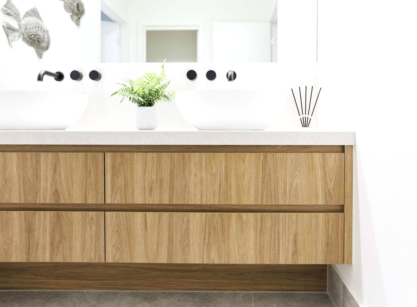
Kentucky Road, Merricks North
Rooms need to flow together, not be replicated. We took parts of this design and introduced them in other areas, emulating the modern country style throughout. Subtle differences and similarities in cabinetry and handles meant each space worked together - without feeling like a complete copy.
Colour was key. Laminate and 2 pack painted doors spread the unique Laminex Possum colour throughout the home, from the kitchen and laundry, through to the surrounding fireplace and bathroom vanities. Pairing this beautiful muted green with bright white and lighter palettes made the whole place feel spacious. Together with Cindi, using different materials we navigated where to spend the budget, and importantly where to save money. It’s the perfect example of how complete home integration can bring through not just an aesthetic but a feeling. And what is that feeling? Utter contentment.
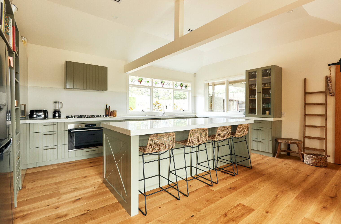
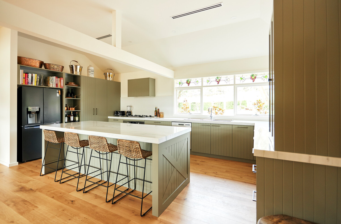
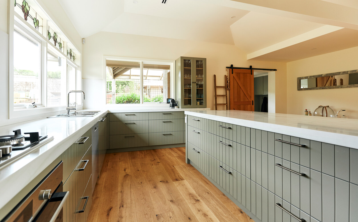
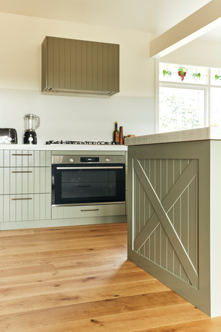
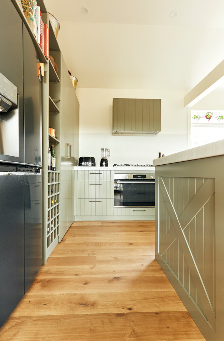
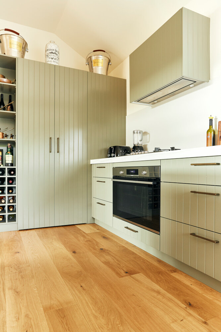
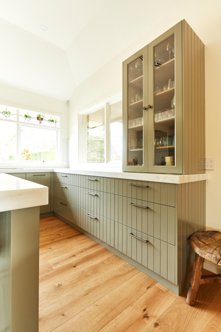
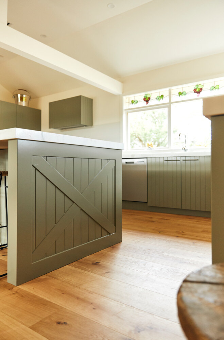
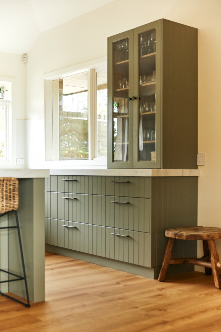
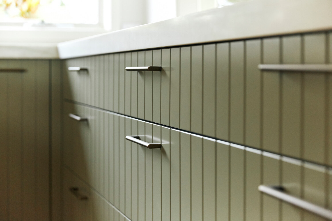
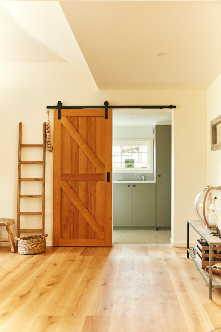
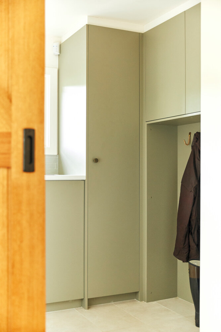
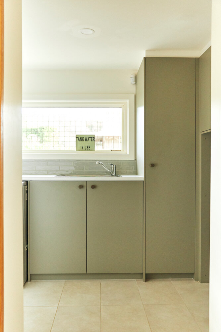
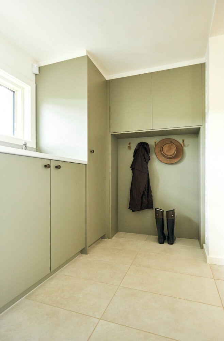
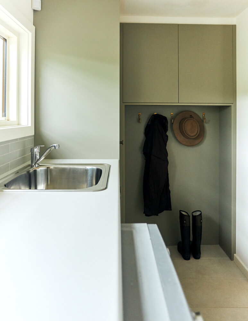
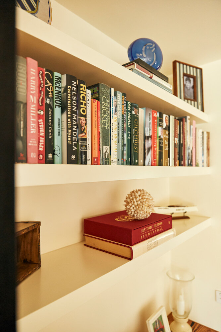
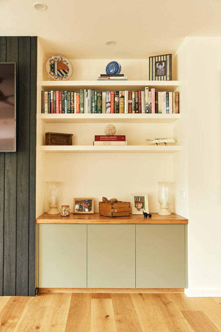
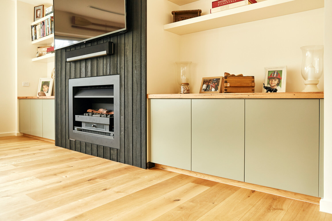
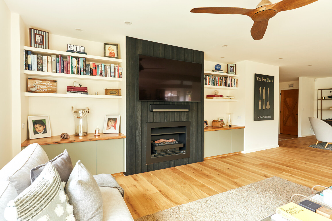
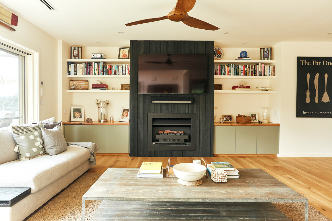
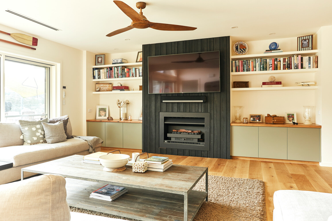
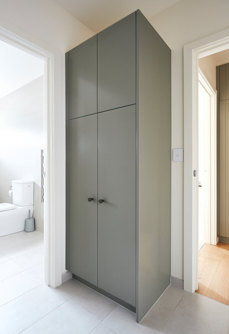
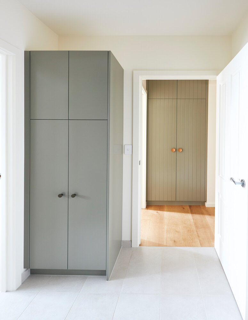
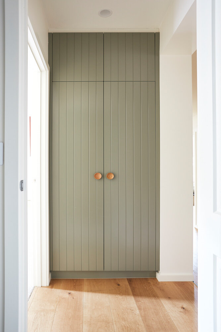
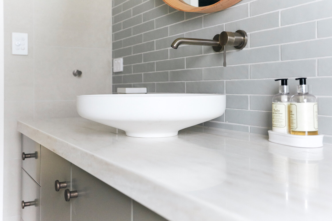
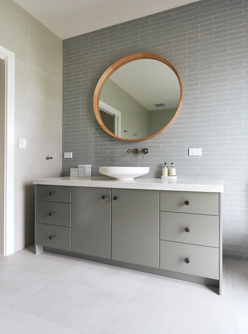
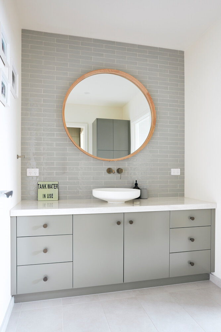
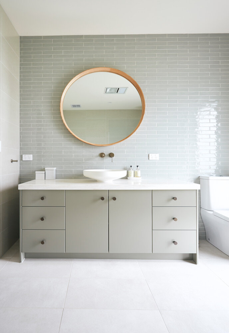
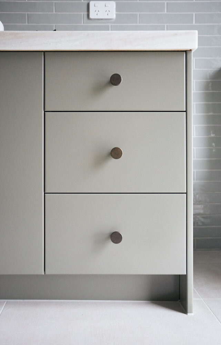
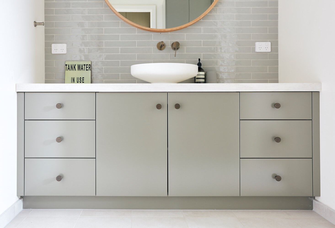
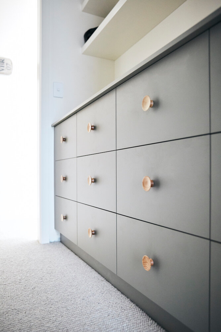
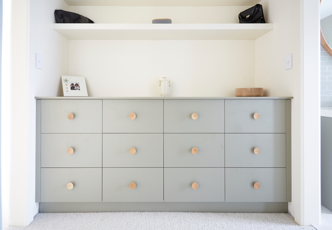
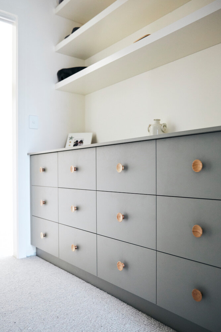
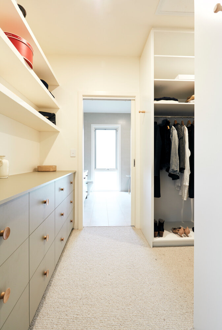
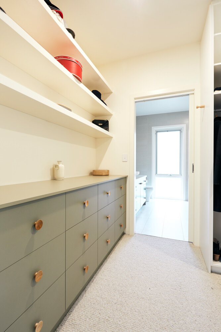
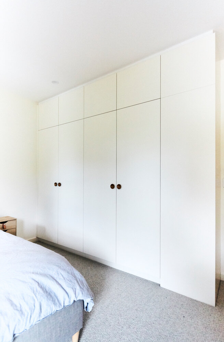
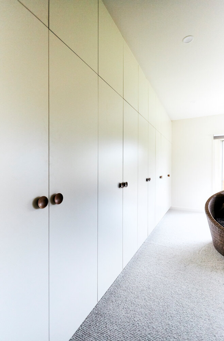
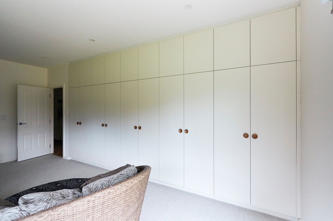
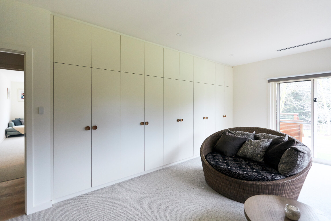
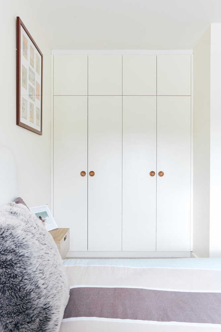
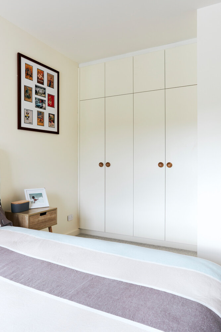
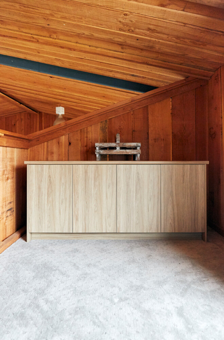
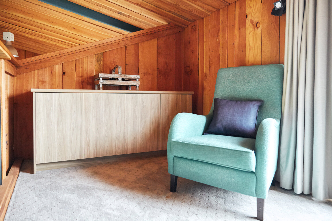
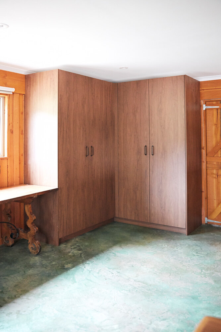
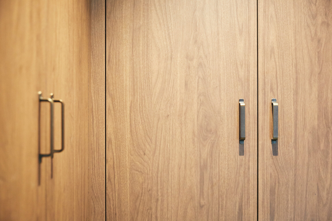
Hand in hand
The unity of where you live matters. So does the journey getting there. Bringing all of the elements of a space together is no easy feat - it takes time and a savvy design. But most importantly, it takes the decision.
Kitchens are the very start of that decision, and they begin the whole process. Our team are here to guide you on the journey to your dream interior (plus we sort the hard work). When we embark on a renovation, we work together to look at your home in its entirety, so once we’re done, everything works when the kitchen is shining in all its glory.
Get in touch with us to book in your design consultation. We’ll answer any questions you may have and start planning a kitchen that can make your interior flow. Give us a call on 9557 2988 and let's get started.






