Brighton Luxe
A luxury design infused with playful creativity.
We love that all our clients have different tastes and style when it comes to design, and when we worked on Tamsin and Luke’s beautiful home in Brighton, they brought character in spades.
Tamsin & Luke wanted their design to push conventional boundaries; exploring new colour palettes, patterns and shapes to create a space, and home, that was uniquely them. Alongside being practical (of course) for their family needs and day to day routine.
The marble island bench is a feature within itself, its intricate pattern and cantilevered edge creates a perfect central gathering point that is not only practical but enviable with ample benchtop for entertaining. Crisp white cabinetry which dons the lower part of the kitchen space exudes luxury and is elegantly accented by statement black handles.
Transitioning into the butler’s pantry, cabinetry becomes slightly muted with light grey tones creating a subtle divide between zones, cleverly differentiating the new space which has a personality of its own. In this room, practicality is key and that means one thing, and one thing only – storage. While its neighbouring room is intentionally set up for the hostess with the mostest, this is where the action happens behind the scenes. Ample countertops, drawer space and floor to ceiling custom cabinetry means every useable inch of this space is maximised, while still maintaining its polished appearance.
The utility room continues this trend, injecting a little magic into every nook and cranny. Afterall, whoever said laundries had to be drab, boring and the clutter collectors of our house? This design captures the stunning simplicities whilst offering the perfect storage solutions for Tamsin and Luke’s busy lifestyle.
At Wood Wizards, we know the importance of creating flow throughout your home and so if we’re doing a custom kitchen, it is not unusual to see our cabinetry make appearances elsewhere. From the family office to bedrooms, wall space has been transformed by stylish cabinetry, shelving accents and even a built-in desk. All with the aim to echo the couples design choices throughout their home and create continuity between rooms.
It doesn’t stop there… Tamsin and Luke’s bathroom designs truly capture their spontaneous nature and vivacious personality whilst delivering a stunning aesthetic that just feels right. Their designs are living proof that you do not need to be afraid of colour. Muted pink tiles in their master bathroom perfectly compliment the pastel flower mural in the adjacent powder room; seamlessly blending the two spaces. Contrastingly, the pop of bright colour in their children’s bathroom which bleeds gracefully onto the floor into an exquisite mosaic celebrates all things fun and childlike. They have deliberately created a space that is not only eye-catching but homely and welcoming with just the right amount of quirk.
Quite simply, we’re in love and full of inspiration. If you’re energised to try something a little different and infuse your own character into your home, visit our showroom or give us a call on (03) 9557 2988 to talk through ideas.
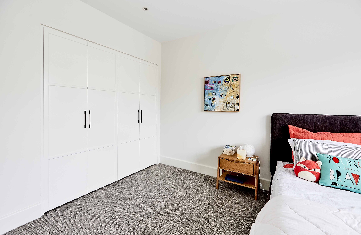
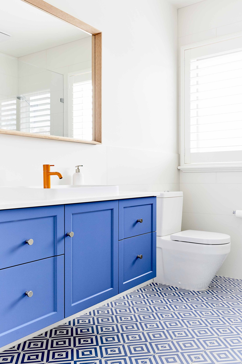
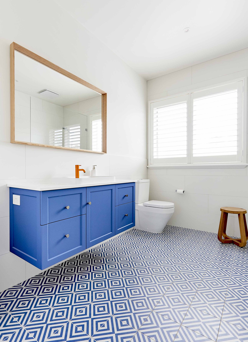
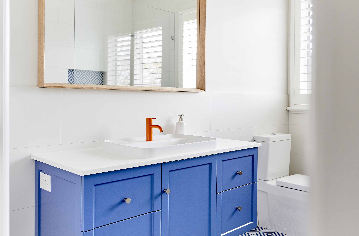
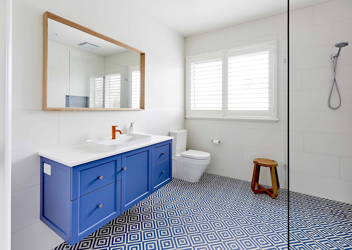
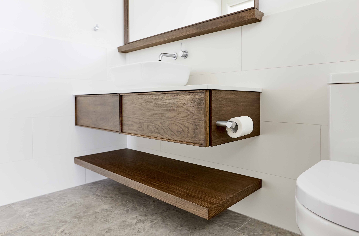
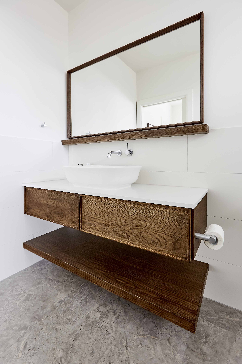
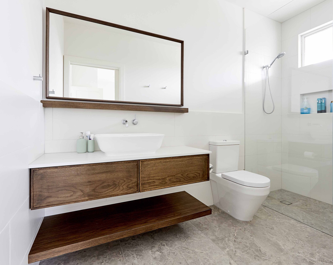
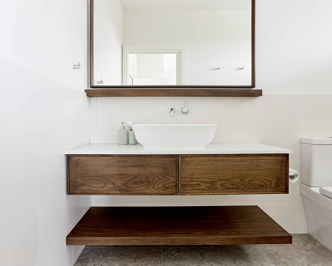
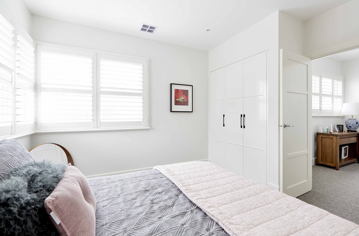
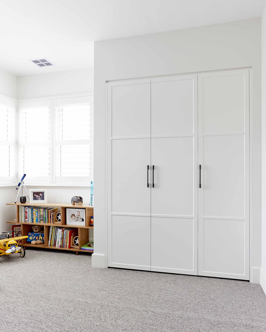
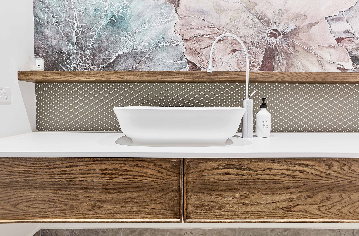
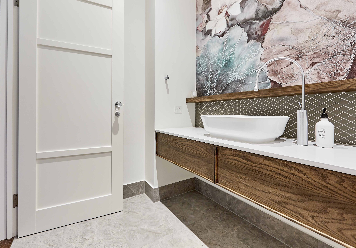
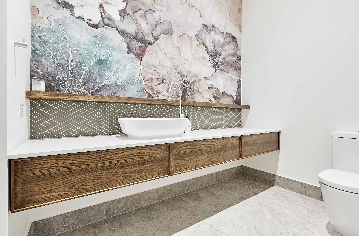
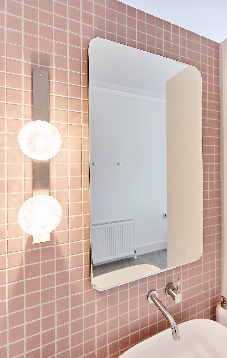
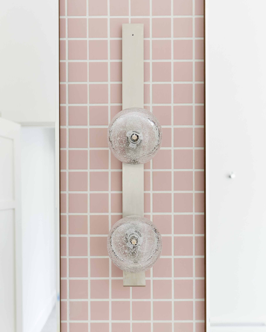
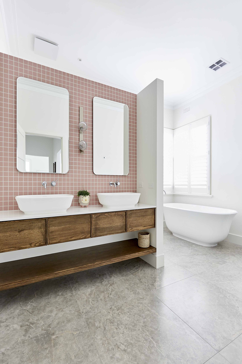
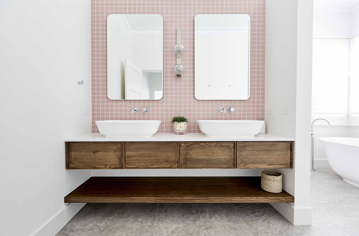
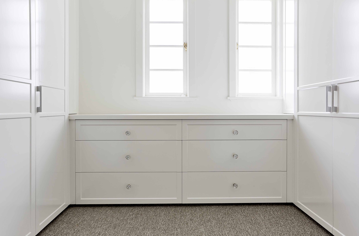
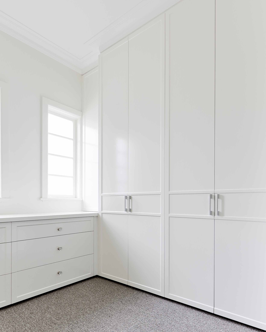
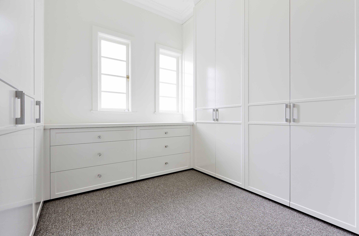
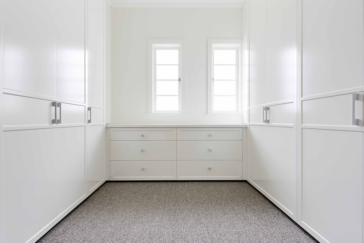
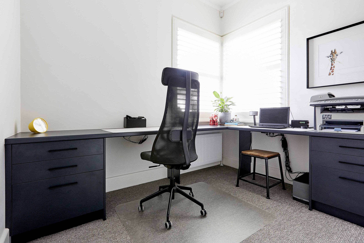
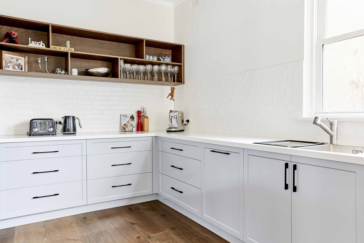
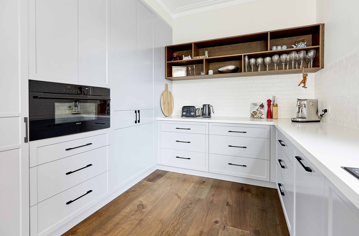
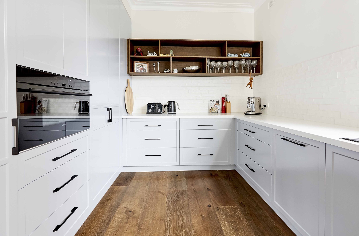
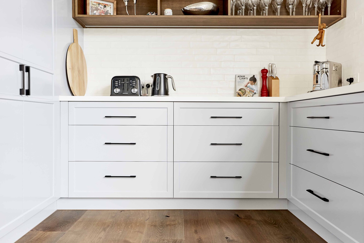
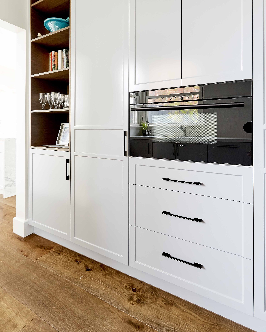
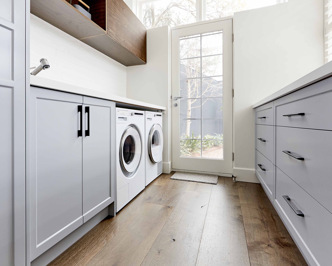
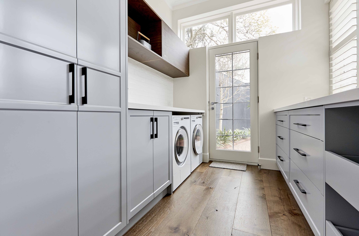
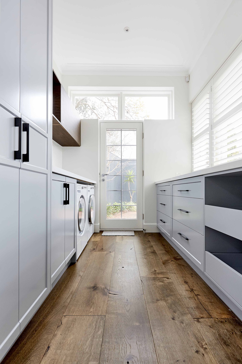
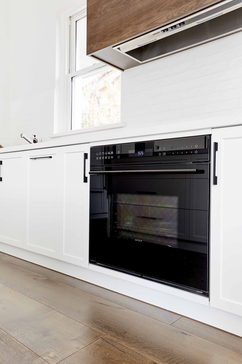
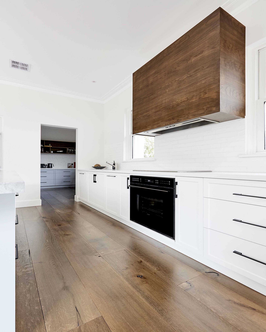
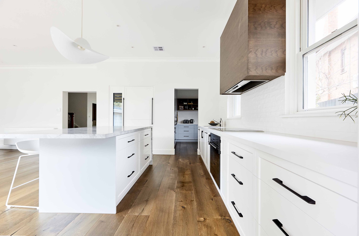
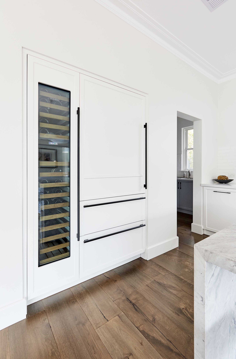
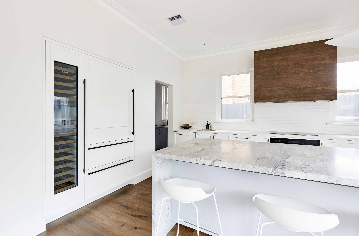
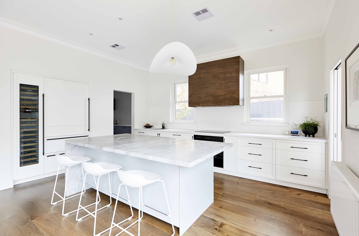
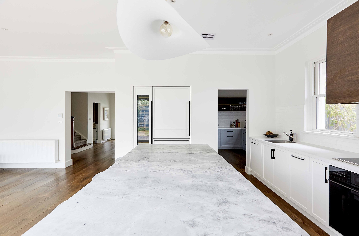
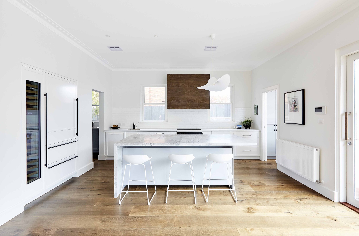
“Jordan and the team at Wood Wizards really partnered with us to help bring our vision to life. Their in-house design capability meant we were able to tweak and test finishes before we committed to our final selection. We took council and leant on the experience of the team, every step of the way. Their dedication to delivering a great outcome extended right through to the care shown during installation and we now have an end product we are delighted to live with every day!”
Project Details
Price Guide
Whole House Cabinetry $130,000 - $150,000
Kitchen $40,000 - $50,000
Kitchen Stone & Marble Benchtops $15,000 - $20,0000
Butlers Pantry $30,000 - $35,000
Butlers Stone Benchtops $8,000 - $10,000
Prices are an estimate for cabinetry or stone only, including installation. Please view The Budget Checklist for further details on the various elements involved in a kitchen renovation – we will quote your total investment including trades following your initial design consultation.
Products, Partners & Suppliers
Polytec Casino doors
Timberwood Panels American Oak
Artedomus White Fantasy marble
Smartstone Absolute Blanc
The Porcelain Factory Stone Mason
Blum Intivo drawers
Hafele bins
Sub-Zero & Wolf appliances
Asko appliances
Victoria + Albert sink
Berloni Bagno sink
Franke sink and tap
Gessi tap
Brodware tap
The Door Store handles
Lincoln Sentry handles
Articolo Lighting pendants
Urban Edge Ceramics tiles
Tiento tiles
Design Precinct wallpaper












