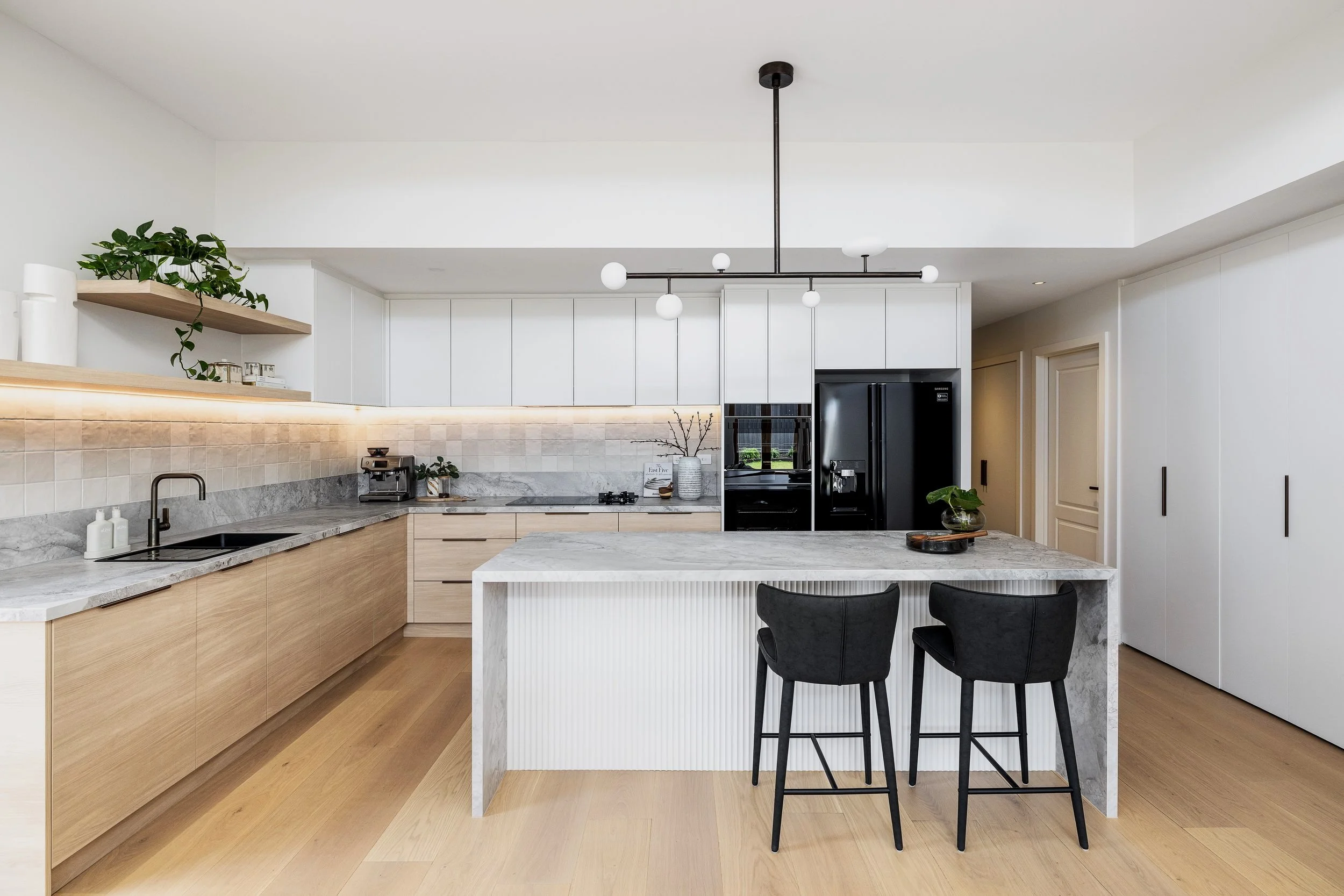Form Meets Function | A Kitchen Reimagined
At Wood Wizards, we take pride in designing kitchens that are not just functional, but also deeply personal - reflective of the home's character, and of course the folks who reside within it. For this house nestled in Highett, Leah and Dan desired a kitchen that was not only practical but also a warm, welcoming space. An inviting hub for family gatherings.
We began where all good renovations start - by reimagining the kitchen’s layout. By optimising the space, we were able to create an open, airy environment that seamlessly connected with adjacent living areas. The design revolved around a spacious island, which emerged as the heart of both meal prep and lively conversations.
After careful consideration and collaboration, we opted for Polytec Satin Sussex, Cove, and Flat profiles in 2 pack Blossom White for the main cabinetry. This soft, chalky shade beautifully complements the walls and flooring, creating a cohesive and balanced look throughout. To add depth and character, we incorporated Tesrol Highland Oak cabinetry with its subtle grain, grounding the design and adding some all-important texture.
Ample storage was a priority (as it is for most households), so we integrated smart solutions like pull-out shelving, deep drawers, and hidden compartments throughout. These innovative elements allow Leah & Dan to maintain the kitchen's sleek appearance on the daily, while still supplying an abundance of space to tuck, slip and slide things away.
Excitingly, the kitchen now features a Siemens cooktop with both induction and gas, inviting this foodie family to effortlessly whip up cherished recipes - from hearty roasts to irresistible pancakes.
Just beyond the kitchen, the laundry called for a mini-makeover. Following the same principles that made the kitchen a success - thoughtful planning, quality materials, and cohesion with Leah and Dan’s aesthetic - we refreshed the laundry with new doors and benchtops. And what a difference it made. This update was simple yet effective, providing an understated, elegant, and functional look that perfectly matches the custom pantry in the kitchen.
Our goal is to craft kitchens that speak to the soul, merging beautiful design with everyday functionality. This project is a perfect example of how thoughtful design and expert craftsmanship can transform a kitchen into a truly beloved part of the home.
Before & After
Scroll through to see the kitchen transformation…
















“We couldn’t be happier with our new kitchen! The team at Wood Wizards truly exceeded our expectations at every step. From the moment we met Jordan, we knew we were in good hands. His vision and expertise were exactly what we needed to bring our ideas to life. The entire process was seamless, and every detail was considered with care. The final result is a kitchen that feels like us, it’s warm, functional, and just beautiful. We’re so glad we chose to work with a local business that truly cares about their clients. We highly recommend Wood Wizards to anyone looking to transform their space. They made a house feel like our home!”
Love the look? Scroll through the Highett renovation…
Project Details
Price Guide
Kitchen Cabinetry $40,000 - $50,000
Kitchen Benchtops $14,000 - $16,000
Prices are an estimate for cabinetry only, including pull-out and installation. Please view The Budget Checklist for further details on the various elements involved in a kitchen renovation – we will quote your total investment including trades following your initial design consultation.
Products, Partners & Suppliers
Style Haus Interior Design by Kirstin Sweet
Tesrol Highland Oak Horizontal Grain
Polytec Sussex, Cove and Flat Profiles in 2 Pack Blossom White
Dorset Ferrara Lip Pull Handles in Burnt Bronze
Blum TANDEMBOX antaro drawers and ORGA-LINE container sets
Hafele Hailo Euro Cargo ST60 bin, LeMans II and strip lights
Hettich folding door system WingLine 230
The Porcelain Factory Enviro 12 New Savior benchtops
Tile Cloud Newport Matte Bone Mixed Square Tile
E&S appliances
Siemens ovens, induction and gas cooktop
Sirius undermount rangehood
Franke Double Bowl sink in Onyx
Vintec 50 Bottle Dual Zone Wine Cabinet
Miele fully integrated dishwasher
Faucet Strommen Zeos Sink Mixer Square Pullout in Antique Brass Medium
Fienza Tono Sink Mixer in Brushed Nickel
Bentons Uptown Single Bowl Sink
Coco Republic Melrose Counter Stool in Black
Beacon Lighting Orray Linear Pendant in Bronze
Natural Wood Floors engineered floors
Mint Tiles Ceppo Stone Porcelain Ivory floor tiles






















