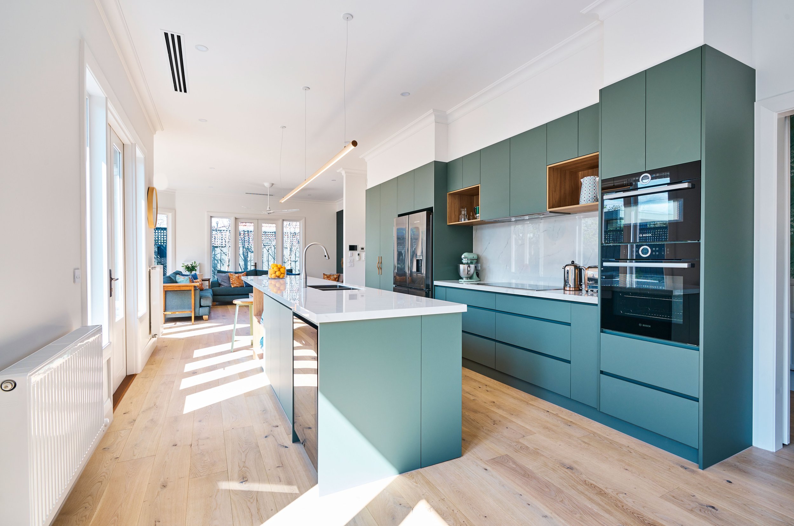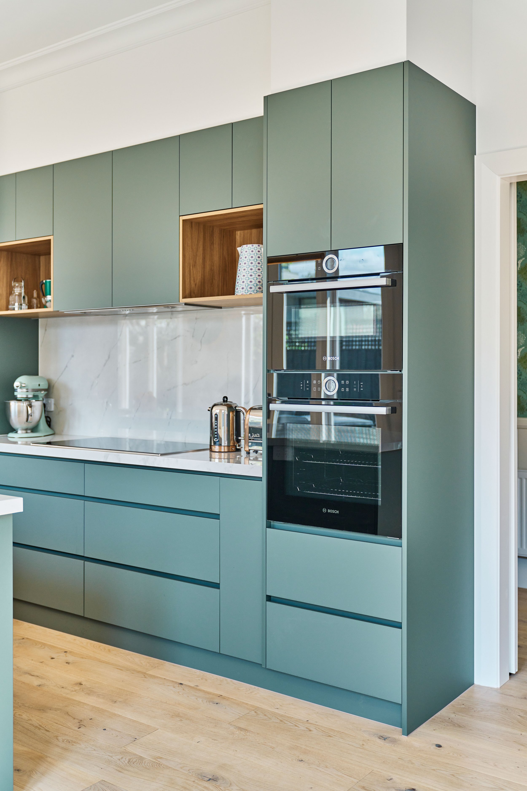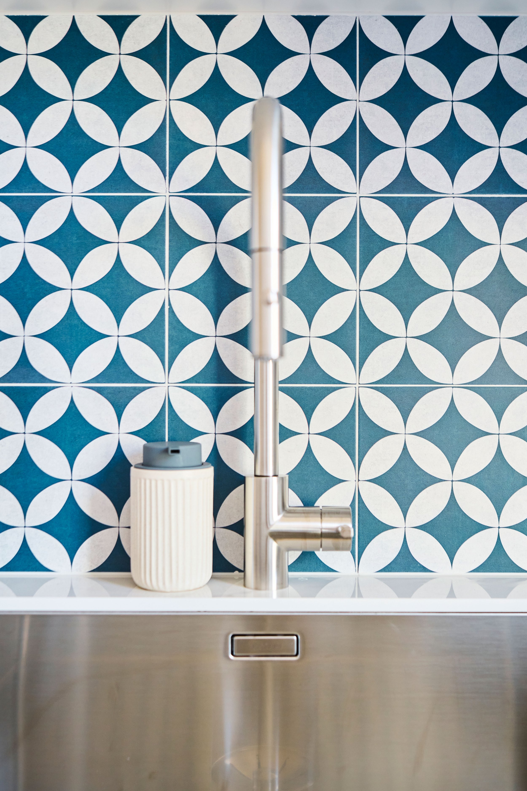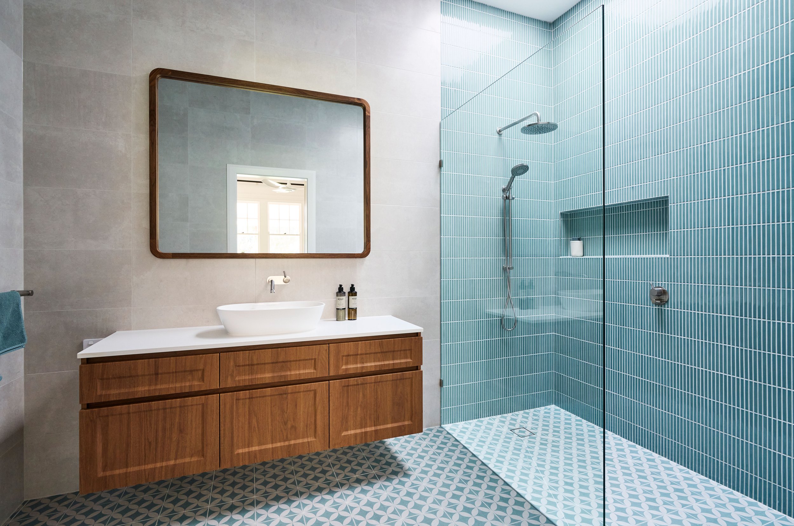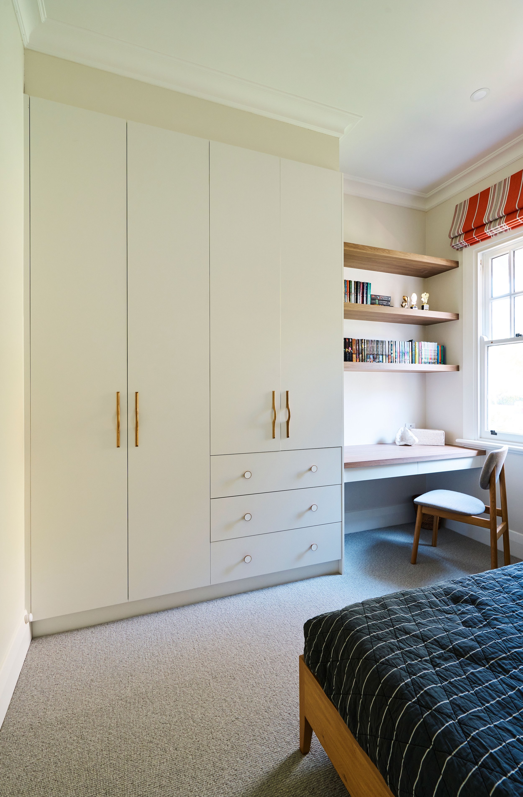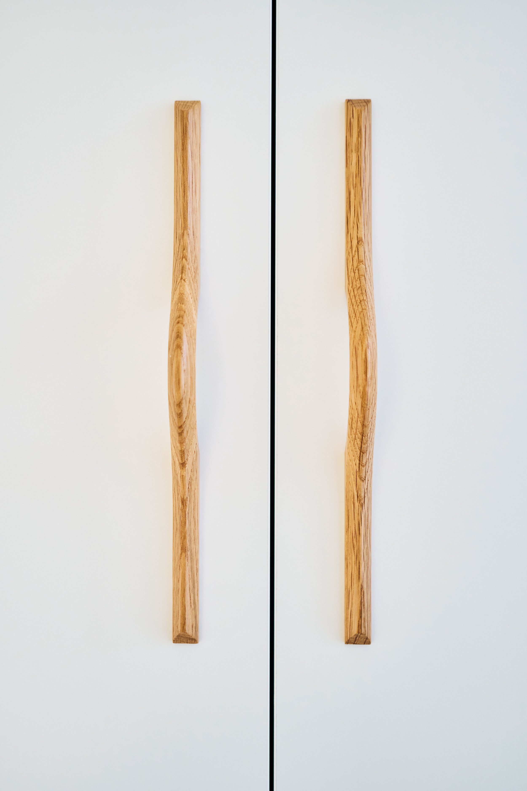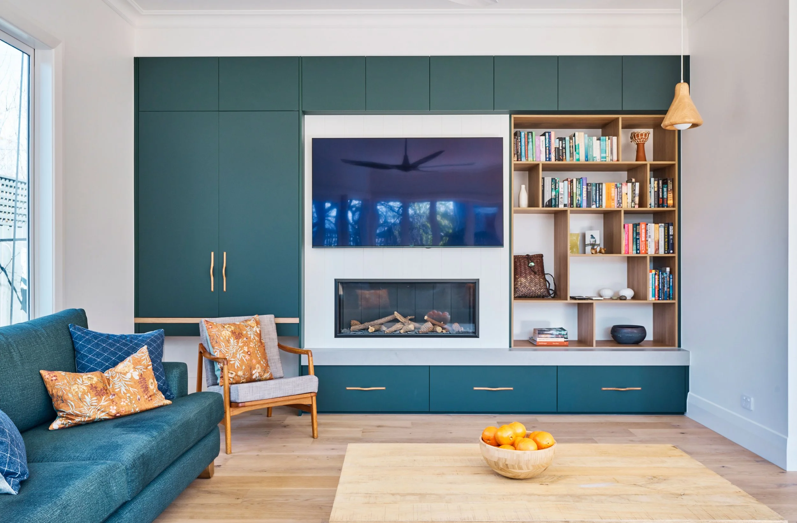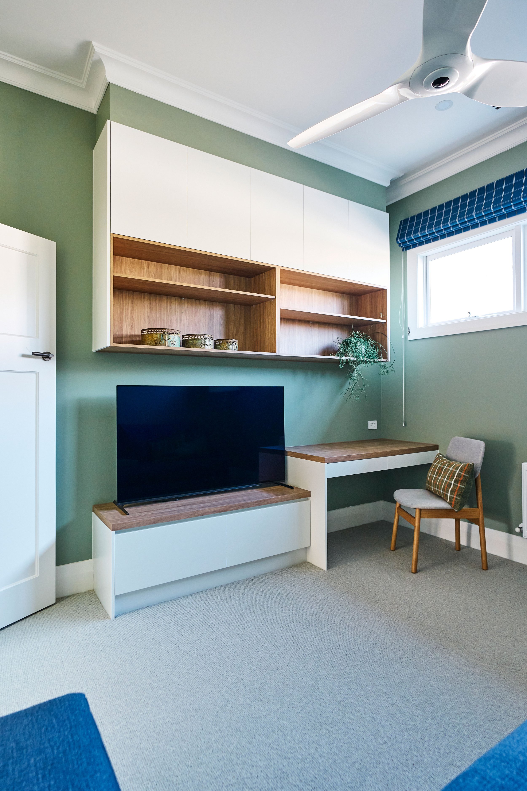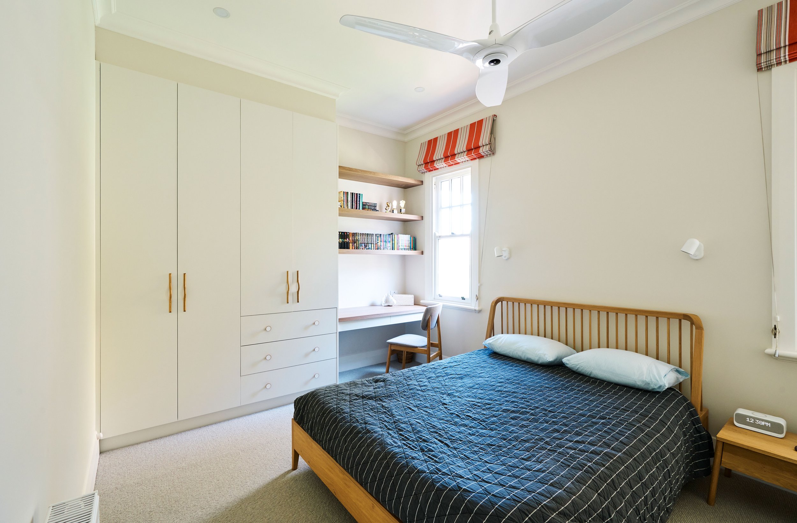Dream Kitchen, Come True
A 20-year vision realised
After a decade in their beloved home, Judith and Emma yearned for a refresh. A harmonious blend of vision and opportunity led them to reimagine their ideal kitchen space, and so they set out to make it a reality.
While the road to renovation wasn't without its bumps, the couple remained undeterred. After exploring various options, they knew they hadn't yet found the right fit.
That's when serendipity struck: a glowing recommendation from a neighbour pointed them in our direction. Cue the scrolling… Judith and Emma perused past projects, read all about us and decided we were the Wizards for the job. And with our help, this picture really was made perfect.
Comfort first
A kitchen needs comfort. Comfort in its design, comfort in its purpose. But first and foremost, comfort in its beginnings.
One of the reasons this creative duo chose to partner with us was because we made them feel at ease in our showroom. Conversations were open, honest and full of possibilities. After a 20-year wait, it was essential that this vision was executed in a collaborative and understanding environment - so, we took the time to really get what they were looking for; drawing up a plan that was both functional and beautiful.
First things first, the layout needed a new perspective. Positioning the new entertainment unit to where the kitchen previously stood meant they could now look out onto their inviting pool whilst enjoying breakfast, as well as have a spacious lounge for snuggly movie nights in by the Australian Gas Log Fires fireplace. A simple flip, yet totally transformational.
*Hot Tip*
Finding the right partnership for a kitchen renovation is essential. do your research at the start to ensure you don’t waste valuable time - or money. Because we cover the design, renovation and the suppliers, it’s a less bumpy journey to the final result. whoever you decide to partner with, talk to their team of professionals in person to get a feel for who you want to work with. It really will make all the difference.
Before & After



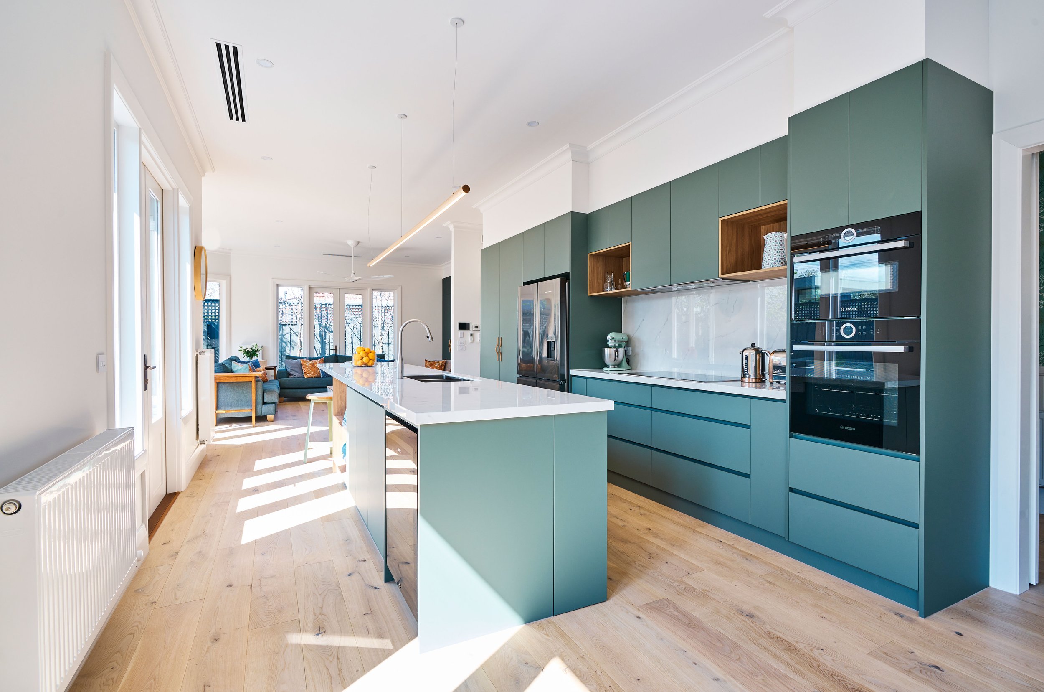
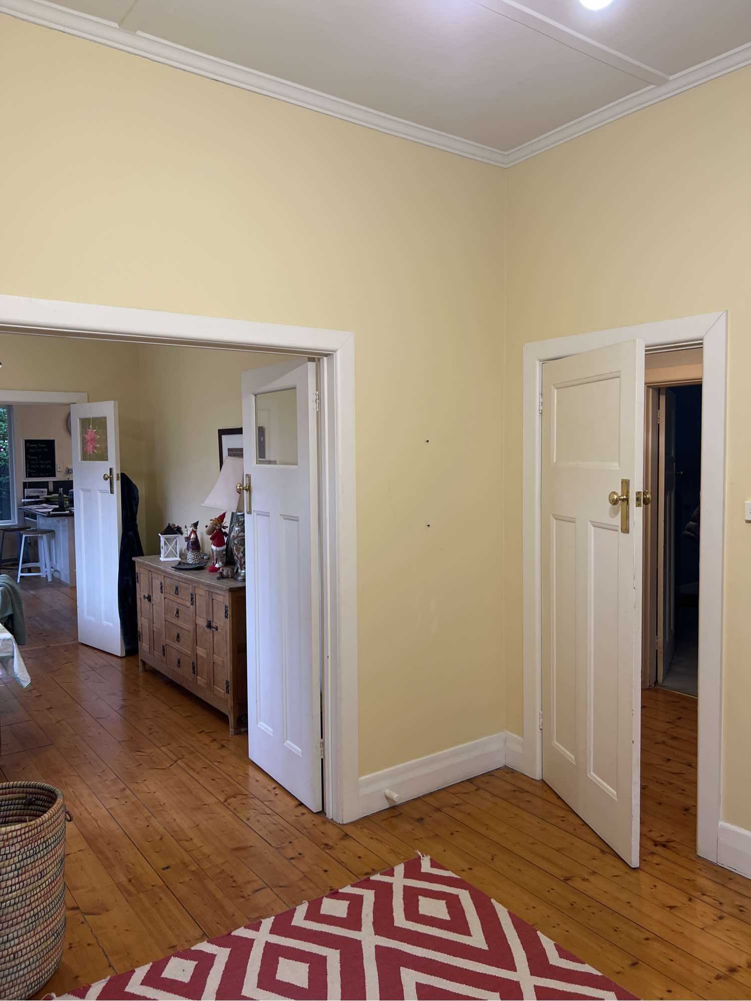
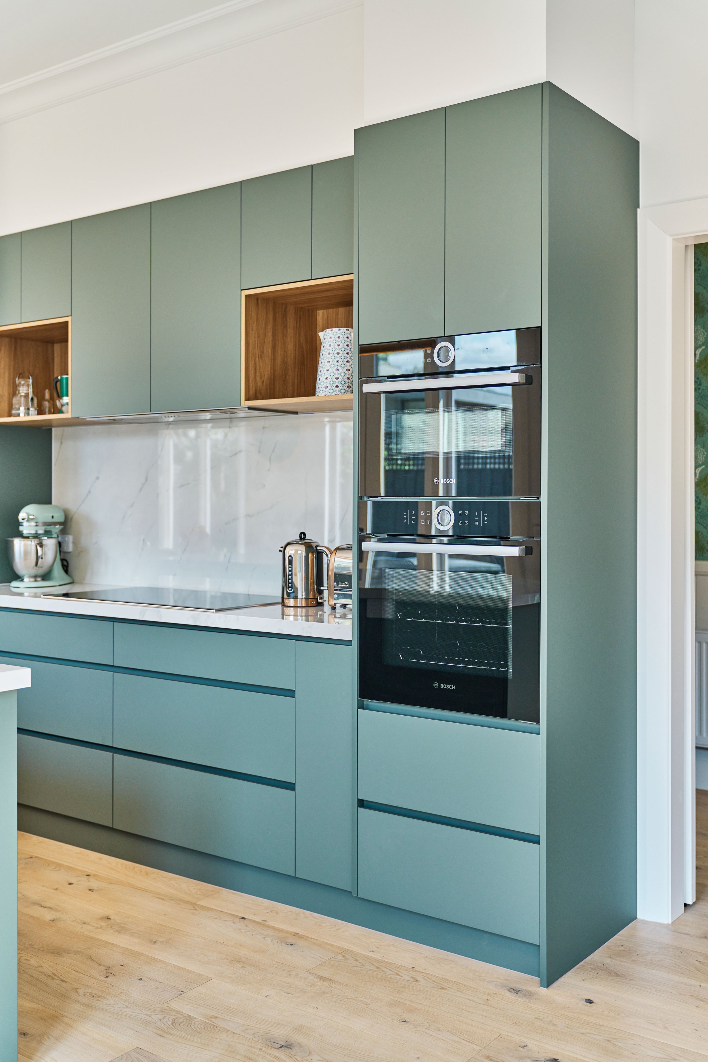










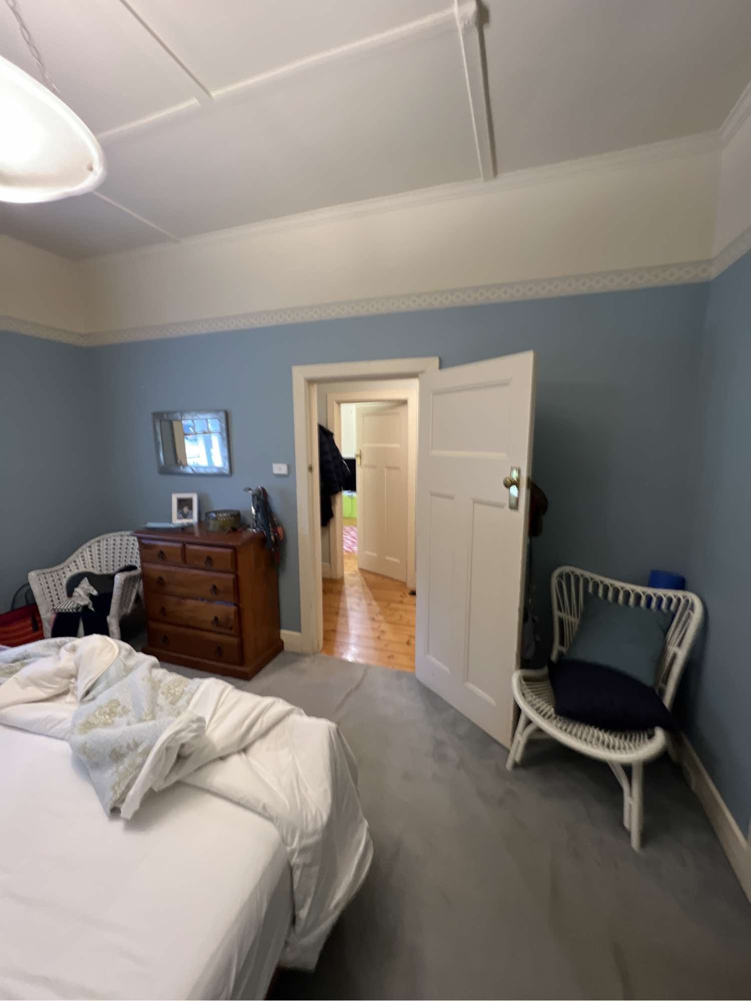
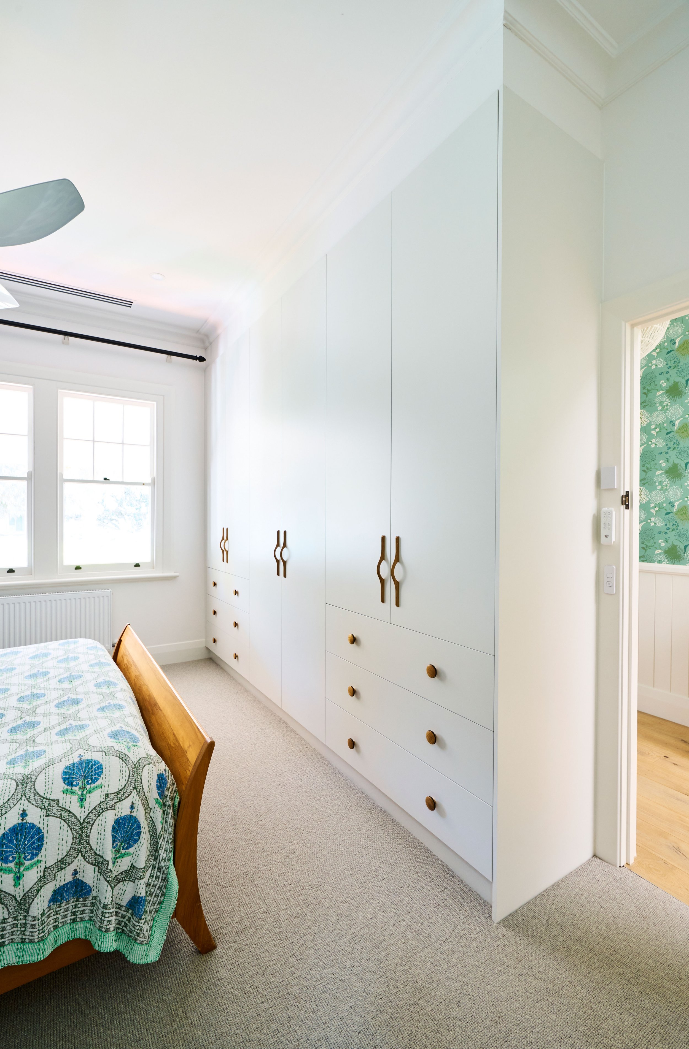
Consideration in every corner
Every aspect of this renovation was created with the client in mind. Judith and Emma wanted to carve out space to host, to entertain and enjoy time with loved ones, so we focused on constructing a layout that would be both functional and inviting. An open-concept floor plan created seamless flow, while the cosy kitchen island is perfect for perching - complete with stools for sitting as the evening meanders on. Integrated, state-of-the-art appliances mean cooking is enjoyable while multitasking - so it really is the ideal setting for gathering.
An earthy palette boldly leads the way throughout this project. Green at its heart, coupled with warm natural tones and darker shades which gently anchor each room. This mix of daring and softer hues acted as an initiator to a lot of the design choices, and can be found in almost every corner. Colour choices began in the kitchen, where Laminex Green Slate Absolute Matte grounded the space, exquisitely contrasting the lighter Polytec Prime Oak Woodmatt shelving and Calcutta island.
The breakfast nook invites you to sit for coffee, with northern sunlight reflecting radiantly off the Polytec Blossom White , creating a calming glow. Warmth is introduced here with more of the Polytec Prime Oak Woodmatt, and to top it all off (literally), bespoke cushions from Little Wing soften the welcome. This spot really is a little slice of heaven. Plus, choosing the same material as the living room couches connected the two areas situated at either end of the kitchen, bringing a sense of unity.
Dekton Tundra benchtops crown the centre island, complimenting the darker shades of green with its elegant grey veining. Inspired by natural Calacatta marble, we used this stone for the kitchen benchtops and splashback. After all, when something is this incredibly beautiful, why wouldn’t you?
Clean machine
A kitchen should be well-oiled. Don’t worry, it’s not time to grab the Extra Virgin - we’re talking about the heart of the home being a functioning, useful and smooth-running machine, with every cog working in tandem.
It’s worth noting that there’s no point in having a beautiful kitchen if you can’t keep it beautiful. So, making this particular renovation easy to clean, was a priority. Introducing the triple threat: the Bosch induction hob, the Dekton porcelain benchtops and the Laminex fingerprint resistant finish. Each one of these makes spills instantly wipeable and grease effortlessly removable. Adding handleless Blum TANDEMBOX antaro drawers made for a sleek, easily cleanable finish.
We all know a machine can’t just operate at surface level. Its interior wheels need to work seamlessly, too. That’s why functionality is at the heart of every design we create, and looking inward at the right appliances forms a major part of the process. Judith and Emma wanted a room that synced with their needs. Time with loved ones, entertainment and cooking were all on the table. So, with the help of e&s Trading (a long-term partner of ours), they were able to find the perfect products for their goals, within their budget.
Sitting in this kitchen, you’re greeted by beautiful utility, everywhere you look. Having a chilled glass of white or bubbly is simple, with the Vintec wine fridge nestled elegantly in the kitchen island. Or perhaps you are thirsty for something non-alcoholic? The Fisher & Paykel fridge can fill up a quenching glass of chilled water with ice, plus it looks like it has always been there, settled in between the Laminex Green Slate Absolute Matte cabinetry. Even the KWC Eve pull-out tap looks the part (and plays it too).
Fancy something to eat? Your hosts could whip up a delicious meal with their Bosch induction cooktop, ovens and rangehood, not to mention, clear up super fast with the sleek ASKO dishwasher and pull-out Hafele Hailo Euro Cargo ST60 bin.
Every element comes together perfectly. But of course, we didn’t just stop at the kitchen boundary…
A complete home
When we work with clients, we always start with the kitchen. After that, the possibilities are endless. From laundries to bedrooms, to productive office spaces, everything should harmonise. So together we developed a cohesive design that made their home truly complete.
Emma and Judith’s laundry needed to be easy to use and still reflect the contemporary, minimal aesthetic exuding from the kitchen design. The goal? To make folding those (never-ending) loads a delight. We started with Polytec Blossom White cabinetry, to make the compact room feel expansive and airy. Careful consideration was given to utilise space, including the ceiling which now adorns a George and Willy hanging drying rack that can be lowered with a pulley system. It’s not just an easy way of getting your wet socks out of the way, it’s positively charming.
With the entertainment unit being so close to the kitchen, this design savvy pair knew we needed to make it coordinate. Opting for the slightly darker Laminex Otway Absolute Matte cabinetry was a no-brainer and to balance the grey vein of the kitchen benchtops, they chose Dekton Kovik with a neutral tone and subtle detail.
*Hot Tip*
Bringing a home together doesn’t necessarily mean adding the exact same materials and cabinetry throughout. Each room should have its own identity while working with the rest of the house. By using similar elements in different areas, you can create a truly cohesive design. For example, THE PATTERN OF THE ENSUITE floor TILES IS REFLECTED ON THE laundry splashback. We connected the cabinetry AND BENCHTOPS from the kitchen to the living room with complimentary colourS. oak handles IN DIFFERENT STYLES WERE USED THROUGHOUT TO ADD TEXTURE AND PERSONALITY, WHILE MAINTAINING CONTINUITY. SO when it comes to curating a harmonious space, we know our stuff. think outside the box on your renovation, and if in doubt, talk to THE experts.
In the bathrooms, the vanities really do speak for themselves. The Polytec Malarbar profile in Florentine Walnut Woodmatt is a bold statement. Topping them off with a simple white (using Caesarstone Snow benchtops) allows the timber tones to really sing.
The best part about the home? It oozes practicality. Every room has organised zones, from bookcases to wardrobes in Polytec Blossom White and Prime Oak Woodmatt cabinetry. For them, this transformation has been life-changing. No more crumpled piles of clothes longing for shelving - now everything has its place.
Since both Judith and Emma work from home and have a teenage son, getting plenty of desk space was essential. We created spots to set up a laptop hidden away in the entertainment unit and second bedroom. But the most loved nook has to be the affectionately named snug. It serves both as a teenage retreat and a home office, morphing itself into what the moment demands.
Whether their son wants to immerse himself in other worldly games, or they need some ultra-quiet time to make decisions and send emails, this room provides. Every detail was thought through, with set-back cabinetry for a less imposing feel and a complimenting green colour palette to emulate the rest of the house. Not only is it a stunning hideaway, it’s another piece of the puzzle that makes this home work.
When dreams become reality
Every ambitious renovation is a journey that demands patience, time and the right collaborators. Judith and Emma experienced first-hand the challenges of navigating this. For them, the ride started out pretty bumpy.
But working with us, they turned their dream home into a reality. Every inch of it now works with them instead of against them, both aesthetically and practically. It’s a truly beautiful transformation.
If you find yourself thinking about your dream space, it’s important to collaborate with the right people. Ask questions. Do your research. Start a conversation. And if you think the right team might be us, get in touch to book in your kitchen consultation - we’re here to talk you through your ideas and help you make that dream vision, much more concrete. Call us on (03) 9557 2988 and let's get started.
Browse the full gallery…
“Working with Wood Wizards Kitchens was an incredibly smooth experience from start to finish. Right from our initial consultation, Jordan understood our vision and worked collaboratively with us, providing valuable advice that enhanced our choices and boosted our confidence. Every step was transparent, from the upfront pricing to the project timeline, and everything was completed on time and within budget. The installation team was outstanding, and the end result is simply amazing—both functional and beautiful. We couldn’t be happier and find joy in our new space every single day. We wholeheartedly recommend Wood Wizards Kitchens for a renovation you’ll love.”
Project Details
Price Guide
Whole House Cabinetry (including kitchen) $110,000 - $120,000
Kitchen Cabinetry only $40,000 - $45,000
Kitchen Benchtops and Splashback $11,000 - $13,000
Prices are an estimate for cabinetry only, including pull-out and installation. Please view The Budget Checklist for further details on the various elements involved in a kitchen renovation – we will quote your total investment including trades following your initial design consultation.
Products, Partners & Suppliers
My Favourite Carpenter builder
Laminex Green Slate Absolute Matte laminate
Laminex Otway Absolute Matte laminate
Polytec Blossom White laminate
Polytec Prime Oak Woodmatt laminate
Polytec Prime Oak Woodmatt Calcutta 10
Polytec Malarbar Florentine Walnut Woodmatt thermolaminate
Haymes Marble Mist 2 pack cabinetry
Kethy Nyborg handles in Oak
Kethy Capello knobs in Oak White
Kethy Orbit knobs in Oak
Hafele Hailo Euro Cargo ST60 bin, Comfort II Pull-Out sets, Hailo Laundry Carrier 45, wooden pivot sliding doors, strip lights and hanging rails
Blum TANDEMBOX antaro drawers, MOVENTO drawers and ORGA-LINE container sets
The Porcelain Factory Stone Mason
Dekton Tundra benchtops and splashback (colour discontinued)
Dekton Kovik benchtops
Caesarstone Snow benchtops
e&s Trading appliances
Bosch induction cooktop, ovens and rangehood
KWC Eve pull out tap
Vintec wine fridge
Blanco sinks
Fisher & Paykel fridge
Westinghouse fridge
ASKO dishwasher
Kitchen Aid mixer
Globe West kitchen stools
Fluxwood kitchen pendant
RJ Living Citta pendants
Brodware bathroom tapwear and accessories
Victoria + Albert basin
SC Ceramics bathroom tiles
Perini bathroom tiles
Loughlin Furniture vanity mirrors
Smarter Timber flooring installed by Woodcraft Timber Floors
Bramwell’s carpet
Little Wing custom cushions
Elite Door and Tap Hardware door handles
Australian Gas Log Fires fireplace
George and Willy ceiling hanging drying rack
Eurowalls wallpaper installed by Thistle Wallpapering






