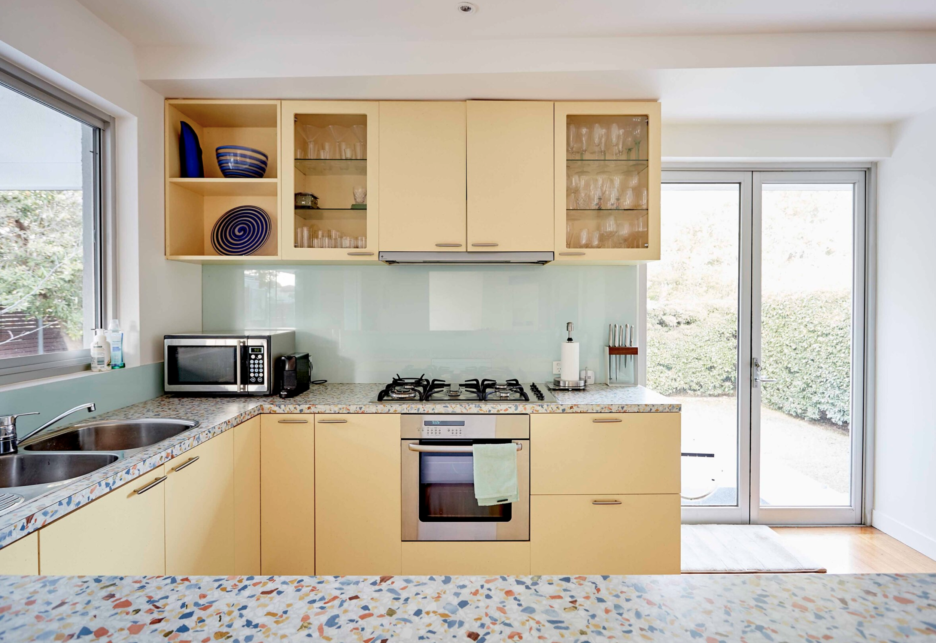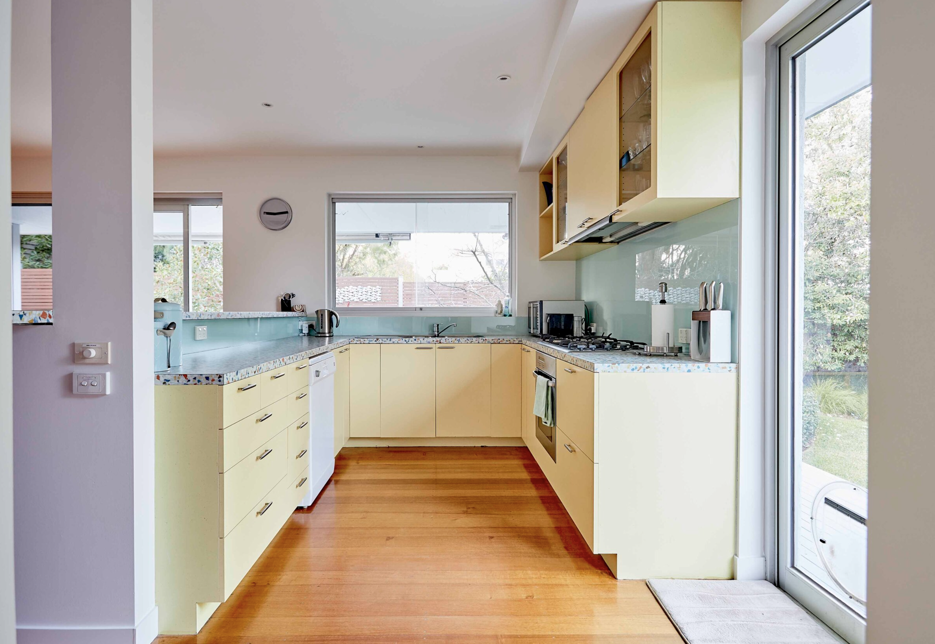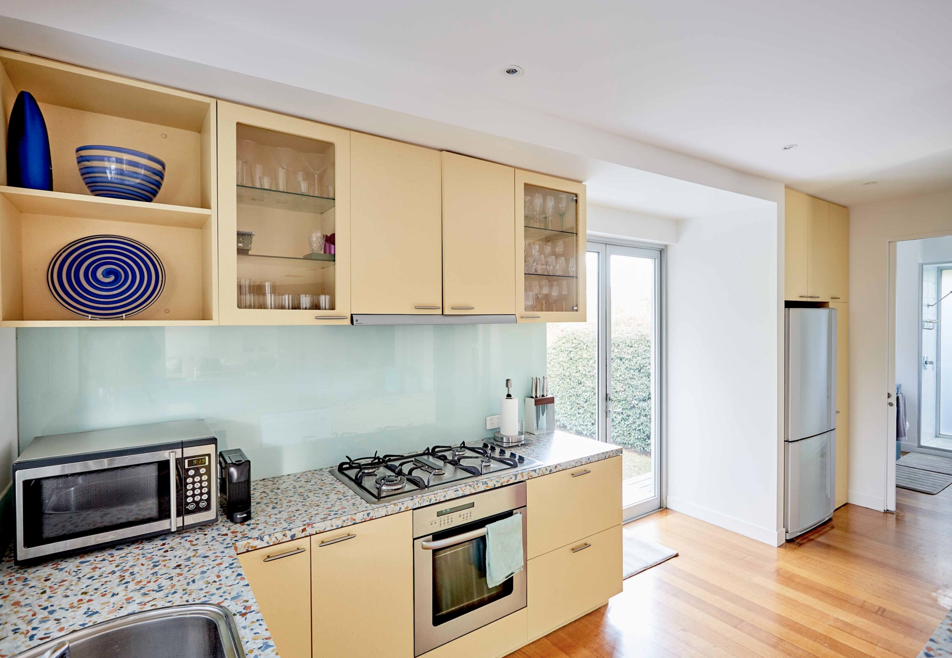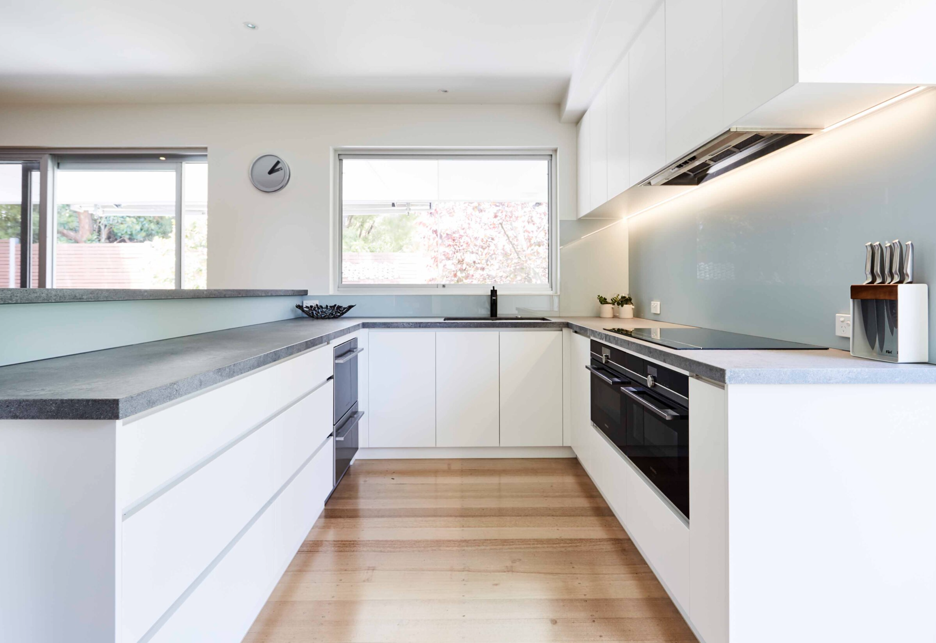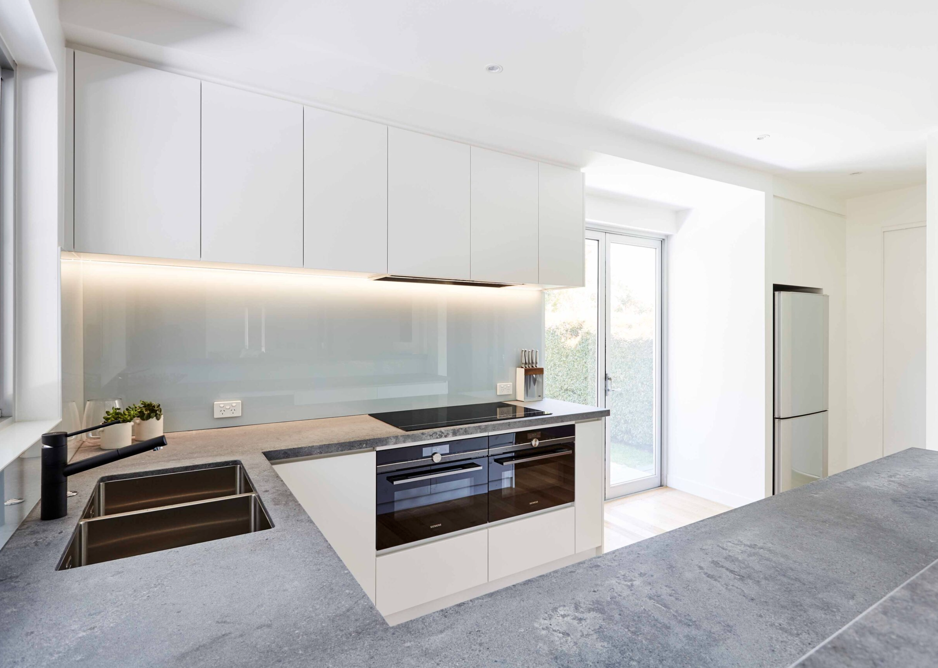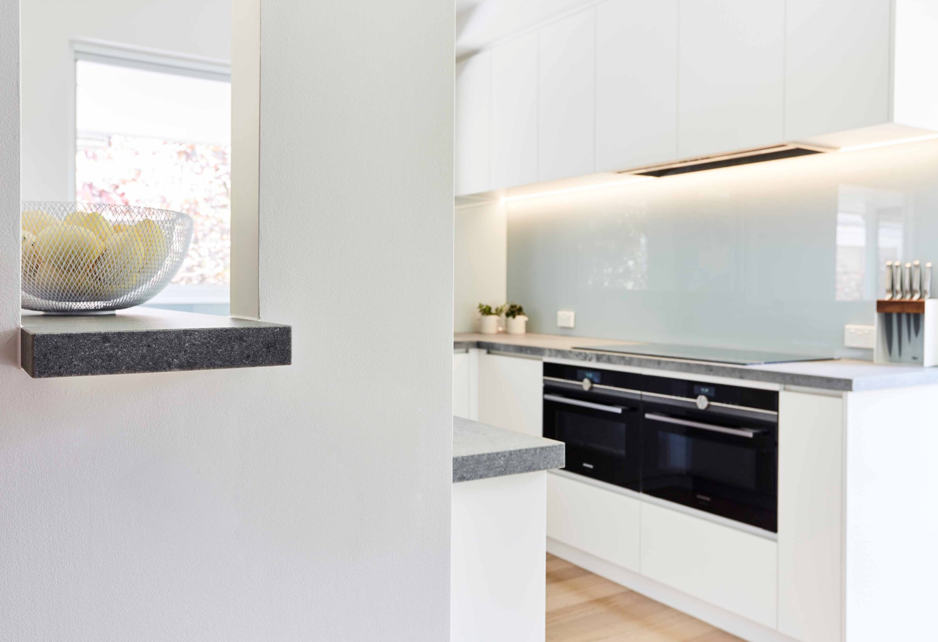Hampton kitchen renovation
Out with the old, in with the new.
Paul and Marian decided that it was time to catapult their kitchen into the 21st century, and boy – what a transformation! Immediately the room feels more spacious, with bright whites ricocheting light around the kitchen and changing the entire energy of the space.
We love this project because it’s a perfect example of the huge difference that small changes can make to your kitchen. Intentional and deliberate upgrades can result in a totally new look – stretching out a modest budget to achieve maximum impact.
☀ H O T T I P ☀
If you’re thinking of putting your home on the market, pay close attention to the rooms that are the ‘clincher’ for buyers. For many, it’s the kitchen. Investing in upgrades before selling may seem counterintuitive, but it will come back in spades when it comes to your sale price. Even better, do it sooner so you have time to enjoy!
The couple’s ideas for a minimal, modern shift immediately got us excited – because despite being compact, we knew this kitchen had great potential. They wanted to upgrade the space to be clean-cut, fresh and downright clever. So we worked our magic.
As you set your eyes on the smooth lines and finishing touches, it is striking how much space has been created through this new design. To get that immaculate finish, genius appliances and storage solutions were tucked away and the benchtops, cabinetry and splashbacks were left on show to really make the room shine (literally).
The rugged concrete benchtops by Caesarstone certainly take centre stage, bringing texture to the otherwise sleek elements. The imperfections of the work surfaces contrast beautifully with the polished features. It’s tactile. It’s functional. It works.
Before & After
There’s something so satisfying about scrolling through before and after shots, which show just how magical transformations can be. Especially when it comes to kitchens.
The MS glass splashback harmoniously matches the Dulux Ohai on the under shelf panels, creating flow throughout the space. The handleless cabinetry is embellished with a Hafele strip light, bringing brightness and warmth to the cooler tones of the room. It is these cleverly thought-out details that make all the difference - the room is effortlessly inviting.
Even better? There is more to this kitchen than meets the eye. Oh so much more.
Behind (soft) closed doors this compact kitchen is bursting with smart storage and clever gadgets. Functionality is hidden in every corner. A concealed Hafele Kesseböhmer LeMans II drawer set optimises storage in the tightly packed cabinetry space. Its ingenious system allows you to access your crockery without having to do any strenuous moves (let’s leave those for yoga). The system is soft and silent, opening smoothly without any effort. The fluidity of this arrangement compliments every aspect of this room, helping to create a balanced space with everything working just the way it should.
This design was created with Paul and Marian’s need for functionality in mind. To get rid of the bulky microwave they had on the counter and bring a simple solution to their cooking needs, two Siemens ovens were integrated into the design. One of them is for microwave use and the other for steam cooking so they have maximum flexibility. They even have a “connect” feature that allows you to have ultimate control through your phone. Who said you can’t browse Facebook and cook dinner at the same time? The black of the oven faces is echoed in the Franke Ozone Swivel Spout tap and Fisher & Paykel induction cooktop. These colour accents bring depth to the design. It’s a beautiful combination.
But the clever features don’t stop there. The Fisher & Paykel DishDrawer was spot on for this kitchen and provided a smart way of doing the dishes whilst not compromising on style. Simply clean one load while you stack the other; genius and environmentally friendly - tick!
The sink was another part of the room that we wanted to make fully functional. An Insinkerator system was installed with an embedded button for waste disposal savviness, so messy foods can be out of sight with the simple touch of a button.
Just as a kitchen needs somewhere to store your treasures, it also needs somewhere to store your trash. The Hafele Euro Cargo bin was installed to help keep things organised; cleverly the bin acts as a drawer, situated perfectly for brushing food scraps and crumbs off those beautiful rugged concrete surfaces. It’s another little gadget that makes this kitchen ready for all the day-to-day life thrown at it.
All of these hidden gems within this beautifully bright kitchen, come together to make a smart, useful and easy-to-use room.
Products & People We Trust
This kitchen transformation would not have been possible without our suppliers. Every company we work with are involved from the get-go, helping to shape clients’ ideas and bring designs to life.
We know that our partners put quality first. Each feature of a kitchen has to function flawlessly with the next and we keep this in mind every step of the way during the renovation.
Working closely with e&s trading from the beginning of the design process, we are able to help choose appliances that work for each and every individual. Your home is unique, and we strive to emulate that. Everything is carefully imagined, planned and executed to suit your routine and fit with your rhythm – whatever that may be.
Browse the full gallery…
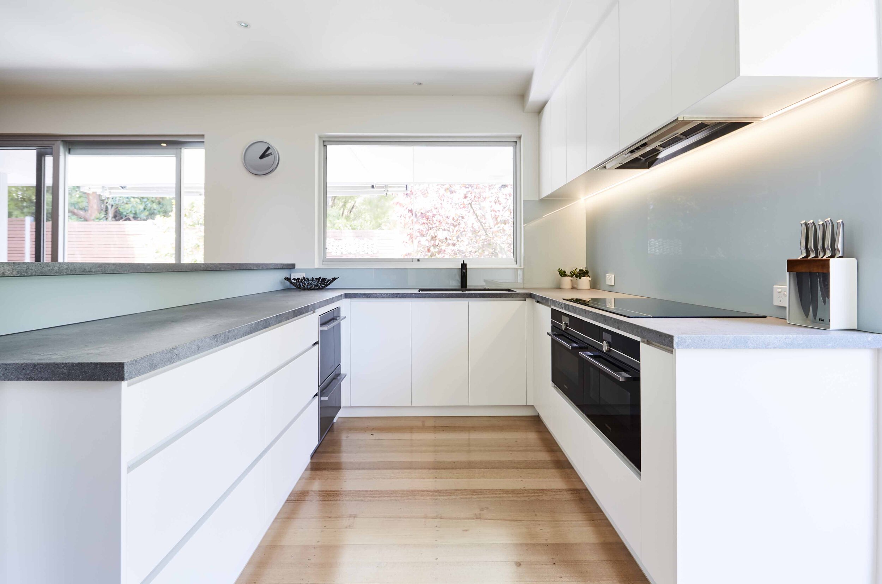
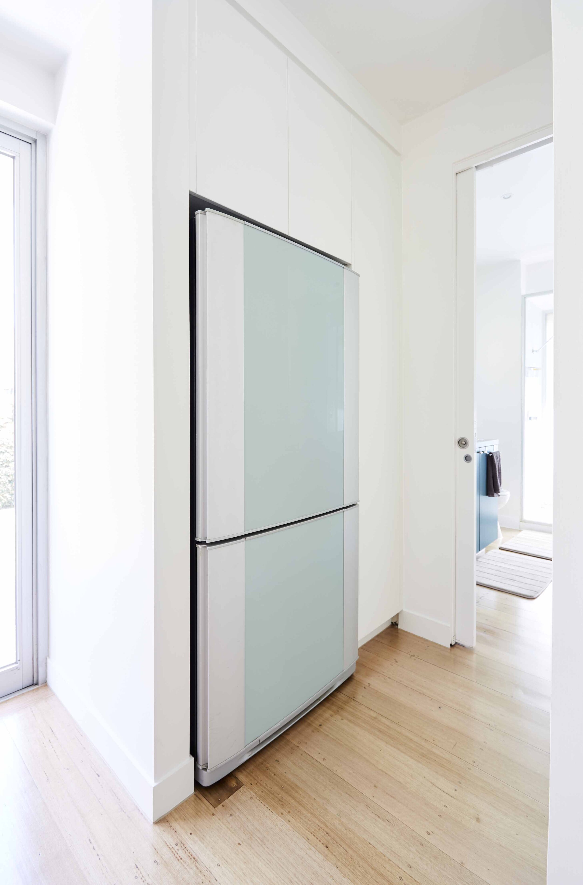
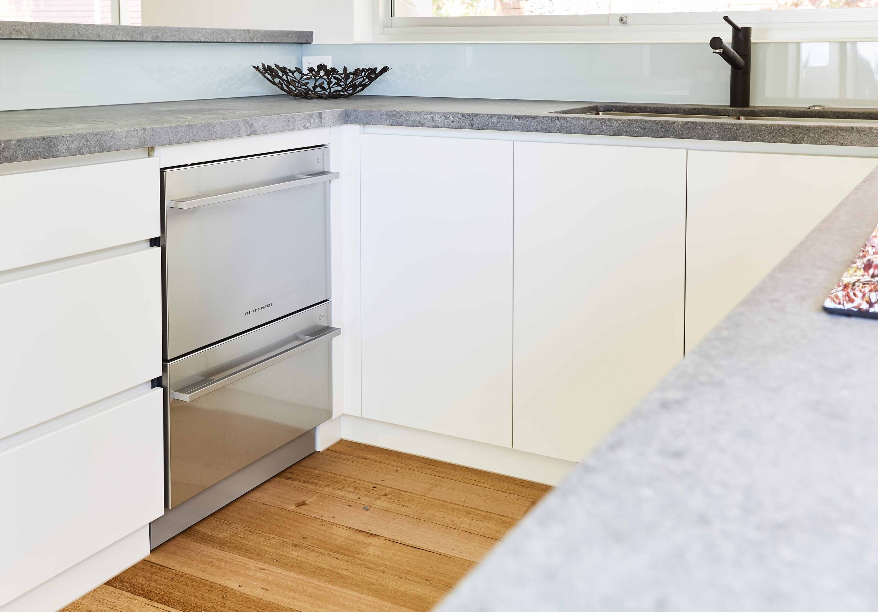
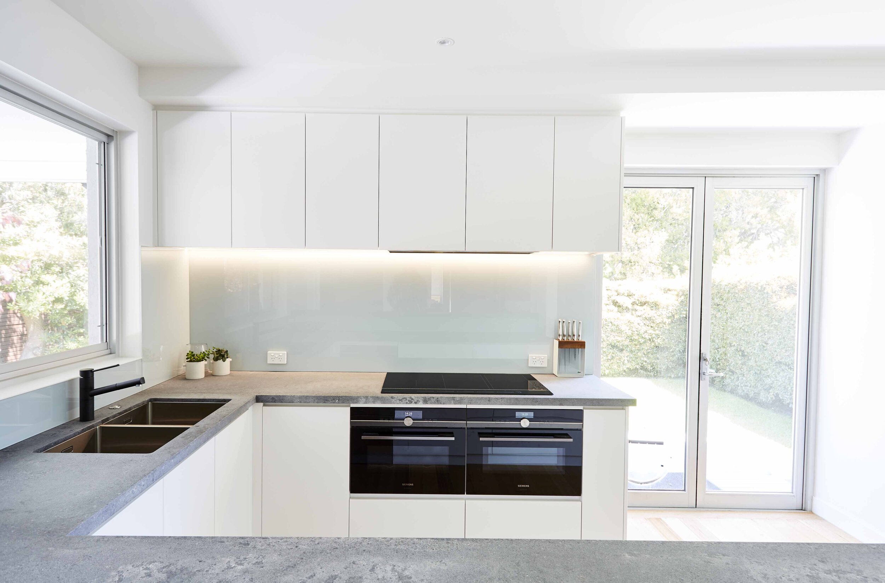
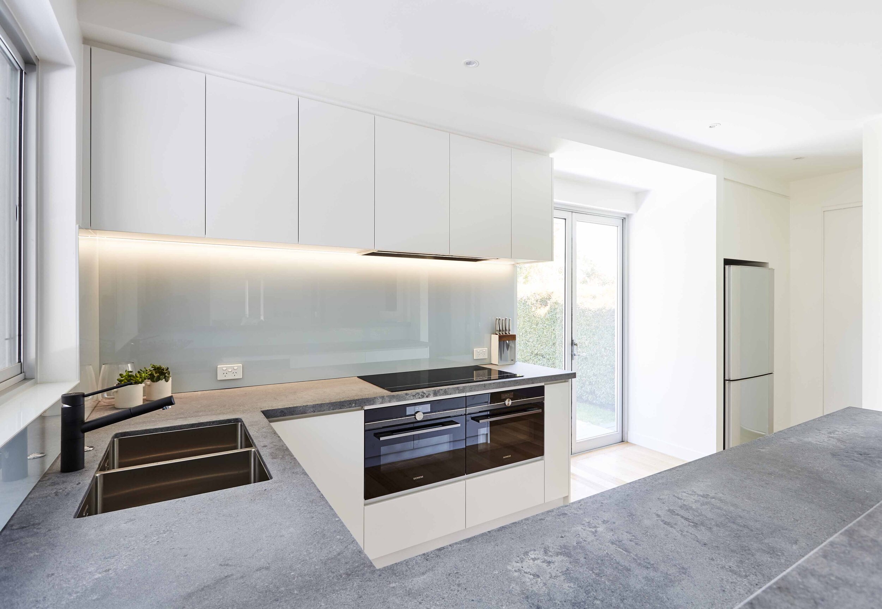
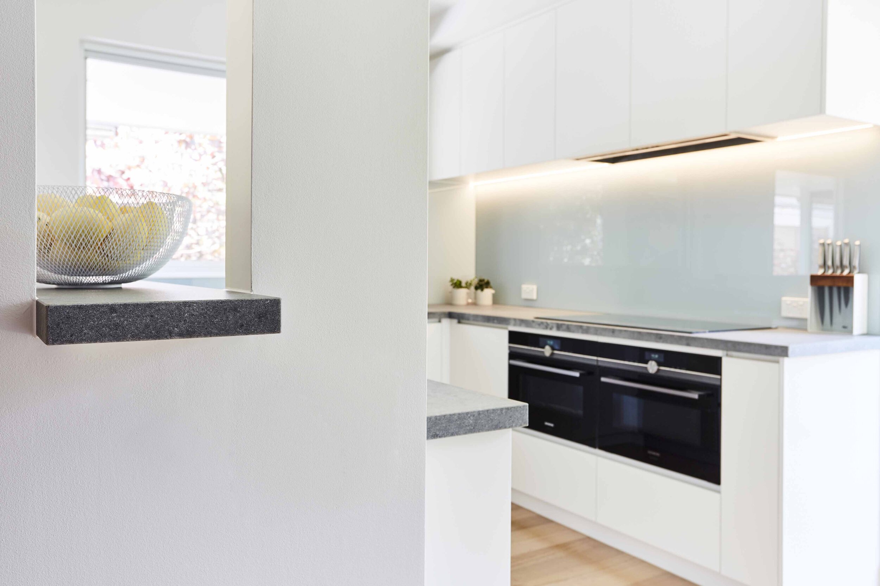
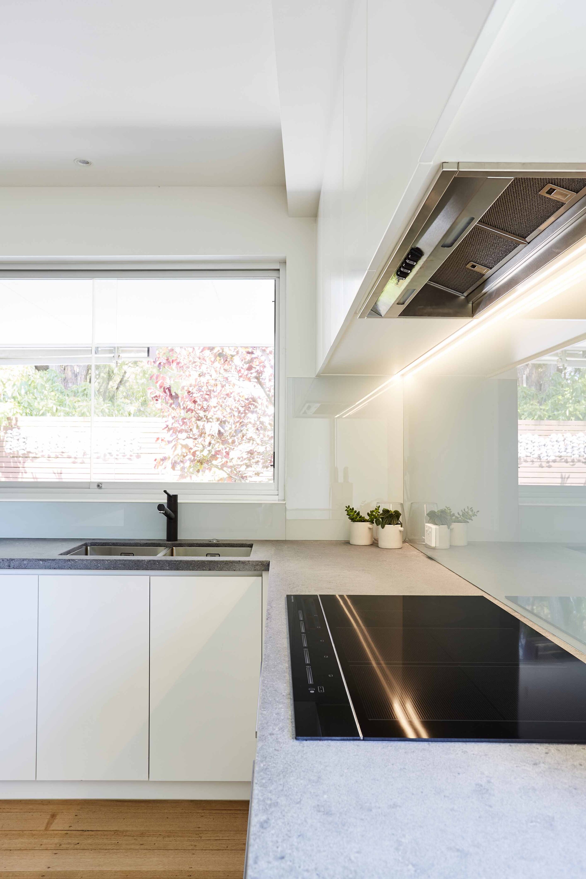
When planning for Paul and Marian we knew that all the features of this kitchen had to fit in with their lifestyle. From the cabinetry to appliances, waste disposal to splashbacks, we brought their needs to the forefront of our design. Then we sprinkled over a little of our magic to create a truly practical transformation.
We cover all this in our design consultations, because at Wood Wizards we understand the importance of making a kitchen unique to you.
Curious? Get in touch with us to book in your kitchen consultation. When you create a kitchen with us, we work with you through each step of the process, ready to answer your questions and inspire design choices.
We're always here to help, so give us a call on 9557 2988 and let's get started.
Project Details
Price Guide
Kitchen Cabinetry $30,000 - $35,000
Kitchen Stone Benchtops $8,000 - $10,000
Prices are an estimate for cabinetry or stone only, including installation. Please view The Budget Checklist for further details on the various elements involved in a kitchen renovation – we will quote your total investment including trades following your initial design consultation.
Products, Partners & Suppliers
2 Pack doors in Classic White Satin
MS Glass splashback to match Dulux Ohia
Caesarstone Rugged Concrete benchtops
The Porcelain Factory Stone Mason
Hafele Euro Cargo bin
Hafele LED strip light
Hafele Kesseböhmer LeMans II
Blum Intivo drawers
Siemens microwave oven & steam oven
Fisher & Paykel induction cooktop
Fisher & Paykel dishwasher
Qasair rangehood
Franke sink & tap
Insinkerator waste disposal

